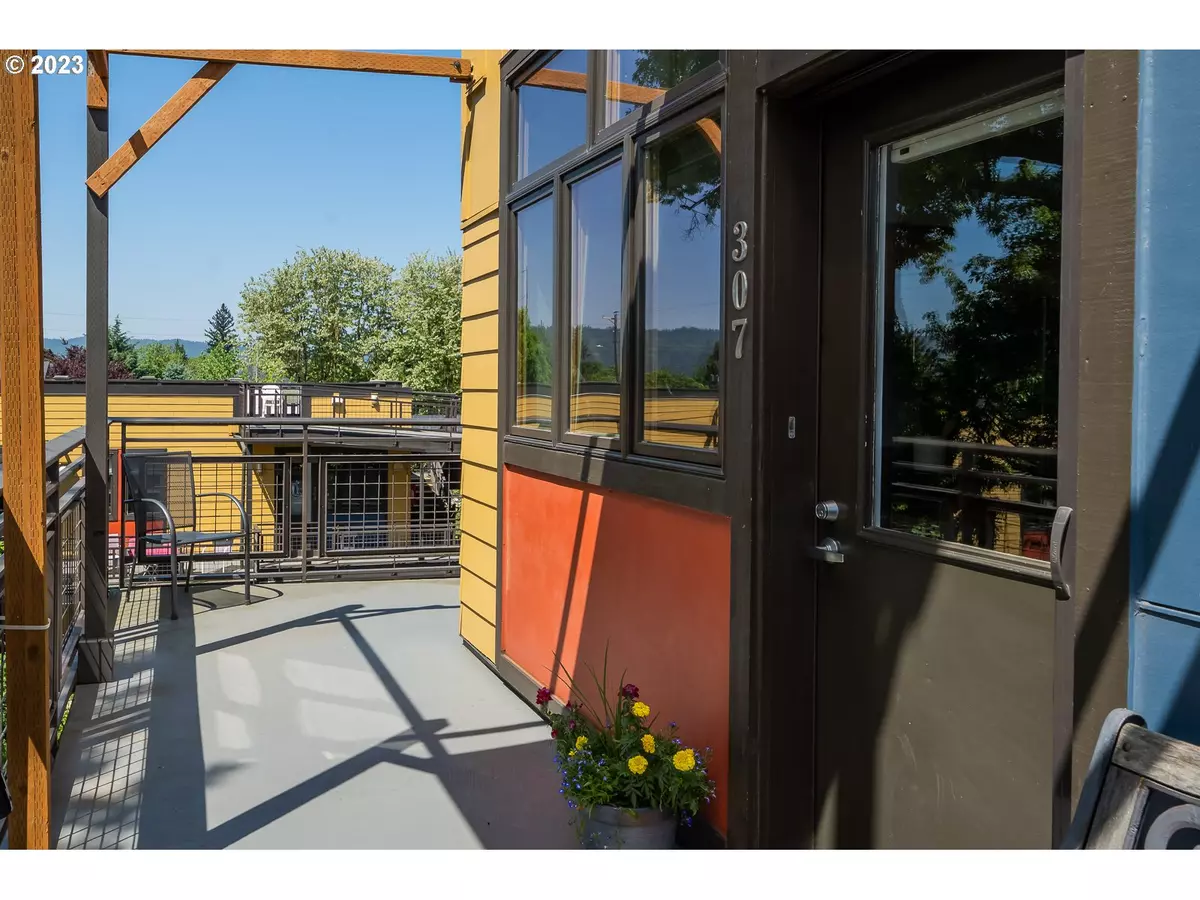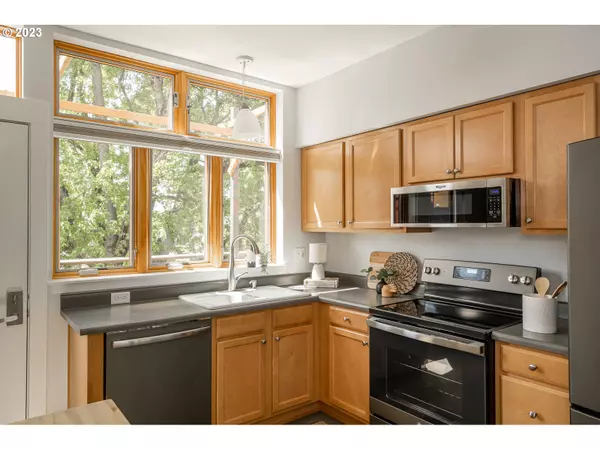Bought with Windermere Realty Trust
$329,400
$329,900
0.2%For more information regarding the value of a property, please contact us for a free consultation.
2 Beds
2 Baths
848 SqFt
SOLD DATE : 06/15/2023
Key Details
Sold Price $329,400
Property Type Condo
Sub Type Condominium
Listing Status Sold
Purchase Type For Sale
Square Footage 848 sqft
Price per Sqft $388
Subdivision Overlook
MLS Listing ID 23129222
Sold Date 06/15/23
Style Contemporary, N W Contemporary
Bedrooms 2
Full Baths 2
Condo Fees $604
HOA Fees $604/mo
HOA Y/N Yes
Year Built 2009
Annual Tax Amount $6,247
Tax Year 2022
Property Description
Welcome to Daybreak Cohousing Community, where you'll find a harmonious blend of privacy and community living. Nestled in the serene Overlook neighborhood, this charming condo offers 2beds, 2baths, plus an abundance of natural light thanks to the windows on three sides that offer captivating views from every angle. The two-story layout provides both a connection to the community from the main floor and total privacy upstairs. Enjoy comfortable radiant heat floors, a high-quality new electric hot water heater, a new range and microwave hood. The sunny kitchen offers views of the majestic courtyard maple tree and a mobile butcher-block island. Recently added closet organizers maximize space and the wood floors add a touch of elegance to the interiors. In addition to the numerous perks of this cohousing unit, the HOA dues cover all utilities, including internet access. Say goodbye to the hassle of monthly bill management and enjoy the simplicity and ease of all-inclusive living. Daybreak Cohousing Community is designed for individuals who value a sense of belonging and a shared community spirit. Join like-minded neighbors and embark on a journey to live your best life in this beautiful property. Engage in meaningful connections, communal activities, and a supportive environment that fosters a true sense of community. Don't miss the opportunity to make one of the premier units at Daybreak your own! Common amenities include: Kitchen with commercial-grade appliances, dining and living room, kid's playroom, office with shared computer and printer, media room with piano and flat screen TV, yoga and workout room (combined), crafts room, two guest rooms available by donation, workshop and tool library, bike workshop and storage, laundry room, general storage for each unit, shared garden and outside areas. Adjacent to bus line, bike blvds, and just blocks to an array of eats/drinks and the MAX line!
Location
State OR
County Multnomah
Area _141
Zoning RM2
Interior
Interior Features Ceiling Fan, Hardwood Floors, Heated Tile Floor, Hookup Available, Laundry, Washer Dryer, Wood Floors
Heating Floor Furnace, Other, Radiant
Cooling None
Appliance Dishwasher, Free Standing Range, Free Standing Refrigerator, Island, Range Hood, Stainless Steel Appliance
Exterior
Exterior Feature Deck, Garden, Guest Quarters, Porch, Yard
View Y/N true
View Mountain, Seasonal, Territorial
Roof Type Membrane
Garage No
Building
Lot Description Commons, Corner Lot, Terraced, Trees
Story 2
Foundation Concrete Perimeter
Sewer Public Sewer
Water Public Water
Level or Stories 2
New Construction No
Schools
Elementary Schools Beach
Middle Schools Ockley Green
High Schools Jefferson
Others
Senior Community No
Acceptable Financing Cash, Conventional, FHA, VALoan
Listing Terms Cash, Conventional, FHA, VALoan
Read Less Info
Want to know what your home might be worth? Contact us for a FREE valuation!

Our team is ready to help you sell your home for the highest possible price ASAP

GET MORE INFORMATION

Principal Broker | Lic# 201210644
ted@beachdogrealestategroup.com
1915 NE Stucki Ave. Suite 250, Hillsboro, OR, 97006







