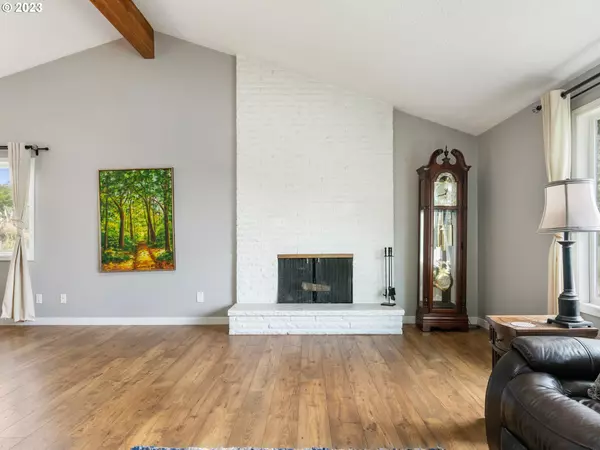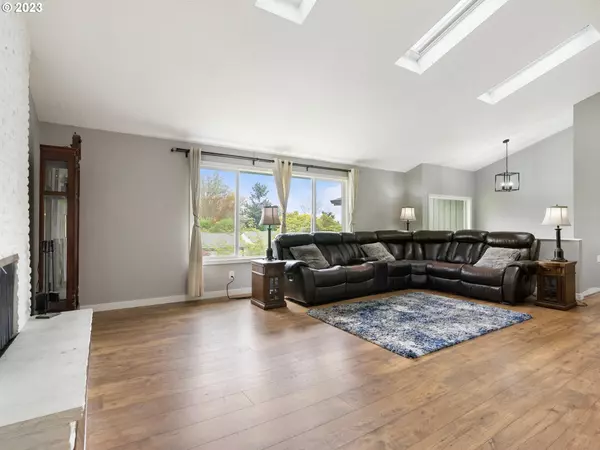Bought with Works Real Estate
$685,000
$685,000
For more information regarding the value of a property, please contact us for a free consultation.
4 Beds
3 Baths
2,482 SqFt
SOLD DATE : 06/20/2023
Key Details
Sold Price $685,000
Property Type Single Family Home
Sub Type Single Family Residence
Listing Status Sold
Purchase Type For Sale
Square Footage 2,482 sqft
Price per Sqft $275
Subdivision Bonny Slope
MLS Listing ID 23538913
Sold Date 06/20/23
Style Stories2, Ranch
Bedrooms 4
Full Baths 3
HOA Y/N No
Year Built 1975
Annual Tax Amount $5,772
Tax Year 2022
Lot Size 8,276 Sqft
Property Description
Spacious split level ranch in sought after Cedar Mill. This 4 bedroom, 3 bathroom home features a large living room with high ceilings and a wood burning fireplace. The lower level has one full bath and bedroom plus an office and a bonus room; ideal for multigenerational housing or remote workers. Two car extra deep garage, great for storage or a shop space. Large level front and back yards, perfect for gardening, gathering, or play. Less than a mile to the new Cedar Mill hub with Insomnia Coffee, Wildwood Taphouse, Grand Central and much more! Highly rated schools and easy proximity to Hwy 26 & 217. 10 minutes to downtown, Nike, and tech sector.
Location
State OR
County Washington
Area _149
Interior
Interior Features High Ceilings, Laminate Flooring, Tile Floor, Vaulted Ceiling, Vinyl Floor, Wallto Wall Carpet, Washer Dryer, Wood Floors
Heating Forced Air
Fireplaces Number 2
Fireplaces Type Wood Burning
Appliance Dishwasher, Free Standing Range
Exterior
Exterior Feature Deck, Fenced, Yard
Garage Attached
Garage Spaces 2.0
View Y/N false
Roof Type Composition
Garage Yes
Building
Lot Description Level
Story 2
Sewer Public Sewer
Water Public Water
Level or Stories 2
New Construction No
Schools
Elementary Schools Terra Linda
Middle Schools Tumwater
High Schools Sunset
Others
Senior Community No
Acceptable Financing Cash, Conventional
Listing Terms Cash, Conventional
Read Less Info
Want to know what your home might be worth? Contact us for a FREE valuation!

Our team is ready to help you sell your home for the highest possible price ASAP

GET MORE INFORMATION

Principal Broker | Lic# 201210644
ted@beachdogrealestategroup.com
1915 NE Stucki Ave. Suite 250, Hillsboro, OR, 97006







