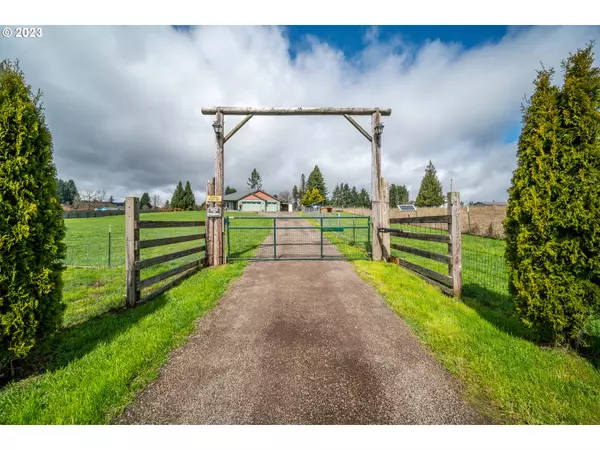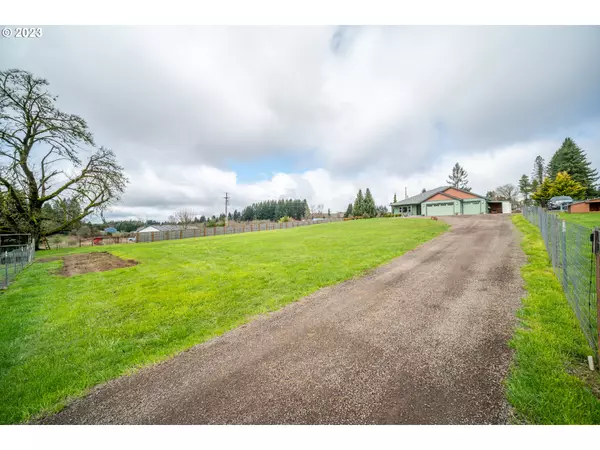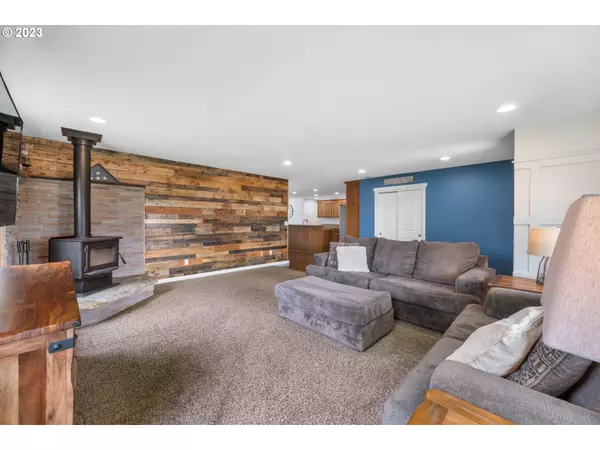Bought with Premiere Property Group, LLC
$715,000
$709,000
0.8%For more information regarding the value of a property, please contact us for a free consultation.
4 Beds
2 Baths
2,188 SqFt
SOLD DATE : 06/20/2023
Key Details
Sold Price $715,000
Property Type Single Family Home
Sub Type Single Family Residence
Listing Status Sold
Purchase Type For Sale
Square Footage 2,188 sqft
Price per Sqft $326
MLS Listing ID 23260784
Sold Date 06/20/23
Style Stories1, Ranch
Bedrooms 4
Full Baths 2
HOA Y/N No
Year Built 2014
Annual Tax Amount $5,336
Tax Year 2022
Lot Size 1.580 Acres
Property Description
This 2,188 SF ranch style home is a perfect blend of country charm & modern convenience! With 4BD + 2BTHs, & plenty of outdoor space on 1.58 acres, this home is perfect for those who want to escape the hustle & bustle of the city & enjoy the country. The exterior was painted in 2021, and the interior was freshly painted in 2023. A new wood stove was installed in 2022! The floor plan distinguishes the owner's suite from the other three bedrooms. This kitchen boasts elegant granite counters, lazy susan, newer stainless steel appliances, a pantry, a functional island, and an eating bar.The laundry/mud room is equipped with a sink, coat hooks, built-in cabinets, and a washer and dryer, making it a functional and organized space. This property features a gated driveway, a 3 car garage w/ built-ins, lean-to shed, RV parking, fenced poultry coop & storage shed, 7 fruit trees, raised beds, raspberries, dog run with house, patio, fire pit, dry firewood shelter! Come see this beautiful property for yourself & fall in love with EVERYTHING it has to offer! Room for a shop! NO HOA or CC&Rs!
Location
State WA
County Clark
Area _71
Zoning AG-20
Rooms
Basement Crawl Space
Interior
Interior Features Ceiling Fan, Garage Door Opener, Granite, Laminate Flooring, Laundry, Smart Thermostat, Soaking Tub, Vinyl Floor, Wallto Wall Carpet, Washer Dryer
Heating Forced Air, Wood Stove
Cooling Heat Pump
Fireplaces Number 1
Fireplaces Type Stove
Appliance Cooktop, Dishwasher, Free Standing Range, Free Standing Refrigerator, Granite, Microwave, Pantry, Plumbed For Ice Maker, Stainless Steel Appliance
Exterior
Exterior Feature Dog Run, Fenced, Fire Pit, Outbuilding, Porch, Raised Beds, R V Parking, Sprinkler, Yard
Garage Attached
Garage Spaces 3.0
View Y/N true
View Territorial, Trees Woods
Roof Type Composition
Garage Yes
Building
Lot Description Corner Lot, Gated, Gentle Sloping, Level
Story 1
Foundation Concrete Perimeter
Sewer Septic Tank
Water Well
Level or Stories 1
New Construction No
Schools
Elementary Schools Yacolt
Middle Schools Amboy
High Schools Battle Ground
Others
Senior Community No
Acceptable Financing Cash, Conventional, FHA, USDALoan, VALoan
Listing Terms Cash, Conventional, FHA, USDALoan, VALoan
Read Less Info
Want to know what your home might be worth? Contact us for a FREE valuation!

Our team is ready to help you sell your home for the highest possible price ASAP

GET MORE INFORMATION

Principal Broker | Lic# 201210644
ted@beachdogrealestategroup.com
1915 NE Stucki Ave. Suite 250, Hillsboro, OR, 97006







