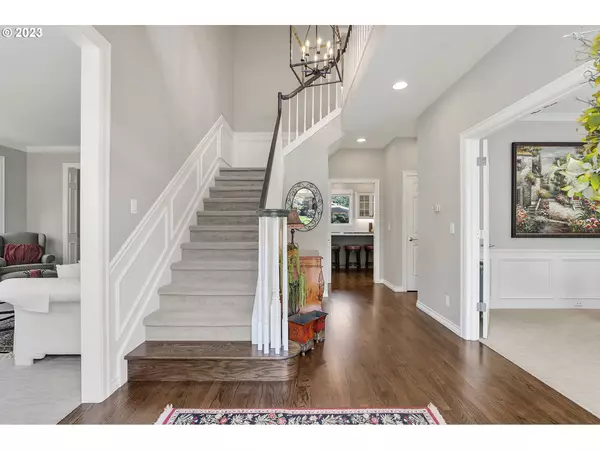Bought with Non Rmls Broker
$1,285,000
$1,285,000
For more information regarding the value of a property, please contact us for a free consultation.
4 Beds
3.1 Baths
3,725 SqFt
SOLD DATE : 06/21/2023
Key Details
Sold Price $1,285,000
Property Type Single Family Home
Sub Type Single Family Residence
Listing Status Sold
Purchase Type For Sale
Square Footage 3,725 sqft
Price per Sqft $344
Subdivision Marylhurst
MLS Listing ID 23216349
Sold Date 06/21/23
Style Stories2
Bedrooms 4
Full Baths 3
Condo Fees $600
HOA Fees $50/ann
HOA Y/N Yes
Year Built 1994
Annual Tax Amount $12,412
Tax Year 2022
Lot Size 10,018 Sqft
Property Description
Stately brick colonial built by Olsen Homes sits proudly on a beautiful lot adjacent to Glenmorrie Park located in the stylish and desirable upscale neighborhood of Marylhurst, Lake Oswego. Surrounded by gorgeous landscaping and filled with tasteful finishes, this home has been meticulously maintained. The interior was completely remodeled in 2018 to include a timeless kitchen design with high-end stainless steel appliances, quartz counters, a luxurious primary suite with its spa-like bathroom + 2 impressive secondary bathrooms, beautiful hardwood floors and luxurious carpets throughout. The amazing flow and layout of this home show off its incredible architecture and design. The formal living and dining rooms are flooded with natural light, while the large main-level great room and big bonus room upstairs allows room for all. 4 spacious bedrooms plus main level den/office and 3 full baths with main level powder room. A brand new 50 year Presidential roof with warranty and cedar fence have just been installed. All of this with top rated schools and a wonderful community where you'll truly Love where you live!
Location
State OR
County Clackamas
Area _147
Rooms
Basement Crawl Space
Interior
Interior Features Garage Door Opener, Hardwood Floors, Heated Tile Floor, High Ceilings, Laundry, Quartz, Soaking Tub, Sound System, Wallto Wall Carpet, Washer Dryer
Heating Forced Air, Zoned
Cooling Central Air
Fireplaces Number 2
Fireplaces Type Gas
Appliance Builtin Oven, Builtin Range, Cook Island, Dishwasher, Disposal, Double Oven, Down Draft, Free Standing Refrigerator, Gas Appliances, Microwave, Pantry, Quartz, Stainless Steel Appliance
Exterior
Exterior Feature Fenced, Patio, Sprinkler, Yard
Garage Attached
Garage Spaces 2.0
View Y/N true
View Park Greenbelt
Roof Type Composition
Garage Yes
Building
Lot Description Corner Lot, Green Belt, Level
Story 2
Foundation Concrete Perimeter
Sewer Public Sewer
Water Public Water
Level or Stories 2
New Construction No
Schools
Elementary Schools Hallinan
Middle Schools Lakeridge
High Schools Lakeridge
Others
Senior Community No
Acceptable Financing Cash, Conventional, FHA, VALoan
Listing Terms Cash, Conventional, FHA, VALoan
Read Less Info
Want to know what your home might be worth? Contact us for a FREE valuation!

Our team is ready to help you sell your home for the highest possible price ASAP

GET MORE INFORMATION

Principal Broker | Lic# 201210644
ted@beachdogrealestategroup.com
1915 NE Stucki Ave. Suite 250, Hillsboro, OR, 97006







