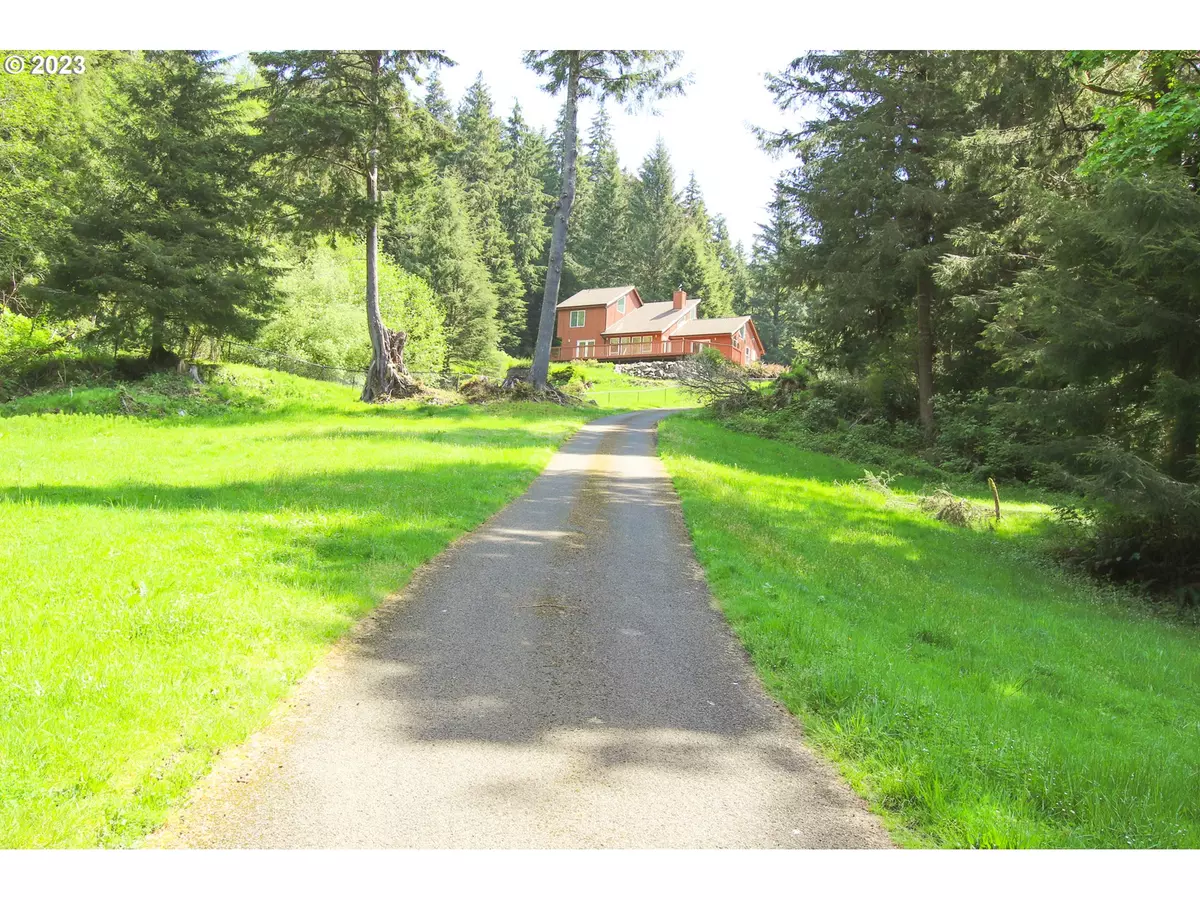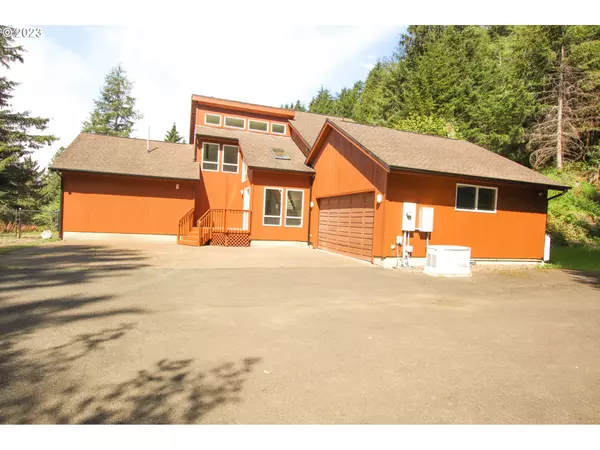Bought with RE/MAX Equity Group
$740,000
$750,000
1.3%For more information regarding the value of a property, please contact us for a free consultation.
3 Beds
2.1 Baths
2,434 SqFt
SOLD DATE : 06/22/2023
Key Details
Sold Price $740,000
Property Type Single Family Home
Sub Type Single Family Residence
Listing Status Sold
Purchase Type For Sale
Square Footage 2,434 sqft
Price per Sqft $304
MLS Listing ID 23670540
Sold Date 06/22/23
Style Custom Style
Bedrooms 3
Full Baths 2
HOA Y/N No
Year Built 1994
Annual Tax Amount $6,484
Tax Year 2022
Lot Size 9.300 Acres
Property Description
Welcome to this extraordinary custom home situated on a picturesque 9.30-acre lot in a peaceful country setting. Step into a world of tranquility as you explore this stunning property that offers an open feel, vaulted ceilings, and breathtaking views from every angle. The recently updated kitchen boasts modern elegance with new appliances, and ample storage space. You'll find the newly installed flooring and fresh interior paint throughout the home, creating a sense of warmth and freshness. The large primary suite on the main level provides the ultimate retreat, featuring a spacious layout and a private ensuite bathroom. Wake up each morning to beautiful views of the property, allowing nature's beauty to become a part of your daily routine. Nature enthusiasts will delight in the creek that gracefully meanders through the land, enhancing the serene ambiance of the surroundings. Spend your afternoons unwinding on the new decks, soaking in the peacefulness of the gentle babbling creek and enjoying the beauty of the pond. This property offers ample storage and parking options with a 2-car attached garage and a large, detached garage/shop. Whether you have a passion for cars or need space for your hobbies, this additional building provides versatility and convenience. A fenced area is perfect for keeping pets secure, adding to the functionality of the property. The meticulously landscaped grounds create a harmonious blend of nature and outdoor living. Escape the hustle and bustle of the city and embrace a serene lifestyle in this exceptional custom home. The combination of a country setting, expansive acreage, and picturesque views make this property a rare find. Don't miss the opportunity to call this peaceful haven your own. Schedule a showing today and experience the tranquility for yourself!
Location
State OR
County Lincoln
Area _200
Zoning T-C
Rooms
Basement Crawl Space
Interior
Interior Features Ceiling Fan, High Ceilings, Jetted Tub, Vinyl Floor, Wallto Wall Carpet
Heating Ductless, Wood Stove, Zoned
Cooling Other
Fireplaces Number 1
Fireplaces Type Stove
Appliance Dishwasher, Disposal, Free Standing Range, Free Standing Refrigerator, Microwave, Pantry, Range Hood, Stainless Steel Appliance
Exterior
Exterior Feature Deck, Fenced, Porch, R V Parking, R V Boat Storage, Workshop, Yard
Garage Attached, Detached
Garage Spaces 6.0
View Y/N true
View Creek Stream, Mountain, Valley
Roof Type Composition
Garage Yes
Building
Lot Description Private, Secluded
Story 2
Foundation Concrete Perimeter
Sewer Septic Tank
Water Public Water
Level or Stories 2
New Construction No
Schools
Elementary Schools Taft
Middle Schools Taft
High Schools Taft
Others
Senior Community No
Acceptable Financing Cash, Conventional
Listing Terms Cash, Conventional
Read Less Info
Want to know what your home might be worth? Contact us for a FREE valuation!

Our team is ready to help you sell your home for the highest possible price ASAP

GET MORE INFORMATION

Principal Broker | Lic# 201210644
ted@beachdogrealestategroup.com
1915 NE Stucki Ave. Suite 250, Hillsboro, OR, 97006







