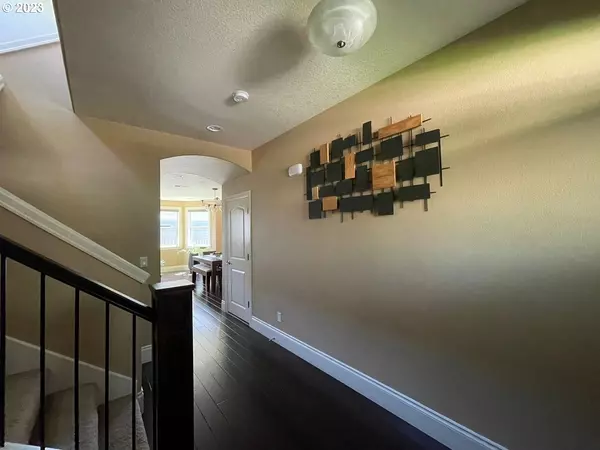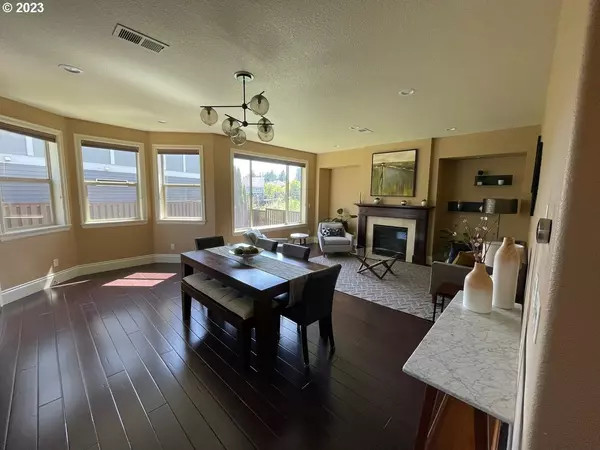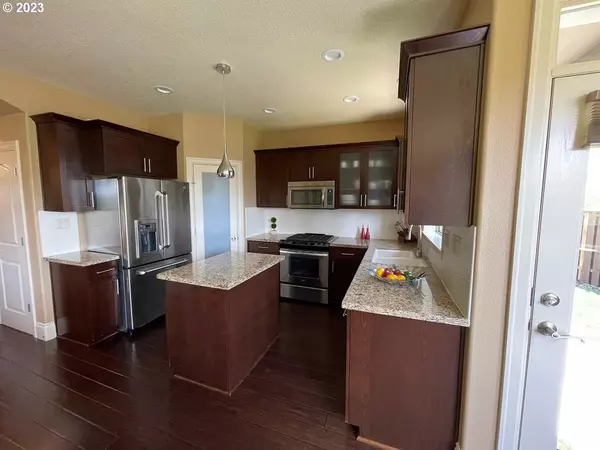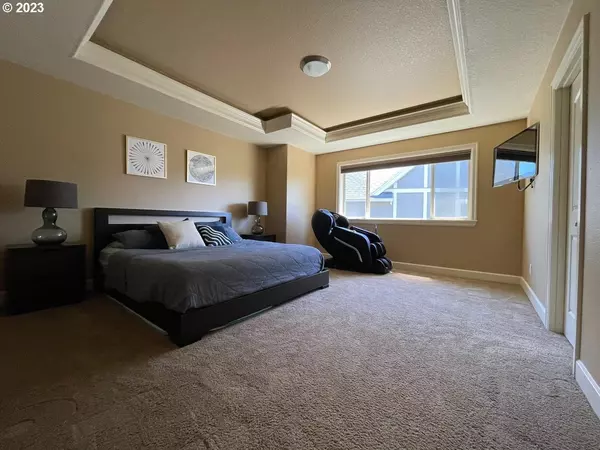Bought with John L. Scott
$745,000
$745,000
For more information regarding the value of a property, please contact us for a free consultation.
4 Beds
2.1 Baths
1,914 SqFt
SOLD DATE : 06/20/2023
Key Details
Sold Price $745,000
Property Type Single Family Home
Sub Type Single Family Residence
Listing Status Sold
Purchase Type For Sale
Square Footage 1,914 sqft
Price per Sqft $389
Subdivision Arbor Lakes
MLS Listing ID 23528061
Sold Date 06/20/23
Style Stories2, Custom Style
Bedrooms 4
Full Baths 2
Condo Fees $160
HOA Fees $160/mo
HOA Y/N Yes
Year Built 2013
Annual Tax Amount $7,236
Tax Year 2022
Lot Size 5,227 Sqft
Property Description
Welcome to your beautiful home in the highly desirable Arbor Lakes community. Nestled on a corner lot with a scenic greenspace, this well-maintained residence offers a peaceful retreat with stunning territorial views.Step inside and be greeted by an inviting open concept living design, flooded with an abundance of natural light. The airy atmosphere creates a warm and welcoming ambiance throughout.Relish in the comfort and privacy of your fenced backyard, perfect for relaxing or entertaining. Enjoy the tranquility of this very quiet and clean neighborhood, providing a serene setting for you and your family.As a resident of Arbor Lakes, you'll benefit from the numerous amenities offered by the HOA. Landscaping services ensure that your surroundings are always well-maintained. Stay connected with ease, as internet access is provided. Take advantage of the covered gathering space for socializing. On hot summer days, cool off and make a splash in the refreshing pool.Convenience is at your fingertips with Trader Joe's, Safeway, a variety of restaurants, and an urgent care center located in close proximity. Don't miss this opportunity to own a home in Arbor Lakes, where comfort, convenience, and community come together to offer an exceptional lifestyle. Schedule a viewing today.
Location
State OR
County Washington
Area _149
Rooms
Basement Crawl Space
Interior
Interior Features Engineered Hardwood, Garage Door Opener, Granite, Soaking Tub
Heating Forced Air90
Cooling Central Air
Fireplaces Number 1
Fireplaces Type Gas
Appliance Dishwasher, Disposal, Free Standing Range, Free Standing Refrigerator, Gas Appliances, Granite, Island, Pantry
Exterior
Exterior Feature Fenced, Porch, Sprinkler, Yard
Garage Attached
Garage Spaces 2.0
View Y/N true
View Territorial, Trees Woods
Roof Type Composition
Garage Yes
Building
Lot Description Corner Lot, Green Belt
Story 2
Foundation Concrete Perimeter
Sewer Public Sewer
Water Public Water
Level or Stories 2
New Construction No
Schools
Elementary Schools Springville
Middle Schools Springville
High Schools Westview
Others
Senior Community No
Acceptable Financing Cash, Conventional
Listing Terms Cash, Conventional
Read Less Info
Want to know what your home might be worth? Contact us for a FREE valuation!

Our team is ready to help you sell your home for the highest possible price ASAP

GET MORE INFORMATION

Principal Broker | Lic# 201210644
ted@beachdogrealestategroup.com
1915 NE Stucki Ave. Suite 250, Hillsboro, OR, 97006







