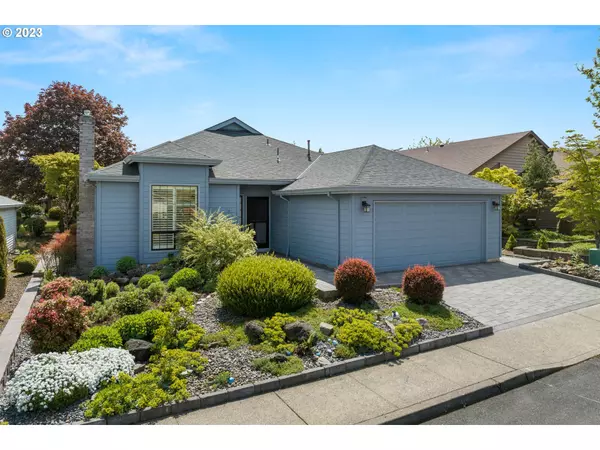Bought with Premiere Property Group, LLC
$530,000
$530,000
For more information regarding the value of a property, please contact us for a free consultation.
2 Beds
2 Baths
1,647 SqFt
SOLD DATE : 06/23/2023
Key Details
Sold Price $530,000
Property Type Single Family Home
Sub Type Single Family Residence
Listing Status Sold
Purchase Type For Sale
Square Footage 1,647 sqft
Price per Sqft $321
Subdivision Summerplace
MLS Listing ID 23592140
Sold Date 06/23/23
Style Stories1, Ranch
Bedrooms 2
Full Baths 2
Condo Fees $375
HOA Fees $31/ann
HOA Y/N Yes
Year Built 1992
Annual Tax Amount $6,824
Tax Year 2022
Lot Size 5,227 Sqft
Property Description
Are you ready for one of the absolute best locations in 55 + Summerplace? If you enjoy peace and quiet and expansive green space views, this may be what you have been looking for! Generous indoor/outdoor living awaits. Outside there is elegantly designed hardscape/ stone work including a custom fenced patio. The exterior has newer Hardiplank siding, Newer roof and A/C. Out front the details continue with a beautiful driveway and inviting landscape. The interior includes newer Luxury Vinyl Plank flooring throughout. The living room has a newer gas fireplace insert. Formal dining option for special occasions. The kitchen opens up to the spacious family room & breakfast area, while the floorplan takes advantage of the southern exposure allowing ample natural light. In the primary suite there are double sinks, a large walk-in shower, separate jetted tub and a walk-in closet. Amenities also include high ceilings, skylights in bathrooms, window shutters, 95+ energy efficient furnace, ceiling fans and an indoor laundry with a sink. In the garage you will find a newer garage door, ample storage and an epoxy floor. House measurement totaled 1728 Sq. ft. Call for your appointment for this must see home while it's available. [Home Energy Score = 6. HES Report at https://rpt.greenbuildingregistry.com/hes/OR10215001]
Location
State OR
County Multnomah
Area _142
Rooms
Basement Crawl Space
Interior
Interior Features Ceiling Fan, Garage Door Opener, Vinyl Floor
Heating Forced Air95 Plus
Cooling Central Air
Fireplaces Number 1
Fireplaces Type Gas, Insert
Appliance Dishwasher, Disposal, Free Standing Refrigerator
Exterior
Exterior Feature Fenced, Patio
Garage Attached
Garage Spaces 2.0
View Y/N true
View Park Greenbelt
Roof Type Composition
Garage Yes
Building
Lot Description Gentle Sloping, Level
Story 1
Sewer Public Sewer
Water Public Water
Level or Stories 1
New Construction No
Schools
Elementary Schools Margaret Scott
Middle Schools H.B. Lee
High Schools Reynolds
Others
Senior Community Yes
Acceptable Financing Cash, Conventional, VALoan
Listing Terms Cash, Conventional, VALoan
Read Less Info
Want to know what your home might be worth? Contact us for a FREE valuation!

Our team is ready to help you sell your home for the highest possible price ASAP

GET MORE INFORMATION

Principal Broker | Lic# 201210644
ted@beachdogrealestategroup.com
1915 NE Stucki Ave. Suite 250, Hillsboro, OR, 97006







