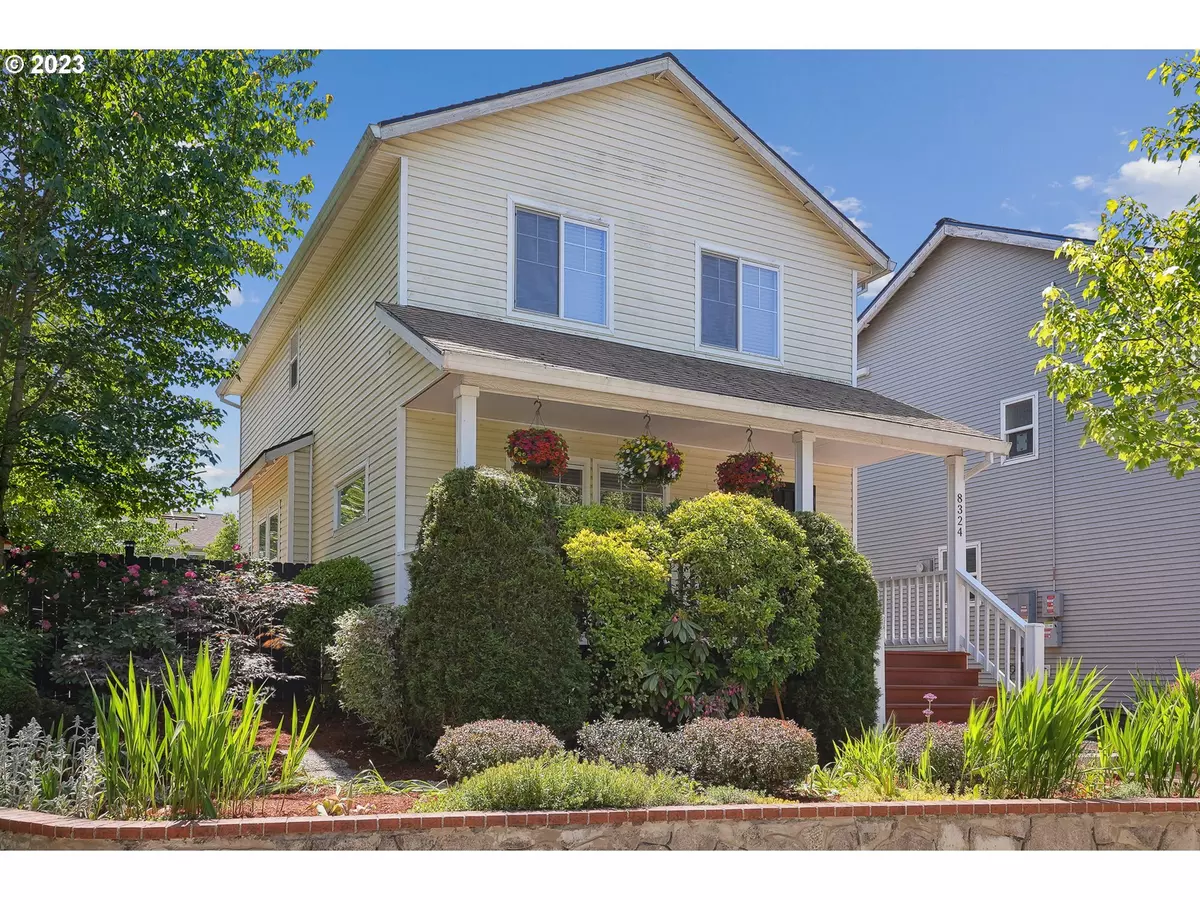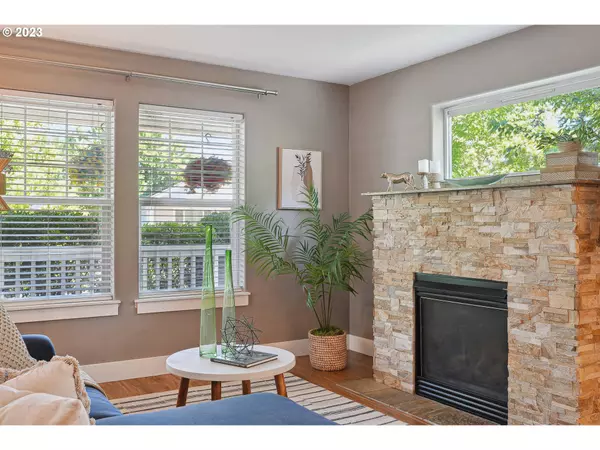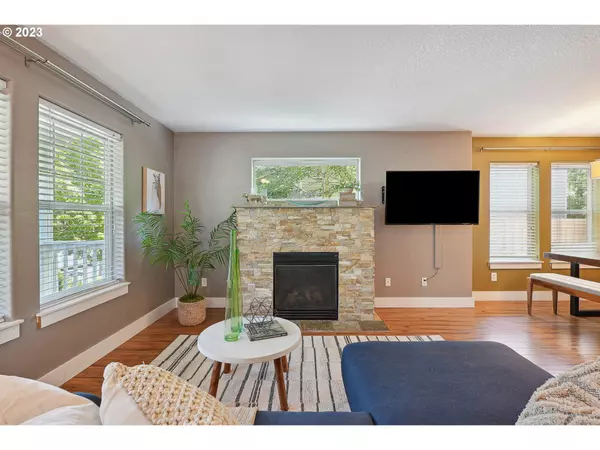Bought with Keller Williams Realty Professionals
$470,000
$417,900
12.5%For more information regarding the value of a property, please contact us for a free consultation.
3 Beds
1.1 Baths
1,360 SqFt
SOLD DATE : 06/23/2023
Key Details
Sold Price $470,000
Property Type Single Family Home
Sub Type Single Family Residence
Listing Status Sold
Purchase Type For Sale
Square Footage 1,360 sqft
Price per Sqft $345
Subdivision Charleston Park Place
MLS Listing ID 23186296
Sold Date 06/23/23
Style Traditional
Bedrooms 3
Full Baths 1
HOA Y/N No
Year Built 2004
Annual Tax Amount $4,295
Tax Year 2022
Lot Size 4,356 Sqft
Property Sub-Type Single Family Residence
Property Description
Welcome to this charming turnkey home nestled in the St. Johns Neighborhood! The cheerful landscaping and covered porch create a warm and inviting first impression.Step inside and be greeted by the open main floor plan, perfect for modern living and entertaining. The cozy gas fireplace sets a relaxing ambiance, while the granite countertops, laminate floors, and half bath on the main add to the sense of ease of this home.Upstairs, you'll find a spacious landing leading to three bedrooms and a full bath. The primary bedroom has south-facing windows, loads of natural light, and a large walk-in closet. Whether you need a home office, guest room, or a flex space these rooms offer versatility and comfort.The backyard of this home truly lives large! It features a generous 10 x 16 shed, providing ample storage for all your needs. The entertaining patio invites you to host gatherings and enjoy the beautiful outdoors. If you have a green thumb, the gardening space awaits your creativity. Additionally, the private parking pad ensures convenience and peace of mind.You'll have easy access to an array of shops, restaurants, lots of parks, and entertainment options!
Location
State OR
County Multnomah
Area _141
Rooms
Basement None
Interior
Interior Features Granite, Laminate Flooring, Laundry, Washer Dryer
Heating Wall Furnace, Zoned
Fireplaces Number 1
Fireplaces Type Gas
Appliance Dishwasher, Disposal, Free Standing Gas Range, Free Standing Refrigerator, Microwave
Exterior
Exterior Feature Fenced, Porch, Workshop, Yard
View Y/N true
View Seasonal
Roof Type Composition
Garage No
Building
Lot Description Level
Story 2
Foundation Concrete Perimeter
Sewer Public Sewer
Water Public Water
Level or Stories 2
New Construction No
Schools
Elementary Schools Sitton
Middle Schools George
High Schools Roosevelt
Others
Senior Community No
Acceptable Financing Cash, Conventional, FHA
Listing Terms Cash, Conventional, FHA
Read Less Info
Want to know what your home might be worth? Contact us for a FREE valuation!

Our team is ready to help you sell your home for the highest possible price ASAP

GET MORE INFORMATION
Principal Broker | Lic# 201210644
ted@beachdogrealestategroup.com
1915 NE Stucki Ave. Suite 250, Hillsboro, OR, 97006







