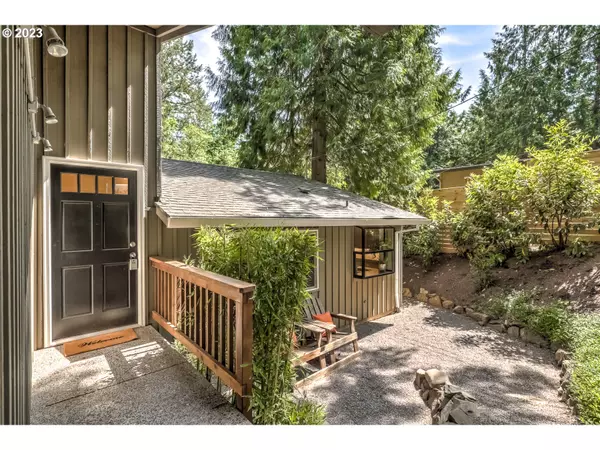Bought with RE/MAX Northwest
$545,000
$545,000
For more information regarding the value of a property, please contact us for a free consultation.
2 Beds
1.1 Baths
1,132 SqFt
SOLD DATE : 06/23/2023
Key Details
Sold Price $545,000
Property Type Single Family Home
Sub Type Single Family Residence
Listing Status Sold
Purchase Type For Sale
Square Footage 1,132 sqft
Price per Sqft $481
Subdivision Vermont Hills
MLS Listing ID 23596416
Sold Date 06/23/23
Style Stories1, Ranch
Bedrooms 2
Full Baths 1
HOA Y/N No
Year Built 1977
Annual Tax Amount $6,798
Tax Year 2022
Lot Size 9,583 Sqft
Property Description
Nestled amongst the trees at the end of a private road, welcome to your own park-like oasis in the heart of Hayhurst. Enjoy an open floor plan, 2 bedrooms, 1 1/2 bathrooms, and privacy galore yet be minutes from Multnomah Village and downtown Portland. The open-plan living, dining, and kitchen areas serve as the heartbeat of the home, providing the perfect place to relax, share meals, and entertain. On those cooler evenings, light up a fire and warm up by the wood stove. Too hot? This charmer has AC so you're good to go this Summer! Natural light pours in through the skylight and windows, providing a bright and inviting ambiance. Culinary enthusiasts will adore the roomy kitchen with expansive cook island and abundant storage, making it a delight to prep meals, mix a cocktail / mocktail, and spend time in with family and friends. The backyard is a private refuge with a divine, large deck offering a tranquil space to enjoy your morning coffee or host gatherings surrounded by a dramatic canopy of Doug Firs and other NW native trees. Indulge in pure relaxation in the built-in hot tub, where you can unwind and rejuvenate amidst the soothing sounds of nature. Explore the garden beds where you can cultivate your green thumb by growing your favorite herbs and vegetables and for those seeking a sustainable lifestyle, a delightful chicken coop awaits - imagine farm-fresh eggs at your doorstep! Top your evenings off with s'mores by the outdoor firepit or take your aim at the outdoor archery target! Whether it's the lovely layout, the close proximity to popular parks, villages, and easy access to downtown, the 2-car attached garage, or the gorgeous forest views and vibes - this home has so much to offer and is not to be missed! [Home Energy Score = 5. HES Report at https://rpt.greenbuildingregistry.com/hes/OR10214504]
Location
State OR
County Multnomah
Area _148
Zoning R7
Rooms
Basement Crawl Space
Interior
Interior Features Garage Door Opener, Granite, High Ceilings, Tile Floor, Wallto Wall Carpet, Washer Dryer
Heating Forced Air
Cooling Central Air
Fireplaces Number 1
Fireplaces Type Stove, Wood Burning
Appliance Builtin Oven, Cook Island, Dishwasher, Disposal, Free Standing Refrigerator, Granite, Island, Stainless Steel Appliance, Tile
Exterior
Exterior Feature Builtin Hot Tub, Deck, Fire Pit, Free Standing Hot Tub, Garden, Patio, Porch, Poultry Coop, Private Road, Yard
Garage Attached, Oversized
Garage Spaces 2.0
View Y/N true
View Seasonal, Territorial, Trees Woods
Roof Type Composition
Garage Yes
Building
Lot Description Secluded, Sloped, Trees, Wooded
Story 1
Foundation Concrete Perimeter
Sewer Public Sewer
Water Public Water
Level or Stories 1
New Construction No
Schools
Elementary Schools Hayhurst
Middle Schools Robert Gray
High Schools Ida B Wells
Others
Acceptable Financing Cash, Conventional, FHA, VALoan
Listing Terms Cash, Conventional, FHA, VALoan
Read Less Info
Want to know what your home might be worth? Contact us for a FREE valuation!

Our team is ready to help you sell your home for the highest possible price ASAP

GET MORE INFORMATION

Principal Broker | Lic# 201210644
ted@beachdogrealestategroup.com
1915 NE Stucki Ave. Suite 250, Hillsboro, OR, 97006







