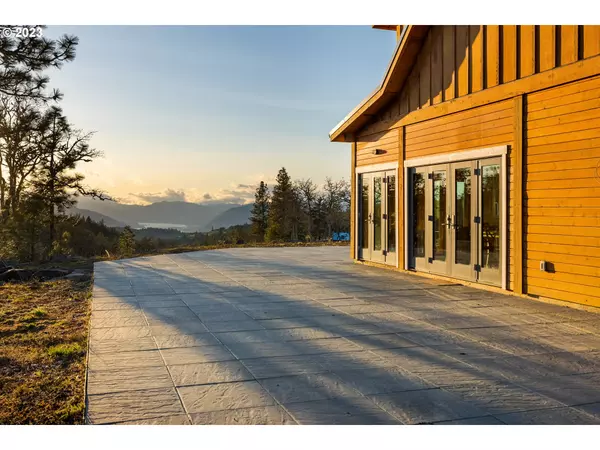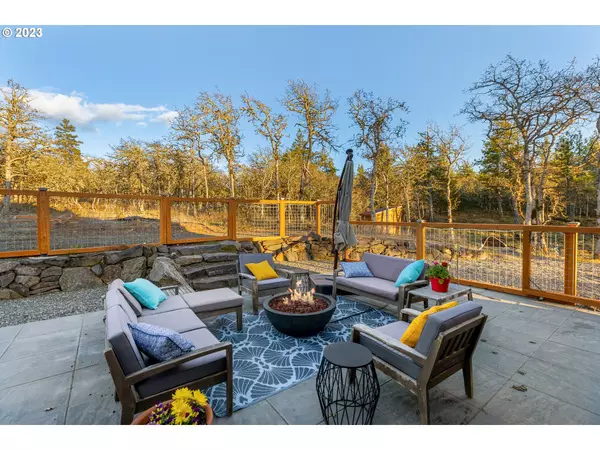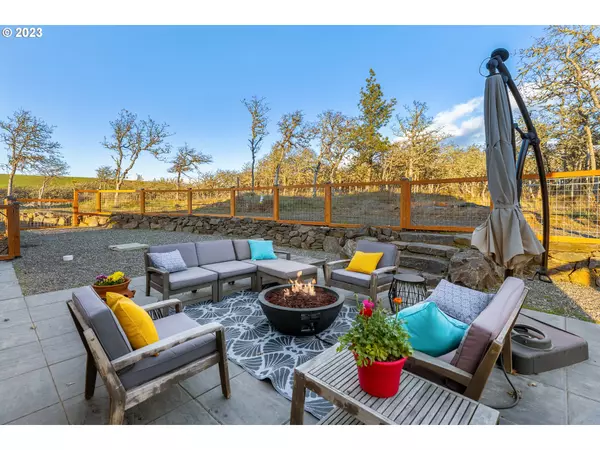Bought with Cascade Hasson Sotheby's International Realty
$1,150,000
$1,200,000
4.2%For more information regarding the value of a property, please contact us for a free consultation.
3 Beds
2.1 Baths
2,304 SqFt
SOLD DATE : 06/23/2023
Key Details
Sold Price $1,150,000
Property Type Single Family Home
Sub Type Single Family Residence
Listing Status Sold
Purchase Type For Sale
Square Footage 2,304 sqft
Price per Sqft $499
MLS Listing ID 23387509
Sold Date 06/23/23
Style Custom Style, Farmhouse
Bedrooms 3
Full Baths 2
HOA Y/N No
Year Built 2020
Annual Tax Amount $4,354
Tax Year 2022
Lot Size 20.000 Acres
Property Description
This stunning 20-acre estate features a beautifully designed and expertly custom crafted chic farmhouse by Sustain builders, includes concrete floors, American Clay walls, radiant in floor heating & French doors perfectly situated to take advantage of breathtaking views of the Columbia River and Mount Adams. With a design that blends modern comfort and rustic charm, this farmhouse offers a warm and inviting atmosphere with high ceilings and custom finishes throughout. A fenced in yard & oversized 3 bay garage with a finished upstairs. The estate comes with three separate lots, providing ample space for potential future residents. The opportunity to create a family compound or build additional residences for guests or staff makes this property an excellent investment. Property feature sheet available. There is simply too much to say about this enchanting property.Please NO drive-bys. Appointment only.Buyer to do due diligence.
Location
State OR
County Wasco
Area _357
Zoning R
Interior
Interior Features Ceiling Fan, Concrete Floor, Garage Door Opener, Hardwood Floors, Heated Tile Floor, High Ceilings, Laundry, Smart Appliance, Smart Home, Smart Thermostat, Washer Dryer
Heating Mini Split, Radiant, Wood Stove
Fireplaces Number 1
Fireplaces Type Stove, Wood Burning
Appliance Builtin Range, Convection Oven, Dishwasher, E N E R G Y S T A R Qualified Appliances, Free Standing Refrigerator, Gas Appliances, Pot Filler, Range Hood, Water Purifier
Exterior
Exterior Feature Guest Quarters, Tool Shed, Workshop, Yard
Garage Detached, ExtraDeep, Oversized
Garage Spaces 3.0
View Y/N true
View Mountain, River, Trees Woods
Roof Type Metal
Garage Yes
Building
Lot Description Private, Trees, Wooded
Story 2
Foundation Slab
Sewer Septic Tank
Water Other, Well
Level or Stories 2
New Construction No
Schools
Elementary Schools Mosier
Middle Schools Mosier
High Schools The Dalles
Others
Senior Community No
Acceptable Financing Cash, Conventional, Other, VALoan
Listing Terms Cash, Conventional, Other, VALoan
Read Less Info
Want to know what your home might be worth? Contact us for a FREE valuation!

Our team is ready to help you sell your home for the highest possible price ASAP

GET MORE INFORMATION

Principal Broker | Lic# 201210644
ted@beachdogrealestategroup.com
1915 NE Stucki Ave. Suite 250, Hillsboro, OR, 97006







