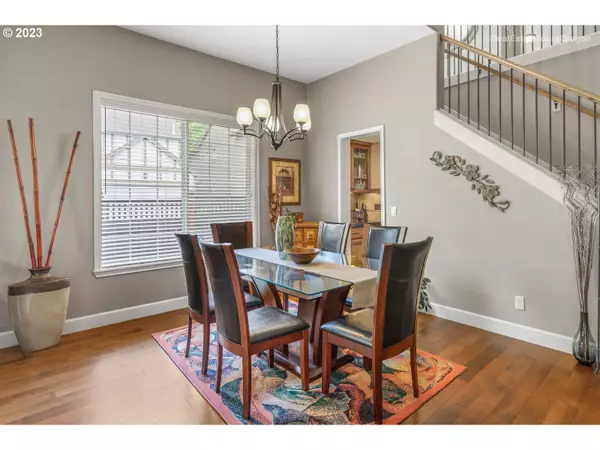Bought with Keller Williams Sunset Corridor
$865,000
$840,000
3.0%For more information regarding the value of a property, please contact us for a free consultation.
4 Beds
2.1 Baths
3,138 SqFt
SOLD DATE : 06/26/2023
Key Details
Sold Price $865,000
Property Type Single Family Home
Sub Type Single Family Residence
Listing Status Sold
Purchase Type For Sale
Square Footage 3,138 sqft
Price per Sqft $275
Subdivision Villebois
MLS Listing ID 23132144
Sold Date 06/26/23
Style Traditional, Tudor
Bedrooms 4
Full Baths 2
Condo Fees $225
HOA Fees $225/mo
HOA Y/N Yes
Year Built 2011
Annual Tax Amount $10,769
Tax Year 2022
Property Description
Spectacular home featuring the Primary suite on the Main level. Located in the desirable and sought after Villebois Community. Walk into soaring ceilings and feel the grandeur of this amazing home. One of the last homes built in Villebois by Arbor Homes, offers lots of upgrades and quality touches throughout. Formal living and dining spaces offer added opportunities for entertaining and enjoyment as you gather with family and friends. The gourmet Kitchen has gorgeous soft- close cabinetry, large island, granite counter tops, stainless steel appliances, plus a Butler's Pantry for added space and storage. Kitchen has very nice size nook and looks out to a generous family room with vaulted ceilings, fireplace surrounded by built-ins. Primary suite on the main, has a coved ceiling, walk-in closet, tile floors in bathroom with double sinks and soaking tub. (Side note: added quality throughout the home with fully framed mirrors in each bathroom such a nice touch). The secondary bedrooms are all nice size, the 4th bedroom could be used as a Media room/Bonus room if desired. The oversize garage offers extra space for workbench and storage. The Spacious backyard with extended patio space is perfect for outdoor entertaining, including a garden storage shed. Villebois, a great community, offers something for everybody including parks, trails, swimming pool, rec room, workout room, meeting rooms, front yard landscaping maintained, and high-speed internet, all of which are included in the HOA.
Location
State OR
County Clackamas
Area _151
Rooms
Basement Crawl Space
Interior
Interior Features Garage Door Opener, Hardwood Floors, High Ceilings, High Speed Internet, Soaking Tub, Sound System, Sprinkler, Tile Floor, Vaulted Ceiling, Wallto Wall Carpet
Heating Forced Air90
Cooling Central Air
Fireplaces Number 2
Fireplaces Type Gas
Appliance Builtin Oven, Butlers Pantry, Convection Oven, Cooktop, Dishwasher, Disposal, Free Standing Refrigerator, Gas Appliances, Granite, Island, Microwave, Plumbed For Ice Maker, Range Hood, Stainless Steel Appliance
Exterior
Exterior Feature Fenced, Patio, Smart Camera Recording, Sprinkler, Tool Shed, Yard
Garage Attached, Oversized
Garage Spaces 2.0
View Y/N false
Roof Type Composition
Garage Yes
Building
Lot Description Level
Story 2
Foundation Concrete Perimeter
Sewer Public Sewer
Water Public Water
Level or Stories 2
New Construction No
Schools
Elementary Schools Lowrie
Middle Schools Wood
High Schools Wilsonville
Others
Senior Community No
Acceptable Financing Cash, Conventional
Listing Terms Cash, Conventional
Read Less Info
Want to know what your home might be worth? Contact us for a FREE valuation!

Our team is ready to help you sell your home for the highest possible price ASAP

GET MORE INFORMATION

Principal Broker | Lic# 201210644
ted@beachdogrealestategroup.com
1915 NE Stucki Ave. Suite 250, Hillsboro, OR, 97006







