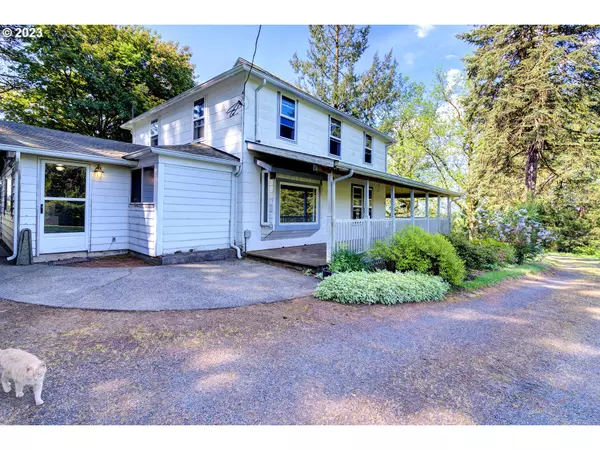Bought with RE/MAX Equity Group
$620,000
$550,000
12.7%For more information regarding the value of a property, please contact us for a free consultation.
4 Beds
1 Bath
1,966 SqFt
SOLD DATE : 06/28/2023
Key Details
Sold Price $620,000
Property Type Single Family Home
Sub Type Single Family Residence
Listing Status Sold
Purchase Type For Sale
Square Footage 1,966 sqft
Price per Sqft $315
MLS Listing ID 23641849
Sold Date 06/28/23
Style Stories2, Farmhouse
Bedrooms 4
Full Baths 1
HOA Y/N No
Year Built 1950
Annual Tax Amount $5,138
Tax Year 2023
Lot Size 5.000 Acres
Property Description
THE ULTIMATE SHOP AND FARMHOUSE ON 5 USABLE ACRES. 4 bedrooms, 1 bathroom, 1966 square feet house on relatively flat acreage. Front living room is insulated but needs finished out. Kitchen has island & pantry, opens to the formal dining room with bay window & ceiling fan, laminate flooring throughout. Full bathroom on the main floor. All four bedrooms are upstairs. Wrap around porch looks out at the private acreage and trees. The shop is incredible - 136' x 36' with two RV bays that are 48' deep. Door heights are 12' and 14' respectively. Fully insulated with power, pellet stove & heater, coated floors, full sized lift and 8' x 18' steel surface plate all included. Wood shed, old milk barn and fruit trees are also on the property. This place will be a dream setup after the house is updated.
Location
State WA
County Clark
Area _71
Zoning AG-20
Rooms
Basement Partially Finished
Interior
Interior Features Ceiling Fan, Laminate Flooring, Laundry, Wallto Wall Carpet
Heating Baseboard, Wall Furnace
Appliance Cook Island, Dishwasher, Free Standing Range, Pantry
Exterior
Exterior Feature Covered Deck, Fenced, Outbuilding, Porch, R V Hookup, R V Parking, R V Boat Storage, Tool Shed, Workshop, Yard
Garage Detached, ExtraDeep, Oversized
Garage Spaces 7.0
View Y/N true
View Territorial
Roof Type Composition
Garage Yes
Building
Lot Description Level, Private, Trees
Story 2
Sewer Septic Tank
Water Well
Level or Stories 2
New Construction No
Schools
Elementary Schools Yacolt
Middle Schools Amboy
High Schools Battle Ground
Others
Senior Community No
Acceptable Financing Cash, Conventional
Listing Terms Cash, Conventional
Read Less Info
Want to know what your home might be worth? Contact us for a FREE valuation!

Our team is ready to help you sell your home for the highest possible price ASAP

GET MORE INFORMATION

Principal Broker | Lic# 201210644
ted@beachdogrealestategroup.com
1915 NE Stucki Ave. Suite 250, Hillsboro, OR, 97006







