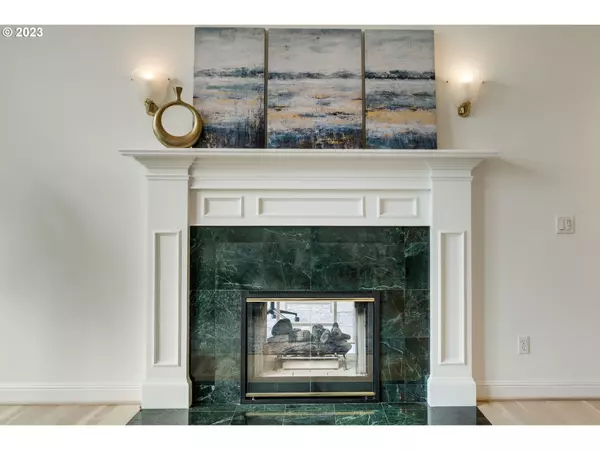Bought with MORE Realty
$890,000
$899,900
1.1%For more information regarding the value of a property, please contact us for a free consultation.
3 Beds
2.1 Baths
2,917 SqFt
SOLD DATE : 06/30/2023
Key Details
Sold Price $890,000
Property Type Single Family Home
Sub Type Single Family Residence
Listing Status Sold
Purchase Type For Sale
Square Footage 2,917 sqft
Price per Sqft $305
Subdivision Forest Heights
MLS Listing ID 23665318
Sold Date 06/30/23
Style Traditional
Bedrooms 3
Full Baths 2
Condo Fees $375
HOA Fees $31
HOA Y/N Yes
Year Built 2001
Annual Tax Amount $14,482
Tax Year 2022
Lot Size 0.270 Acres
Property Description
Top Schools! Spectacular VALLEY VIEWS! Abundant Light w/Floor to Ceiling Windows! As you walk through this wonderful home you will delight in the amazing views seen from almost every room. Enjoy watching the stunning sunsets while sitting on one of the 2 balconies sipping your favorite beverage. Gorgeous millwork throughout and freshly refinished hardwood floors. The two-story family room features: HUGE windows, gas fireplace and hardwood floors. The island kitchen features: slab granite, Dacor Appliances, double ovens, gas cook top, work desk & pantry. The elegant formal living and dining rooms are perfect for your special occasions. Large main floor den/office featuring; a balcony, gas fireplace and French doors. The Primary suite features: a balcony, coffered ceiling, luxury soaking tub, Carrara marble and recently updated tile shower. Park-like back yard with areas to sit and enjoy the views. Easy commute to Intel, Nike, Sunset Corridor, OHSU and just minutes to NW 23rd and downtown Portland. And . . . MILES of walking trails! [Home Energy Score = 3. HES Report at https://rpt.greenbuildingregistry.com/hes/OR10214405]
Location
State OR
County Multnomah
Area _148
Rooms
Basement Crawl Space
Interior
Interior Features Ceiling Fan, Garage Door Opener, Granite, Hardwood Floors, High Ceilings, High Speed Internet, Laundry, Smart Thermostat, Soaking Tub, Tile Floor, Vaulted Ceiling, Wainscoting, Wallto Wall Carpet, Washer Dryer
Heating Forced Air
Cooling Central Air
Fireplaces Number 2
Fireplaces Type Gas
Appliance Cooktop, Dishwasher, Disposal, Double Oven, Down Draft, Free Standing Refrigerator, Gas Appliances, Granite, Island, Microwave, Pantry, Plumbed For Ice Maker, Tile
Exterior
Exterior Feature Deck, Fenced, Patio, Sprinkler, Yard
Garage Attached, ExtraDeep, Oversized
Garage Spaces 3.0
View Y/N true
View Mountain, Valley
Roof Type Tile
Garage Yes
Building
Lot Description Sloped
Story 3
Foundation Concrete Perimeter
Sewer Public Sewer
Water Public Water
Level or Stories 3
New Construction No
Schools
Elementary Schools Forest Park
Middle Schools West Sylvan
High Schools Lincoln
Others
HOA Name Enjoy over 7 miles of trails! Forest Height Community Shuttle to Sunset station available
Senior Community No
Acceptable Financing Cash, Conventional
Listing Terms Cash, Conventional
Read Less Info
Want to know what your home might be worth? Contact us for a FREE valuation!

Our team is ready to help you sell your home for the highest possible price ASAP

GET MORE INFORMATION

Principal Broker | Lic# 201210644
ted@beachdogrealestategroup.com
1915 NE Stucki Ave. Suite 250, Hillsboro, OR, 97006







