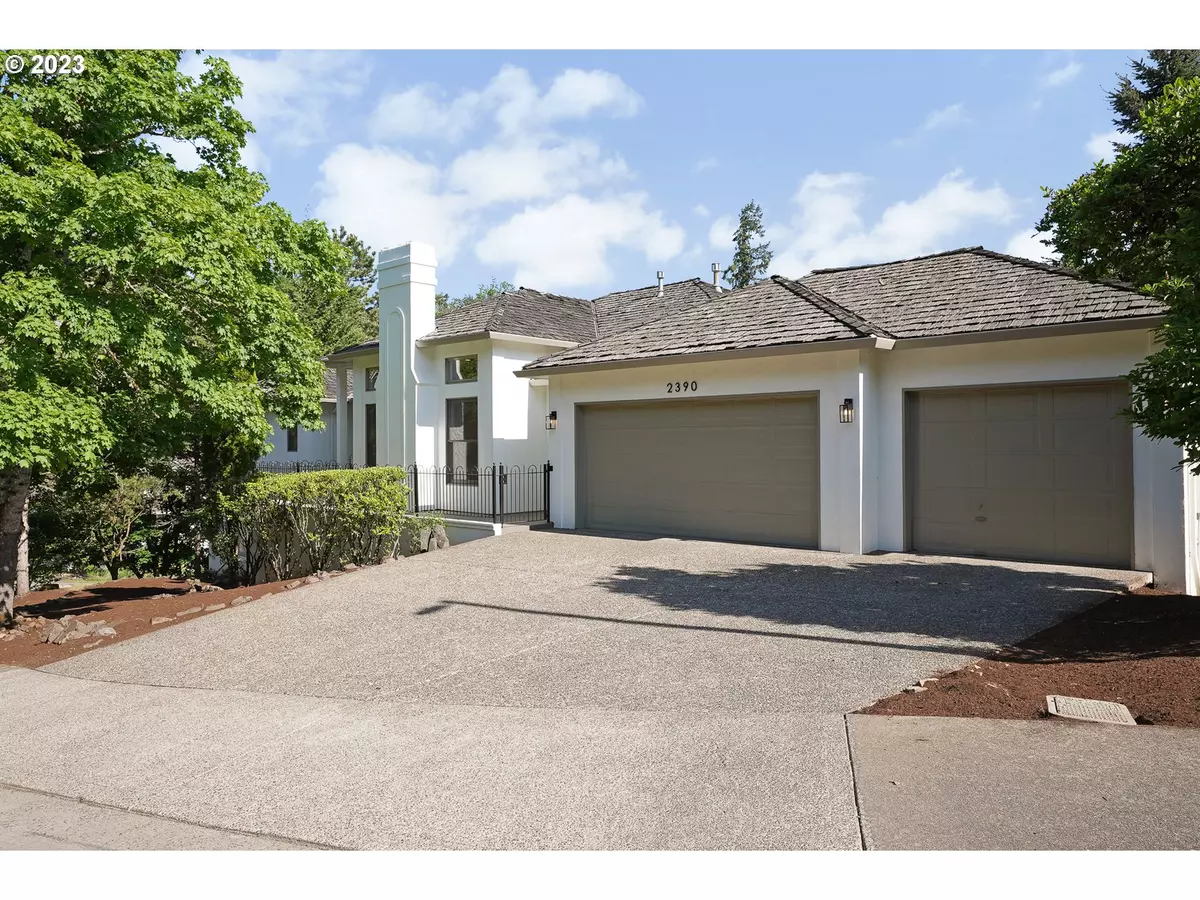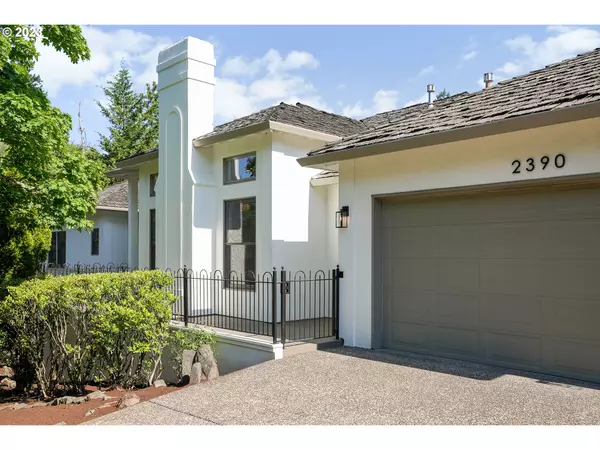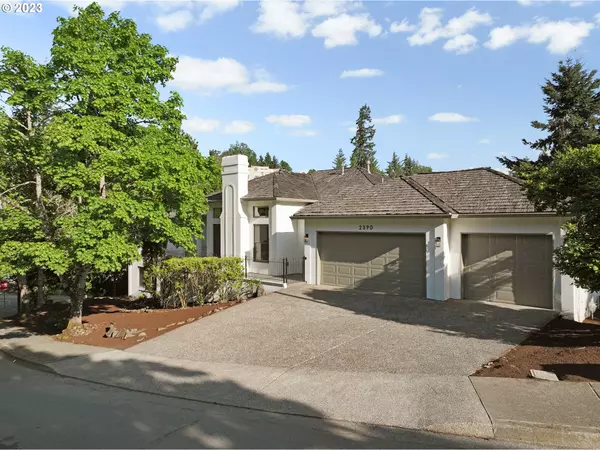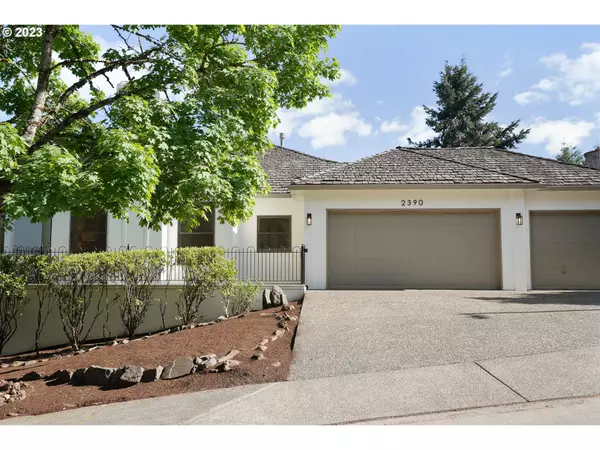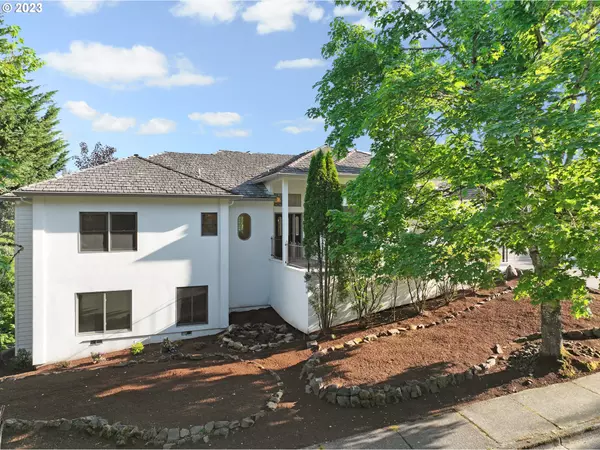Bought with Keller Williams Realty Portland Premiere
$1,050,000
$995,000
5.5%For more information regarding the value of a property, please contact us for a free consultation.
5 Beds
3.1 Baths
4,812 SqFt
SOLD DATE : 06/30/2023
Key Details
Sold Price $1,050,000
Property Type Single Family Home
Sub Type Single Family Residence
Listing Status Sold
Purchase Type For Sale
Square Footage 4,812 sqft
Price per Sqft $218
Subdivision Ridge View Estates
MLS Listing ID 23498292
Sold Date 06/30/23
Style Stories2, Mediterranean Mission Spanish
Bedrooms 5
Full Baths 3
HOA Y/N No
Year Built 1991
Annual Tax Amount $13,296
Tax Year 2022
Property Description
Spectacular West Linn home! An oversized lot, open floor plan, huge main living area's, and soaring ceiling heights make this home truly special! With its large pillars in the entry way, this house feels very grand, this mediterranean styled home has tons of windows allowing so much light to pour in, and it sits on a corner lot, with views of the valley and trees. The Primary bedroom is massive and has a huge bathroom with walk in closet. The kitchen is perfection w/ a gas range cooktop built in to the quartz island, quartz counters throughout, custom tile backsplash, double built in wall ovens, and a breakfast nook! There is tons of storage with a pantry and multiple linen closets. This house has 3 large main living area's, a huge daylight basement that brings so much versatility, wet bar, utility room, and an oversized crawlspace! With 4 additional bedrooms and 3.1 bathrooms, this house has space to accommodate many people.
Location
State OR
County Clackamas
Area _147
Rooms
Basement Crawl Space, Daylight, Exterior Entry
Interior
Interior Features Garage Door Opener, High Ceilings, Laundry, Quartz, Vaulted Ceiling, Vinyl Floor, Wallto Wall Carpet
Heating Forced Air90
Cooling Central Air
Fireplaces Number 2
Fireplaces Type Wood Burning
Appliance Builtin Oven, Cook Island, Dishwasher, Disposal, Double Oven, Down Draft, Gas Appliances, Island, Pantry, Quartz, Stainless Steel Appliance, Tile
Exterior
Exterior Feature Covered Deck, Deck, Porch, Public Road, Second Garage, Yard
Garage Attached, Oversized
Garage Spaces 3.0
View Y/N true
View River, Trees Woods, Valley
Roof Type Shake
Garage Yes
Building
Lot Description Corner Lot, Gentle Sloping, Trees
Story 2
Sewer Public Sewer
Water Public Water
Level or Stories 2
New Construction No
Schools
Elementary Schools Willamette
Middle Schools Athey Creek
High Schools West Linn
Others
Senior Community No
Acceptable Financing Cash, Conventional, FHA
Listing Terms Cash, Conventional, FHA
Read Less Info
Want to know what your home might be worth? Contact us for a FREE valuation!

Our team is ready to help you sell your home for the highest possible price ASAP

GET MORE INFORMATION

Principal Broker | Lic# 201210644
ted@beachdogrealestategroup.com
1915 NE Stucki Ave. Suite 250, Hillsboro, OR, 97006


