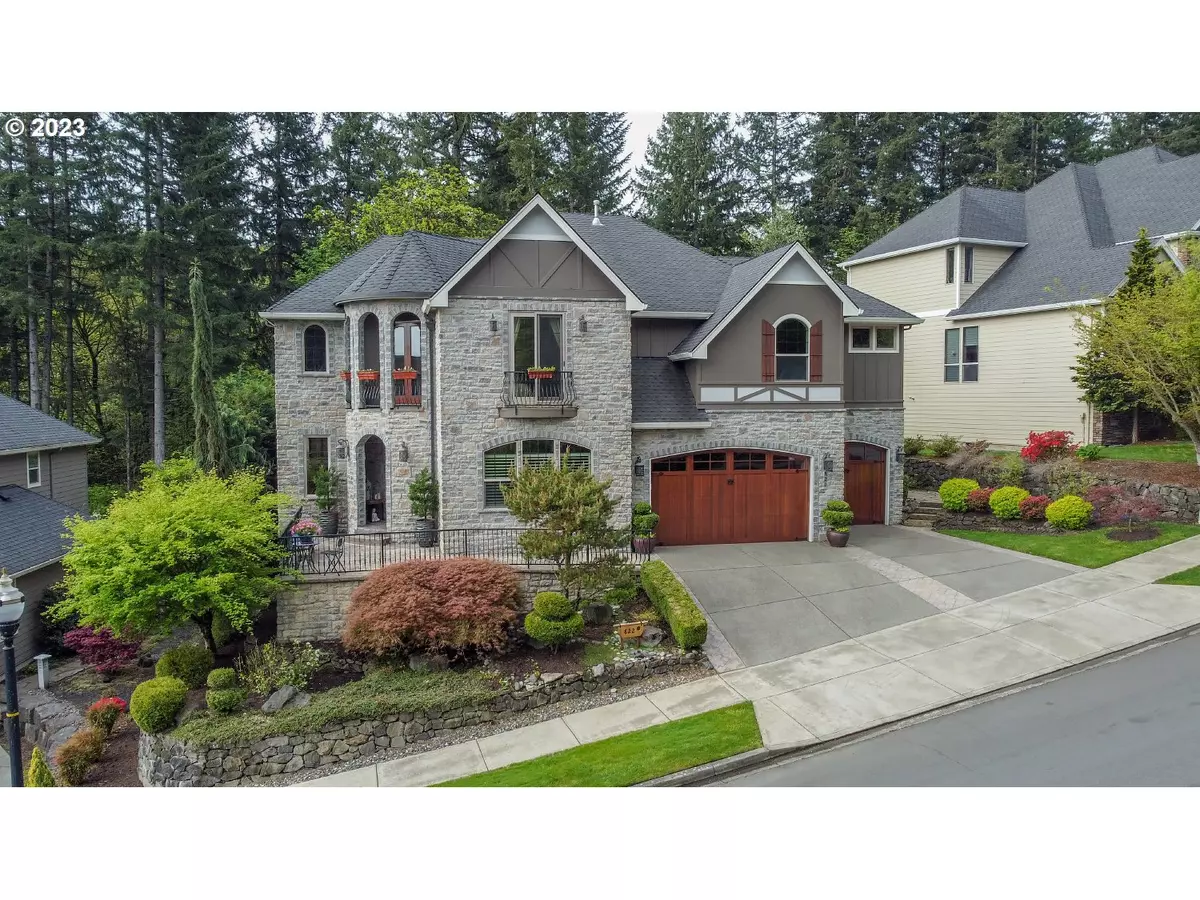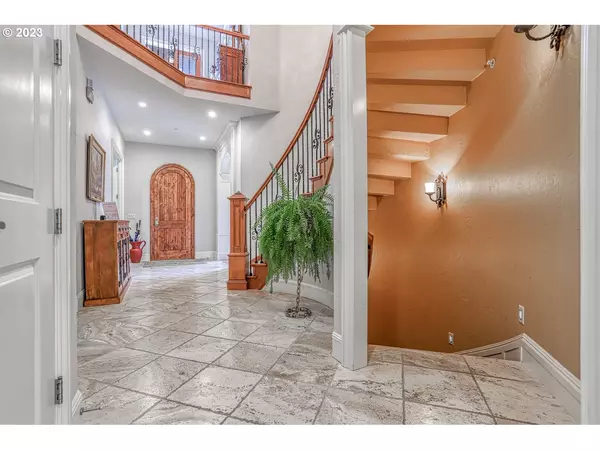Bought with Fathom Realty WA LLC
$1,616,900
$1,648,000
1.9%For more information regarding the value of a property, please contact us for a free consultation.
5 Beds
4.2 Baths
4,900 SqFt
SOLD DATE : 06/30/2023
Key Details
Sold Price $1,616,900
Property Type Single Family Home
Sub Type Single Family Residence
Listing Status Sold
Purchase Type For Sale
Square Footage 4,900 sqft
Price per Sqft $329
Subdivision Lakeridge
MLS Listing ID 23078824
Sold Date 06/30/23
Style Country French, Custom Style
Bedrooms 5
Full Baths 4
Condo Fees $320
HOA Fees $26/ann
HOA Y/N Yes
Year Built 2008
Annual Tax Amount $11,287
Tax Year 2022
Lot Size 10,890 Sqft
Property Description
Timeless custom quality awaits you! Absolutely stunning multi-level Camas home sitting above Lacamas Lake in desired LakeRidge community of fine estate homes. Vintage exterior offers perfect combination of stone, cement panels, board n batt, wrought iron. Stamped concrete, multiple outdoor living spaces. Outdoor kitchen, putting green, waterfall feature in extremely private backyard w/woodsy greenbelt behind. Greenbelt is also across the street to the North. Heated travertine floors, Chefs gourmet kitchen w/lazy river utility sink in massive island, French LaCornue gas range/oven, copper farmhouse sink, pot filler, built in espresso machine, built in ref, walk in pantry, sound system w/volume controls throughout. Home theatre or 5th BR, Upper level BR's all suites w/direct access to bathrooms. Impressive great room w/2 story tall ceilings & windows & massive 2 story tall stone surrounds gas fireplace. Irish Pub style Bar between kitchen & great room. Laundry on main & upper levels. Lower level has exterior access & bonus room with 1/2 bath, lots storage & adjoining flex space. Master BR retreat w/gas fireplace, mood lighting & crown molding. Double sliding doors lead from master BR to covered outdoor living w/greenbelt views. Spa like bath boasts free standing soak tub & oversized window to take in the lush greenery of the Pacific NW. His/Her walk in closet, fully tiled walk in shower. Custom millwork, 8' interior doors, slab counters. "Castle" type balcony off upper level. Formal LR & DR. Entertainers dream home where you can open the double sliders off the kitchen area and your friends & family can wander throughout both the indoor & outdoor gathering spaces! Hot tub w/gazebo, 2 HVAC units, sprinkler system. One of the most impressive homes in a peaceful & serene setting you will be so proud to call yours
Location
State WA
County Clark
Area _32
Rooms
Basement Exterior Entry, Finished, Storage Space
Interior
Interior Features Bamboo Floor, Central Vacuum, Concrete Floor, Garage Door Opener, Granite, Heated Tile Floor, High Ceilings, High Speed Internet, Home Theater, Slate Flooring, Smart Thermostat, Soaking Tub, Sound System, Sprinkler, Tile Floor, Wood Floors
Heating Forced Air
Cooling Central Air
Fireplaces Number 2
Fireplaces Type Gas
Appliance Builtin Oven, Builtin Refrigerator, Convection Oven, Cooktop, Dishwasher, Disposal, Gas Appliances, Granite, Island, Microwave, Pantry, Pot Filler, Tile
Exterior
Exterior Feature Builtin Barbecue, Covered Deck, Covered Patio, Free Standing Hot Tub, Gazebo, Patio, Sprinkler, Tool Shed, Water Feature, Yard
Garage Attached
Garage Spaces 3.0
View Y/N true
View Park Greenbelt, Territorial, Trees Woods
Roof Type Composition
Garage Yes
Building
Lot Description Gentle Sloping, Green Belt, Level, Private
Story 3
Sewer Public Sewer
Water Public Water
Level or Stories 3
New Construction No
Schools
Elementary Schools Helen Baller
Middle Schools Liberty
High Schools Camas
Others
Senior Community No
Acceptable Financing Cash, Conventional, FHA, VALoan
Listing Terms Cash, Conventional, FHA, VALoan
Read Less Info
Want to know what your home might be worth? Contact us for a FREE valuation!

Our team is ready to help you sell your home for the highest possible price ASAP

GET MORE INFORMATION

Principal Broker | Lic# 201210644
ted@beachdogrealestategroup.com
1915 NE Stucki Ave. Suite 250, Hillsboro, OR, 97006







