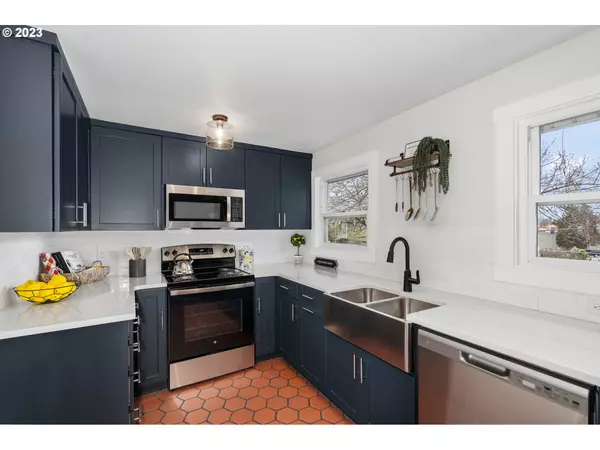Bought with ERA Freeman & Associates
$450,000
$450,000
For more information regarding the value of a property, please contact us for a free consultation.
3 Beds
2 Baths
1,546 SqFt
SOLD DATE : 06/30/2023
Key Details
Sold Price $450,000
Property Type Single Family Home
Sub Type Single Family Residence
Listing Status Sold
Purchase Type For Sale
Square Footage 1,546 sqft
Price per Sqft $291
Subdivision Northwest Gresham
MLS Listing ID 23503439
Sold Date 06/30/23
Style Stories2
Bedrooms 3
Full Baths 2
HOA Y/N No
Year Built 1948
Annual Tax Amount $3,289
Tax Year 2022
Lot Size 6,534 Sqft
Property Description
Check out this posh charmer in its convenient West Gresham location! Fully remodeled with fresh interior paint, trim and flooring (carpet, unique specialty tile and REAL hardwoods) throughout. Brand new roof, furnace with A/C, ducting, electrical panel, water heater and updated plumbing and electrical along with a basic home warranty and presale inspection are all included to offer complete peace of mind. The renewed kitchen shines with cabinets from a local custom cabinet builder, modern quartz countertops, all-new stainless appliances, a large pantry wall and an awesome terra cotta colored hex tile floor. Main level living is possible with a bedroom and bath with impressively tiled walk-in shower. During the summer, entertain in style in the oversized, level, fully-fenced backyard and then tuck inside during chillier times to cozy up in front of the beautiful brick fireplace. There?s room for all of your storage needs in the garage as well as the basement and everything essential is nearby -- Gresham Station, Gresham Town Fair, Main Street and Main City Park are all right around the corner. Don?t miss your chance to own this gem!
Location
State OR
County Multnomah
Area _144
Zoning LDR-5
Rooms
Basement Crawl Space, Partially Finished, Storage Space
Interior
Interior Features Engineered Hardwood, Hardwood Floors, Laundry, Lo V O C Material, Quartz, Tile Floor, Wood Floors
Heating E N E R G Y S T A R Qualified Equipment, Forced Air95 Plus
Cooling Central Air
Fireplaces Number 1
Fireplaces Type Wood Burning
Appliance Dishwasher, Disposal, E N E R G Y S T A R Qualified Appliances, Free Standing Range, Microwave, Plumbed For Ice Maker, Quartz, Range Hood, Stainless Steel Appliance, Tile
Exterior
Exterior Feature Fenced
Garage Detached
Garage Spaces 1.0
View Y/N false
Roof Type Composition
Garage Yes
Building
Lot Description Level
Story 3
Foundation Block
Sewer Public Sewer
Water Public Water
Level or Stories 3
New Construction No
Schools
Elementary Schools East Gresham
Middle Schools Dexter Mccarty
High Schools Gresham
Others
Senior Community No
Acceptable Financing Cash, Conventional, FHA, VALoan
Listing Terms Cash, Conventional, FHA, VALoan
Read Less Info
Want to know what your home might be worth? Contact us for a FREE valuation!

Our team is ready to help you sell your home for the highest possible price ASAP

GET MORE INFORMATION

Principal Broker | Lic# 201210644
ted@beachdogrealestategroup.com
1915 NE Stucki Ave. Suite 250, Hillsboro, OR, 97006







