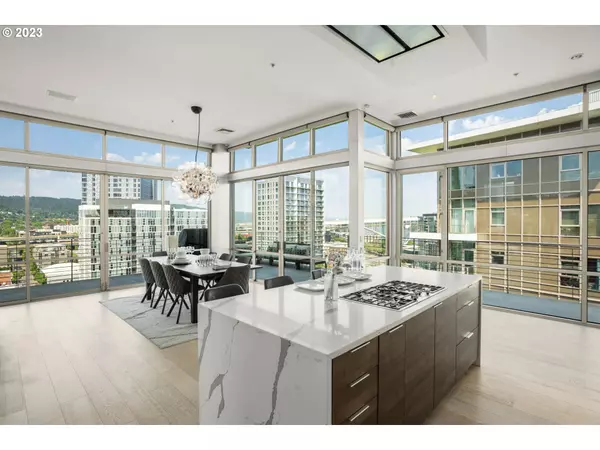Bought with Where, Inc
$1,924,766
$1,975,000
2.5%For more information regarding the value of a property, please contact us for a free consultation.
3 Beds
2.1 Baths
2,654 SqFt
SOLD DATE : 06/30/2023
Key Details
Sold Price $1,924,766
Property Type Condo
Sub Type Condominium
Listing Status Sold
Purchase Type For Sale
Square Footage 2,654 sqft
Price per Sqft $725
Subdivision Pearl District/ The Pinnacle
MLS Listing ID 23241313
Sold Date 06/30/23
Style Contemporary
Bedrooms 3
Full Baths 2
Condo Fees $1,625
HOA Fees $1,625/mo
HOA Y/N Yes
Year Built 2004
Annual Tax Amount $28,687
Tax Year 2022
Property Description
Sunrises, sunsets, bridges, river, mountains and city skyline views can all be enjoyed from the stunning space that is this sleek and sexy one level penthouse. The impressive living space is created by an immaculate interior which is bathed in natural light from its floor to ceiling windows throughout. Large entertainment spaces flawlessly flow between the expansive wrap around 1300 square feet of private patio accessible from every room and a chefs kitchen that has been meticulously remodeled and includes high-end appliances, quartz countertops, large center island, sleek cabinetry, ample recessed lighting and a gas range. Drift off to sleep each night in the spacious south facing main bedroom that offers two large walk-in closets and a city view centering on iconic Big Pink. Bright and private, the primary bathroom features a walk-in shower, oversized tub, double sinks, stone vanity and stone flooring. Two additional bedrooms make this penthouse property a unique opportunity to reside in and above one of Portlands premier neighborhoods.
Location
State OR
County Multnomah
Area _148
Interior
Interior Features Garage Door Opener, High Ceilings, Jetted Tub, Sound System, Tile Floor, Washer Dryer, Wood Floors
Heating Forced Air
Cooling Central Air
Fireplaces Number 1
Fireplaces Type Gas
Appliance Builtin Refrigerator, Cooktop, Dishwasher, Disposal, Double Oven, Gas Appliances, Quartz, Range Hood, Trash Compactor, Wine Cooler
Exterior
Exterior Feature Deck, Gas Hookup
Garage Attached
Garage Spaces 2.0
View Y/N true
View City, Mountain, River
Roof Type BuiltUp
Garage Yes
Building
Lot Description Level
Story 1
Sewer Public Sewer
Water Public Water
Level or Stories 1
New Construction No
Schools
Elementary Schools Chapman
Middle Schools West Sylvan
High Schools Lincoln
Others
Senior Community No
Acceptable Financing Cash, Contract, Conventional, OwnerWillCarry
Listing Terms Cash, Contract, Conventional, OwnerWillCarry
Read Less Info
Want to know what your home might be worth? Contact us for a FREE valuation!

Our team is ready to help you sell your home for the highest possible price ASAP

GET MORE INFORMATION

Principal Broker | Lic# 201210644
ted@beachdogrealestategroup.com
1915 NE Stucki Ave. Suite 250, Hillsboro, OR, 97006







