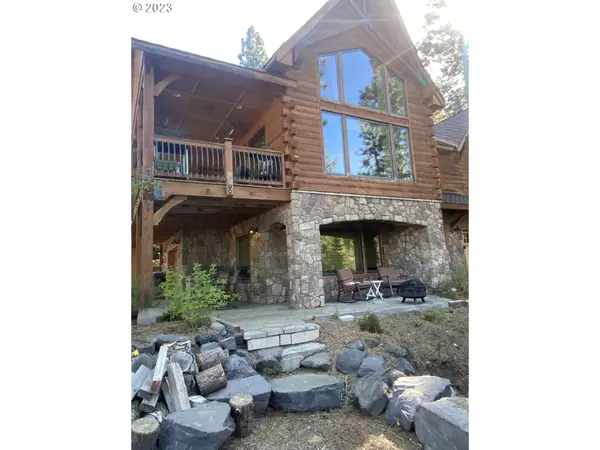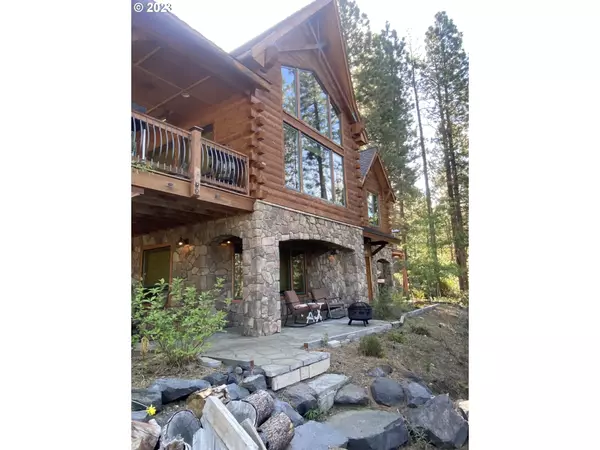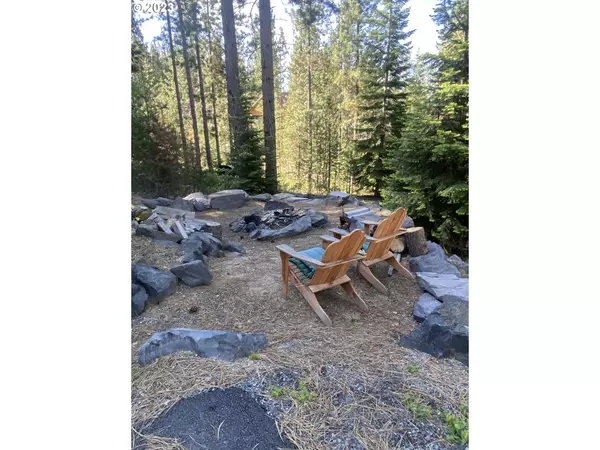Bought with Non Rmls Broker
$850,000
$849,000
0.1%For more information regarding the value of a property, please contact us for a free consultation.
3 Beds
2 Baths
4,228 SqFt
SOLD DATE : 07/07/2023
Key Details
Sold Price $850,000
Property Type Single Family Home
Sub Type Single Family Residence
Listing Status Sold
Purchase Type For Sale
Square Footage 4,228 sqft
Price per Sqft $201
MLS Listing ID 23623978
Sold Date 07/07/23
Style Stories2, Log
Bedrooms 3
Full Baths 2
Condo Fees $1,019
HOA Fees $84/ann
HOA Y/N Yes
Year Built 2012
Annual Tax Amount $4,762
Tax Year 2022
Lot Size 0.960 Acres
Property Description
One of a Kind custom home Located In the highly desirable Diamond Peaks. This Home was designed with attention to all the details. Open Great room with high vaulted wood ceiling with floor to ceiling windows with a Breath taking view of the snow capped mountains, Large fireplace and Hardwood floors. Eating area,granite kitchen counter tops, Large island, and all stainless steel appliances. The Master suite boasts mountain view Hardwood flloor. Custom bath with large tile shower and decorative tile floor. Large laundry room with closet and pantry. The down stairs features 2 over sized bedrooms one currently used as a hobby room.A sauna that leads to an outside Hot Tub with lots of privacy.The 3 outdoor living areas and fire pit patio gives you that WOW! feeling. Also a large pass through Garage/shop and professionally Landscaped yard and terraced stone work make this the perfect Mountain dream home. Just a few short minutes to Willamette Pass Ski Resort and Crescent and Odell Lakes
Location
State OR
County Klamath
Area _300
Zoning R2
Rooms
Basement Daylight, Finished
Interior
Interior Features Garage Door Opener, Laminate Flooring, Laundry
Heating Heat Pump, Radiant, Wood Stove
Fireplaces Number 1
Fireplaces Type Wood Burning
Appliance Builtin Range, Builtin Refrigerator, Cooktop, Double Oven, Granite, Island, Range Hood, Trash Compactor
Exterior
Exterior Feature Covered Deck, Deck, Fire Pit, R V Hookup, R V Parking, Sauna, Workshop
Garage Attached, Detached
Garage Spaces 2.0
View Y/N true
View Mountain, Territorial
Roof Type Composition
Garage Yes
Building
Lot Description Corner Lot, Trees
Story 2
Foundation Concrete Perimeter
Sewer Septic Tank, Standard Septic
Water Community
Level or Stories 2
New Construction No
Schools
Elementary Schools Gilchrist
Middle Schools Gilchrist
High Schools Gilchrist
Others
Senior Community No
Acceptable Financing CallListingAgent, Cash, Conventional, FHA
Listing Terms CallListingAgent, Cash, Conventional, FHA
Read Less Info
Want to know what your home might be worth? Contact us for a FREE valuation!

Our team is ready to help you sell your home for the highest possible price ASAP

GET MORE INFORMATION

Principal Broker | Lic# 201210644
ted@beachdogrealestategroup.com
1915 NE Stucki Ave. Suite 250, Hillsboro, OR, 97006







