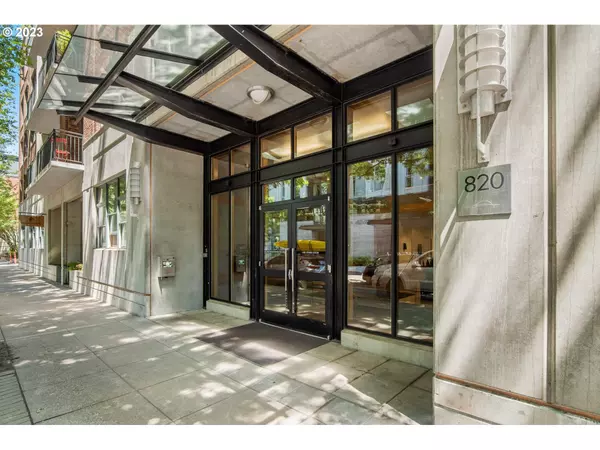Bought with Living Room Realty
$555,000
$579,000
4.1%For more information regarding the value of a property, please contact us for a free consultation.
2 Beds
2 Baths
1,175 SqFt
SOLD DATE : 07/07/2023
Key Details
Sold Price $555,000
Property Type Condo
Sub Type Condominium
Listing Status Sold
Purchase Type For Sale
Square Footage 1,175 sqft
Price per Sqft $472
Subdivision Pearl District / Riverstone
MLS Listing ID 23423548
Sold Date 07/07/23
Style Contemporary
Bedrooms 2
Full Baths 2
Condo Fees $609
HOA Fees $609/mo
HOA Y/N Yes
Year Built 1999
Annual Tax Amount $8,325
Tax Year 2022
Property Description
Fantastic, light Riverstone corner two bedroom in the heart of the Pearl District. Enjoy delightful city and green treetop views. Corner unit with great floor plan including entryway with coat closet and space for furniture and wall for art, the open main living area with darling balcony perched over the neighborhood, a gas fireplace with mantel and tall wood windows. The spacious kitchen features well designed cabinets with deep storage, a large island with eating bar and a sink adjacent to a window looking out to the city and beyond. Primary bedroom suite with spacious walk-in closet and bath with built-in and walk-in shower. Guest bedroom is conveniently located adjacent to full guest bathroom. Deeded parking space and storage included in sale. Local favorites, Piazza Italia and Greenleaf Juice are located on ground floor. Excellent location with local parks and Streetcar line within blocks.
Location
State OR
County Multnomah
Area _148
Rooms
Basement None
Interior
Interior Features Engineered Hardwood, Sprinkler, Tile Floor, Wallto Wall Carpet, Washer Dryer
Heating Forced Air
Cooling Central Air
Fireplaces Number 1
Fireplaces Type Gas
Appliance Dishwasher, Disposal, Free Standing Gas Range, Free Standing Refrigerator, Gas Appliances, Island, Microwave, Stainless Steel Appliance, Tile
Exterior
Exterior Feature Covered Deck, Deck
Garage Attached
Garage Spaces 1.0
View Y/N true
View City, Trees Woods
Roof Type BuiltUp
Garage Yes
Building
Lot Description Corner Lot, Level, Trees
Story 1
Foundation Concrete Perimeter
Sewer Public Sewer
Water Public Water
Level or Stories 1
New Construction No
Schools
Elementary Schools Chapman
Middle Schools West Sylvan
High Schools Lincoln
Others
Senior Community No
Acceptable Financing Cash, Conventional
Listing Terms Cash, Conventional
Read Less Info
Want to know what your home might be worth? Contact us for a FREE valuation!

Our team is ready to help you sell your home for the highest possible price ASAP

GET MORE INFORMATION

Principal Broker | Lic# 201210644
ted@beachdogrealestategroup.com
1915 NE Stucki Ave. Suite 250, Hillsboro, OR, 97006







