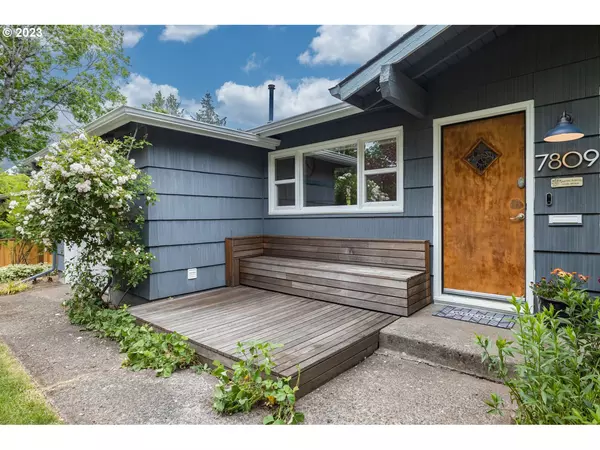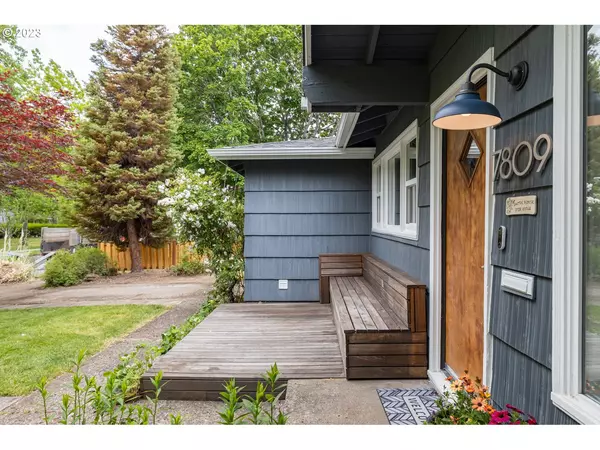Bought with Windermere Realty Trust
$552,000
$499,900
10.4%For more information regarding the value of a property, please contact us for a free consultation.
3 Beds
1 Bath
1,045 SqFt
SOLD DATE : 07/07/2023
Key Details
Sold Price $552,000
Property Type Single Family Home
Sub Type Single Family Residence
Listing Status Sold
Purchase Type For Sale
Square Footage 1,045 sqft
Price per Sqft $528
Subdivision Montavilla
MLS Listing ID 23413151
Sold Date 07/07/23
Style Ranch
Bedrooms 3
Full Baths 1
HOA Y/N No
Year Built 1955
Annual Tax Amount $4,578
Tax Year 2022
Lot Size 6,098 Sqft
Property Description
Midcentury charm and livability at the base of Mt Tabor. Clean lines, large windows for that important outside connection, a functional, open floor plan, trayed ceilings and hardwood floors...there's a reason these homes are so desirable. But it's not all about good looks and easy living; this was also the golden age of home building, when builders were craftsmen and had finally figured out how to make concrete. South facing to maximize the light, an open, updated kitchen and bathroom and the luxury of three bedrooms. Enjoy the outdoor wonderland - this oversized lot has room for everything: a pergola draped with grapevines and fairy lights for dining outside, a covered hangout space for evening relaxing, and a lush, green lawn for kids and dogs to run (and for adults to enjoy a rousing game of croquet). Walk to all the fun in Montavilla and Division. Welcome home! [Home Energy Score = 6. HES Report at https://rpt.greenbuildingregistry.com/hes/OR10215203]
Location
State OR
County Multnomah
Area _143
Zoning 2.5
Rooms
Basement Crawl Space
Interior
Interior Features Hardwood Floors, Solar Tube
Heating Forced Air
Cooling Central Air
Appliance Granite
Exterior
Exterior Feature Deck, Fenced, Garden, Patio, Yard
Garage Attached, Oversized
Garage Spaces 1.0
View Y/N false
Roof Type Composition
Garage Yes
Building
Story 1
Foundation Concrete Perimeter
Sewer Public Sewer
Water Public Water
Level or Stories 1
New Construction No
Schools
Elementary Schools Bridger
Middle Schools Harrison Park
High Schools Franklin
Others
Senior Community No
Acceptable Financing Cash, Conventional
Listing Terms Cash, Conventional
Read Less Info
Want to know what your home might be worth? Contact us for a FREE valuation!

Our team is ready to help you sell your home for the highest possible price ASAP

GET MORE INFORMATION

Principal Broker | Lic# 201210644
ted@beachdogrealestategroup.com
1915 NE Stucki Ave. Suite 250, Hillsboro, OR, 97006







