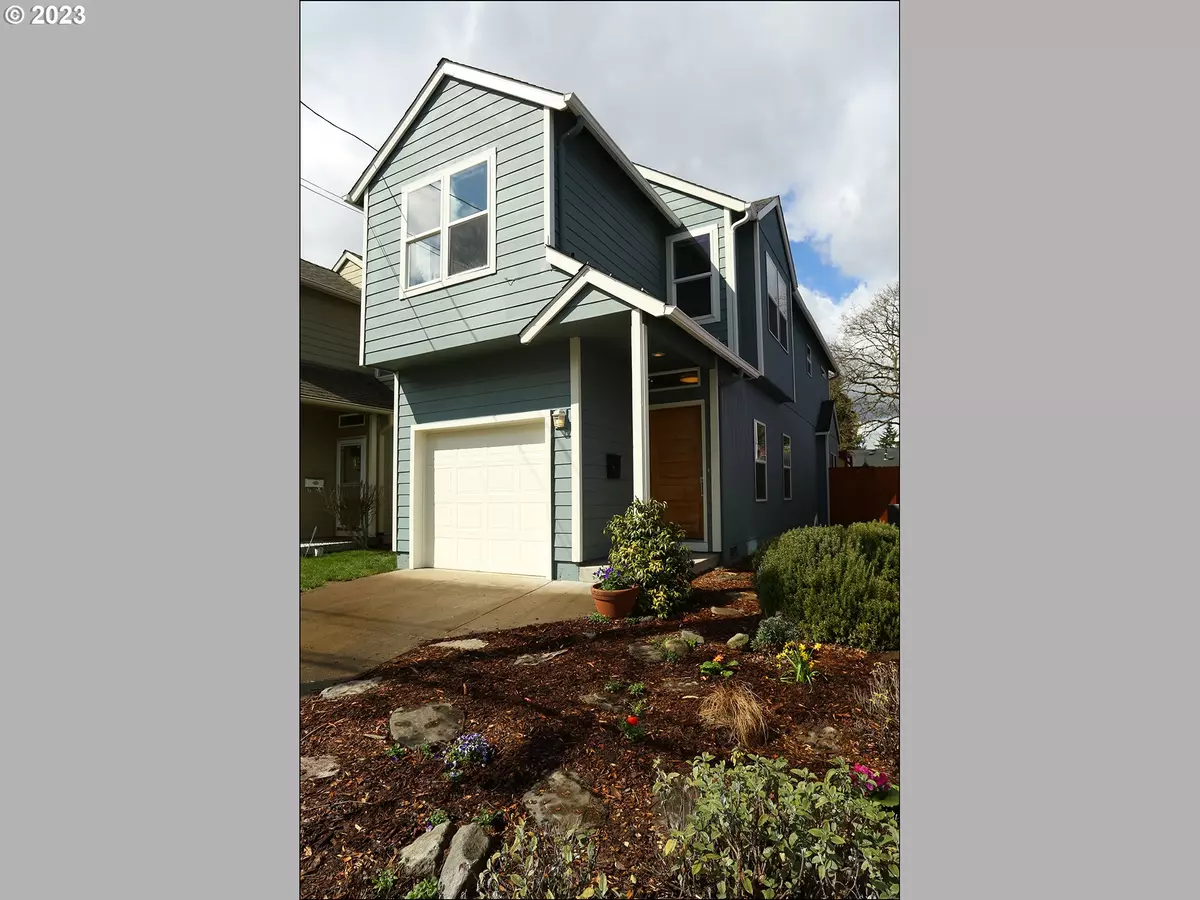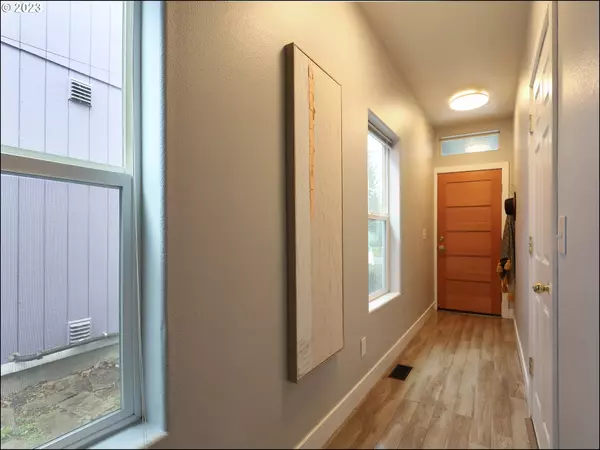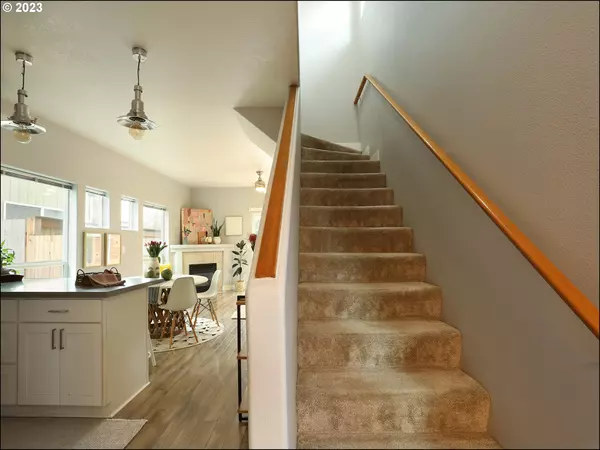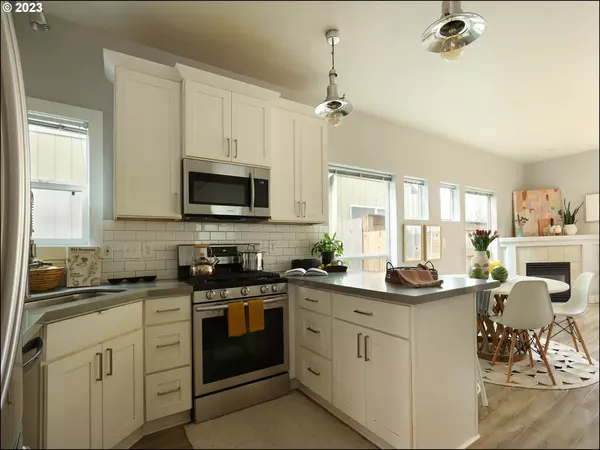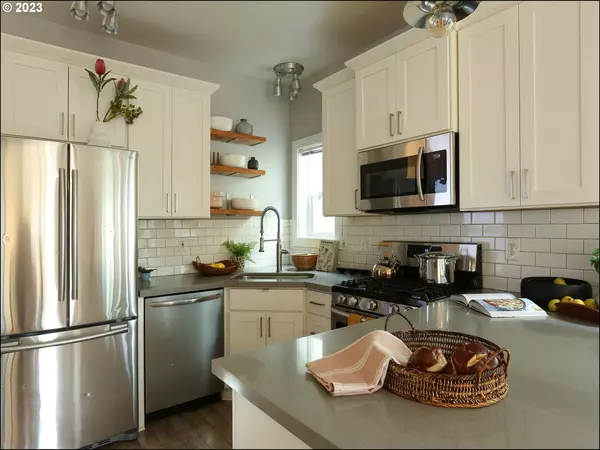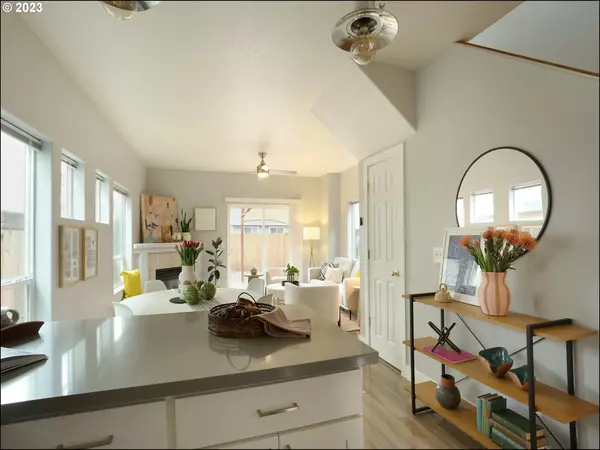Bought with Premiere Property Group, LLC
$425,000
$425,000
For more information regarding the value of a property, please contact us for a free consultation.
3 Beds
2 Baths
1,325 SqFt
SOLD DATE : 07/07/2023
Key Details
Sold Price $425,000
Property Type Single Family Home
Sub Type Single Family Residence
Listing Status Sold
Purchase Type For Sale
Square Footage 1,325 sqft
Price per Sqft $320
Subdivision Brentwood - Darlington
MLS Listing ID 23607535
Sold Date 07/07/23
Style Stories2, Row House
Bedrooms 3
Full Baths 2
HOA Y/N No
Year Built 2002
Annual Tax Amount $4,799
Tax Year 2022
Lot Size 2,613 Sqft
Property Description
Priced to sell! You can't beat the value on this gorgeous turn key home.The darling of Brentwood-Darlington. This charming contemporary home is move-in ready and pairs sleek finishes with an excellent floor plan. Open concept kitchen, dining, living room is perfect for entertaining or quiet dinners. Gas fireplace, quartz countertops, stainless appliances. Sliding glass doors to the fenced yard. Upper level features a generous primary bedroom suite with tile finishes and high ceilings, two additional bedrooms and a full bath. Deep garage with washer and dryer. Private yard. Central air conditioning and forced air heat. Solid inner SE location close to the restaurants and amenities on Se Woodstock and the upcoming Errol Heights Park Project offering nature retreats, walking trails, and picnic areas. A uniquely livable home with lovely details all in close in SE! [Home Energy Score = 7. HES Report at https://rpt.greenbuildingregistry.com/hes/OR10142309]
Location
State OR
County Multnomah
Area _143
Zoning R5
Rooms
Basement None
Interior
Interior Features Ceiling Fan, High Ceilings, Laminate Flooring, Laundry, Quartz, Smart Thermostat, Tile Floor, Vaulted Ceiling, Washer Dryer
Heating Forced Air
Cooling Central Air
Fireplaces Number 1
Fireplaces Type Gas
Appliance Dishwasher, Free Standing Range, Free Standing Refrigerator, Microwave, Stainless Steel Appliance
Exterior
Exterior Feature Fenced, Patio, Yard
Garage Attached
Garage Spaces 1.0
View Y/N false
Roof Type Composition
Garage Yes
Building
Lot Description Level
Story 2
Foundation Slab
Sewer Public Sewer
Water Public Water
Level or Stories 2
New Construction No
Schools
Elementary Schools Lewis
Middle Schools Sellwood
High Schools Cleveland
Others
Senior Community No
Acceptable Financing Cash, Conventional
Listing Terms Cash, Conventional
Read Less Info
Want to know what your home might be worth? Contact us for a FREE valuation!

Our team is ready to help you sell your home for the highest possible price ASAP

GET MORE INFORMATION

Principal Broker | Lic# 201210644
ted@beachdogrealestategroup.com
1915 NE Stucki Ave. Suite 250, Hillsboro, OR, 97006


