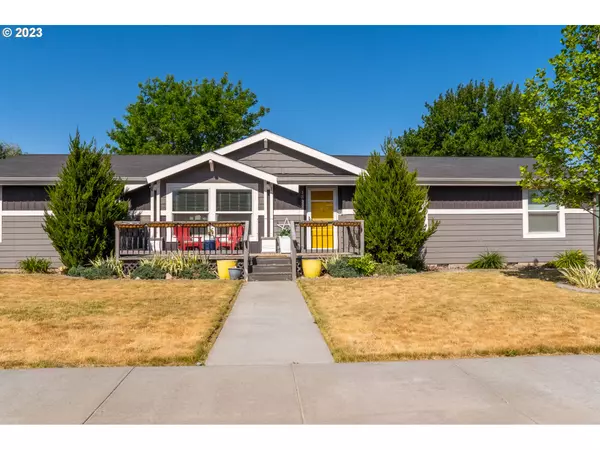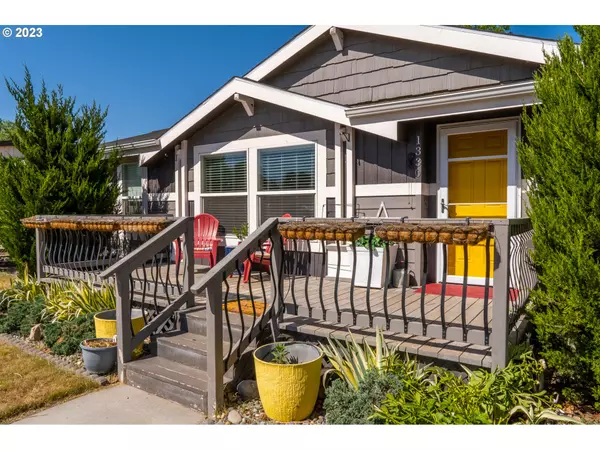Bought with Windermere Group One Hermiston
$335,000
$339,950
1.5%For more information regarding the value of a property, please contact us for a free consultation.
3 Beds
2 Baths
1,862 SqFt
SOLD DATE : 07/07/2023
Key Details
Sold Price $335,000
Property Type Manufactured Home
Sub Type Manufactured Homeon Real Property
Listing Status Sold
Purchase Type For Sale
Square Footage 1,862 sqft
Price per Sqft $179
MLS Listing ID 23188374
Sold Date 07/07/23
Style Stories1, Double Wide Manufactured
Bedrooms 3
Full Baths 2
HOA Y/N No
Year Built 2017
Annual Tax Amount $4,008
Tax Year 2022
Lot Size 10,018 Sqft
Property Description
Welcome to this stunning Craftsman-style home, a perfect blend of elegance and modernity. With lap siding adding a touch of sophistication to its exterior, this home is a true gem. Step inside to discover an open concept design that invites natural light and promotes a warm, inviting atmosphere. The heart of this home is the spacious kitchen, featuring a stylish kitchen island that serves as a centerpiece for both cooking and entertaining. The kitchen boasts sleek black appliances, including a refrigerator, which are included with the home. Prepare delicious meals while enjoying the convenience of modern amenities. The master suite is a true oasis, offering tranquility and comfort. It showcases a generous walk-in closet for all your storage needs. Unwind in the luxurious jetted tub, or enjoy a refreshing shower in the beautifully appointed bathroom, complete with a double vanity for added convenience.This home also offers practicality and functionality. The extra-large laundry room not only accommodates all your laundry needs but also provides a designated office/desk area for your work or study requirements, and a mud room bench. A utility sink adds convenience to your daily chores. Outdoor living is a delight with this property. The nicely landscaped yard showcases the beauty of nature, enhanced by timed underground sprinklers for easy maintenance. The fenced backyard is a plus, while the firepit and a back patio with a charming pergola offers a perfect spot for relaxation and entertainment.In addition to the patio, there is a front porch where you can sit back and enjoy the neighborhood ambiance. Parking is never an issue, with a detached double car garage providing ample space for your vehicles. The oversized lot offers extra room for outdoor activities and customization. Don't miss out on this incredible Craftsman-style home that combines style, comfort and functionality! It's an opportunity to embrace a truly exceptional living experience.
Location
State OR
County Umatilla
Area _431
Zoning R-3
Rooms
Basement Crawl Space
Interior
Interior Features Ceiling Fan, Garage Door Opener, Jetted Tub, Laundry, Vaulted Ceiling, Vinyl Floor
Heating Forced Air
Cooling Heat Pump
Appliance Dishwasher, Free Standing Range, Free Standing Refrigerator, Microwave
Exterior
Exterior Feature Deck, Fenced, Porch, Sprinkler, Yard
Garage Detached
Garage Spaces 2.0
View Y/N false
Roof Type Composition
Garage Yes
Building
Lot Description Level, Trees
Story 1
Foundation Concrete Perimeter
Sewer Public Sewer
Water Public Water
Level or Stories 1
New Construction No
Schools
Elementary Schools Desert View
Middle Schools Armand Larive
High Schools Hermiston
Others
Senior Community No
Acceptable Financing Cash, Conventional, FHA, VALoan
Listing Terms Cash, Conventional, FHA, VALoan
Read Less Info
Want to know what your home might be worth? Contact us for a FREE valuation!

Our team is ready to help you sell your home for the highest possible price ASAP

GET MORE INFORMATION

Principal Broker | Lic# 201210644
ted@beachdogrealestategroup.com
1915 NE Stucki Ave. Suite 250, Hillsboro, OR, 97006







