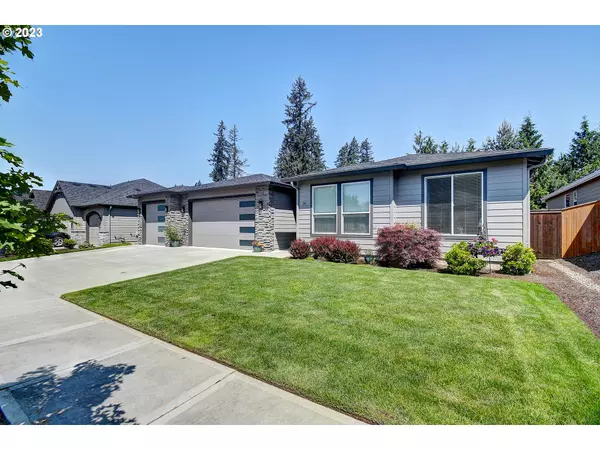Bought with RE/MAX Equity Group
$710,000
$719,900
1.4%For more information regarding the value of a property, please contact us for a free consultation.
3 Beds
2.1 Baths
2,248 SqFt
SOLD DATE : 07/10/2023
Key Details
Sold Price $710,000
Property Type Single Family Home
Sub Type Single Family Residence
Listing Status Sold
Purchase Type For Sale
Square Footage 2,248 sqft
Price per Sqft $315
Subdivision Parkway Heights
MLS Listing ID 23117740
Sold Date 07/10/23
Style Stories1, Ranch
Bedrooms 3
Full Baths 2
Condo Fees $120
HOA Fees $10/ann
HOA Y/N Yes
Year Built 2019
Annual Tax Amount $5,195
Tax Year 2023
Lot Size 8,712 Sqft
Property Description
Entertainers Dream Home. Large open floor plan with beautiful kitchen and huge island. Custom Built ins, huge double sliding door leads out to extra-large entertaining covered patio with private back yard. Huge owner's suite with soaker tub, tile shower dual vanity and huge walk-in closet. 2 larger guest bedrooms separate from owner's suite. Custom finishes throughout, gourmet kitchen with quartz counters and 2 tone cabinetry.main living with high ceilings and laminate vinyl plank flooring.Don't miss this gorgeous home perfect for all your celebrations and events. home is prewired for hot tub, electric vehicle and central vac. Dont miss this fabulous Battle Ground home.
Location
State WA
County Clark
Area _61
Zoning R1
Rooms
Basement Crawl Space
Interior
Interior Features Ceiling Fan, Garage Door Opener, High Ceilings, High Speed Internet, Laminate Flooring, Laundry, Lo V O C Material, Plumbed For Central Vacuum, Quartz, Smart Appliance, Soaking Tub, Washer Dryer
Heating Forced Air95 Plus
Cooling Central Air
Fireplaces Number 1
Fireplaces Type Gas
Appliance Builtin Oven, Convection Oven, Dishwasher, Free Standing Range, Free Standing Refrigerator, Microwave, Quartz, Range Hood
Exterior
Exterior Feature Covered Patio, Fenced, Patio, Sprinkler, Tool Shed
Garage Attached
Garage Spaces 3.0
View Y/N true
View Territorial
Roof Type Composition
Garage Yes
Building
Lot Description Level, Trees
Story 1
Foundation Concrete Perimeter
Sewer Public Sewer
Water Public Water
Level or Stories 1
New Construction No
Schools
Elementary Schools Captain Strong
Middle Schools Chief Umtuch
High Schools Battle Ground
Others
Senior Community No
Acceptable Financing Cash, Conventional, FHA, VALoan
Listing Terms Cash, Conventional, FHA, VALoan
Read Less Info
Want to know what your home might be worth? Contact us for a FREE valuation!

Our team is ready to help you sell your home for the highest possible price ASAP

GET MORE INFORMATION

Principal Broker | Lic# 201210644
ted@beachdogrealestategroup.com
1915 NE Stucki Ave. Suite 250, Hillsboro, OR, 97006







