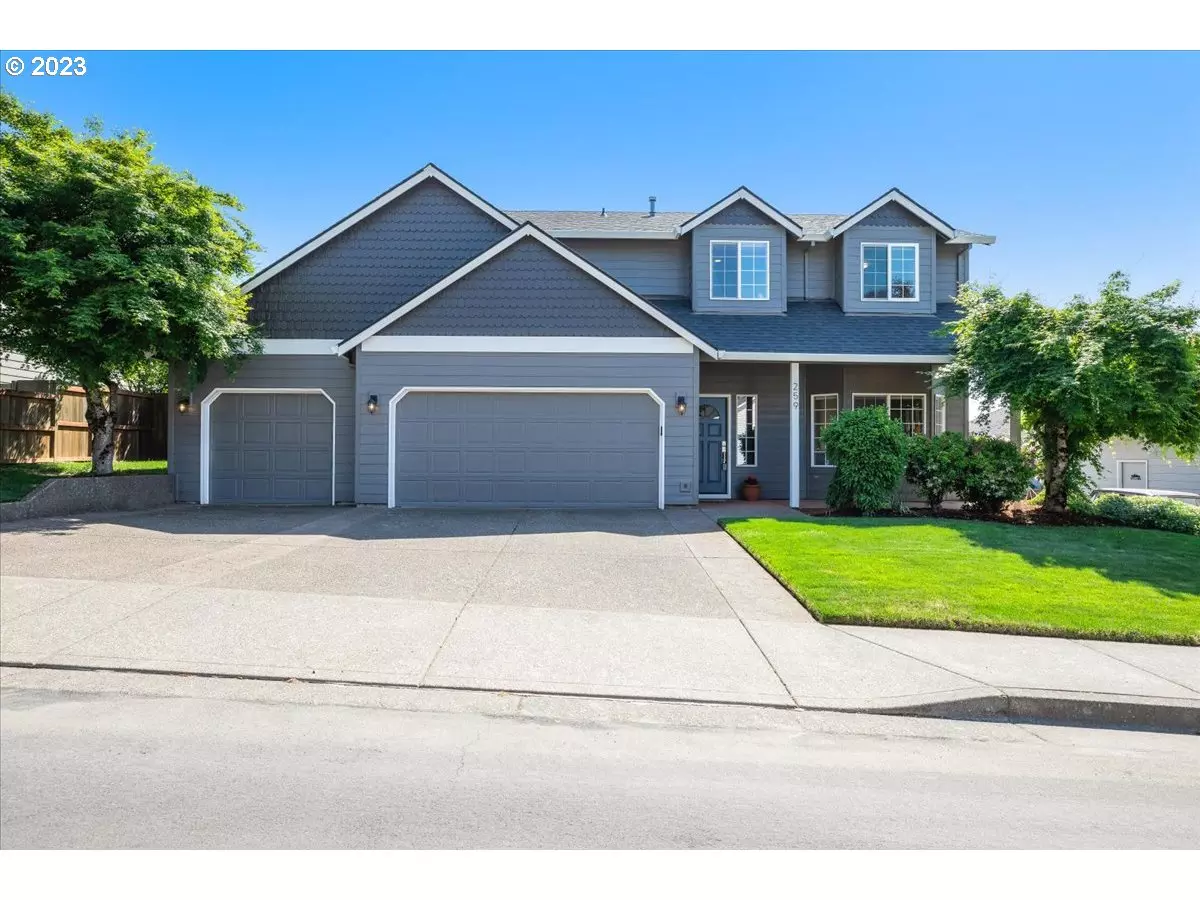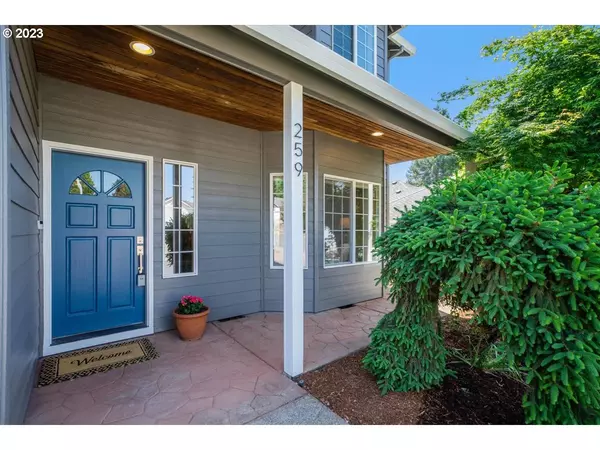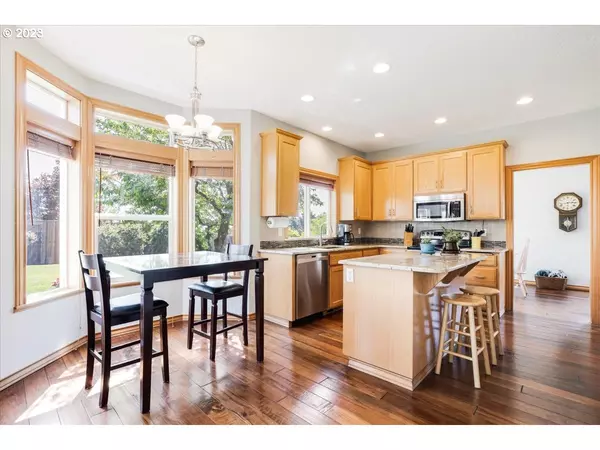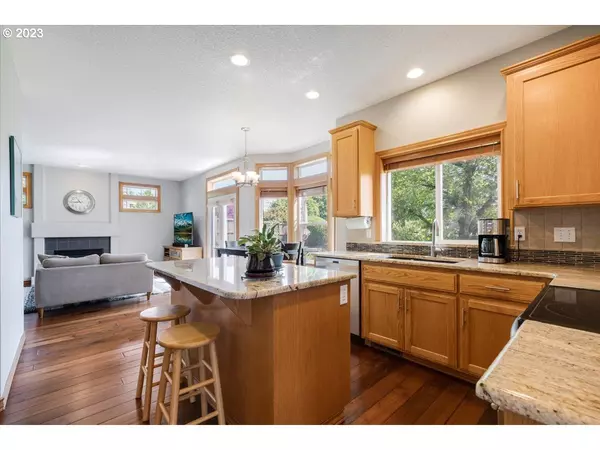Bought with Living Room Realty
$620,000
$619,900
For more information regarding the value of a property, please contact us for a free consultation.
4 Beds
2.1 Baths
2,337 SqFt
SOLD DATE : 07/11/2023
Key Details
Sold Price $620,000
Property Type Single Family Home
Sub Type Single Family Residence
Listing Status Sold
Purchase Type For Sale
Square Footage 2,337 sqft
Price per Sqft $265
Subdivision Dundee
MLS Listing ID 23613501
Sold Date 07/11/23
Style Stories2
Bedrooms 4
Full Baths 2
HOA Y/N No
Year Built 1994
Annual Tax Amount $2,601
Tax Year 2022
Lot Size 6,969 Sqft
Property Description
Welcome home to this meticulously cared for property in the heart of Dundee! This 2337 square foot home has 4 bedrooms, 2.1 bathrooms and a fantastic 3-car garage. Gorgeous hardwood floors throughout the main level. Beautiful kitchen with granite counters, and island + eat at bar, pantry and stainless steel appliances. The updated kitchen opens to the breakfast nook and family room. Enjoy the gas fireplace in the family room or the French doors leading to the large backyard. On the main floor you will also find the dining room, which overlooks the backyard, and the living room. This home has brand new carpet throughout the large upper level bedrooms. The primary suite features high ceilings, a walk-in closet and recently remodeled bathroom with tile shower. Quartz counters in both upper level bathrooms. Nicely sized bedrooms on upper level, the 4th bedroom could be used for a Bonus Room. Enjoy the wonderful landscaped backyard. Large patio, perfect for entertaining, and fully fenced yard. Fresh exterior paint in 2023. New roof in 2020. Ideally located just 1/2 a block from Dundee Billick Park with walking paths, playground and baseball fields.
Location
State OR
County Yamhill
Area _156
Rooms
Basement Crawl Space
Interior
Interior Features Ceiling Fan, Garage Door Opener, Granite, Hardwood Floors, High Ceilings, Quartz, Wallto Wall Carpet
Heating Forced Air
Cooling Central Air
Fireplaces Number 1
Fireplaces Type Gas
Appliance Dishwasher, Disposal, Free Standing Range, Free Standing Refrigerator, Granite, Island, Microwave, Pantry, Plumbed For Ice Maker, Stainless Steel Appliance
Exterior
Exterior Feature Fenced, Patio, Sprinkler, Yard
Garage Attached
Garage Spaces 3.0
View Y/N true
View Mountain
Roof Type Composition
Garage Yes
Building
Lot Description Level
Story 2
Foundation Concrete Perimeter
Sewer Public Sewer
Water Public Water
Level or Stories 2
New Construction No
Schools
Elementary Schools Dundee
Middle Schools Chehalem Valley
High Schools Newberg
Others
Senior Community No
Acceptable Financing Cash, Conventional, FHA, VALoan
Listing Terms Cash, Conventional, FHA, VALoan
Read Less Info
Want to know what your home might be worth? Contact us for a FREE valuation!

Our team is ready to help you sell your home for the highest possible price ASAP

GET MORE INFORMATION

Principal Broker | Lic# 201210644
ted@beachdogrealestategroup.com
1915 NE Stucki Ave. Suite 250, Hillsboro, OR, 97006







