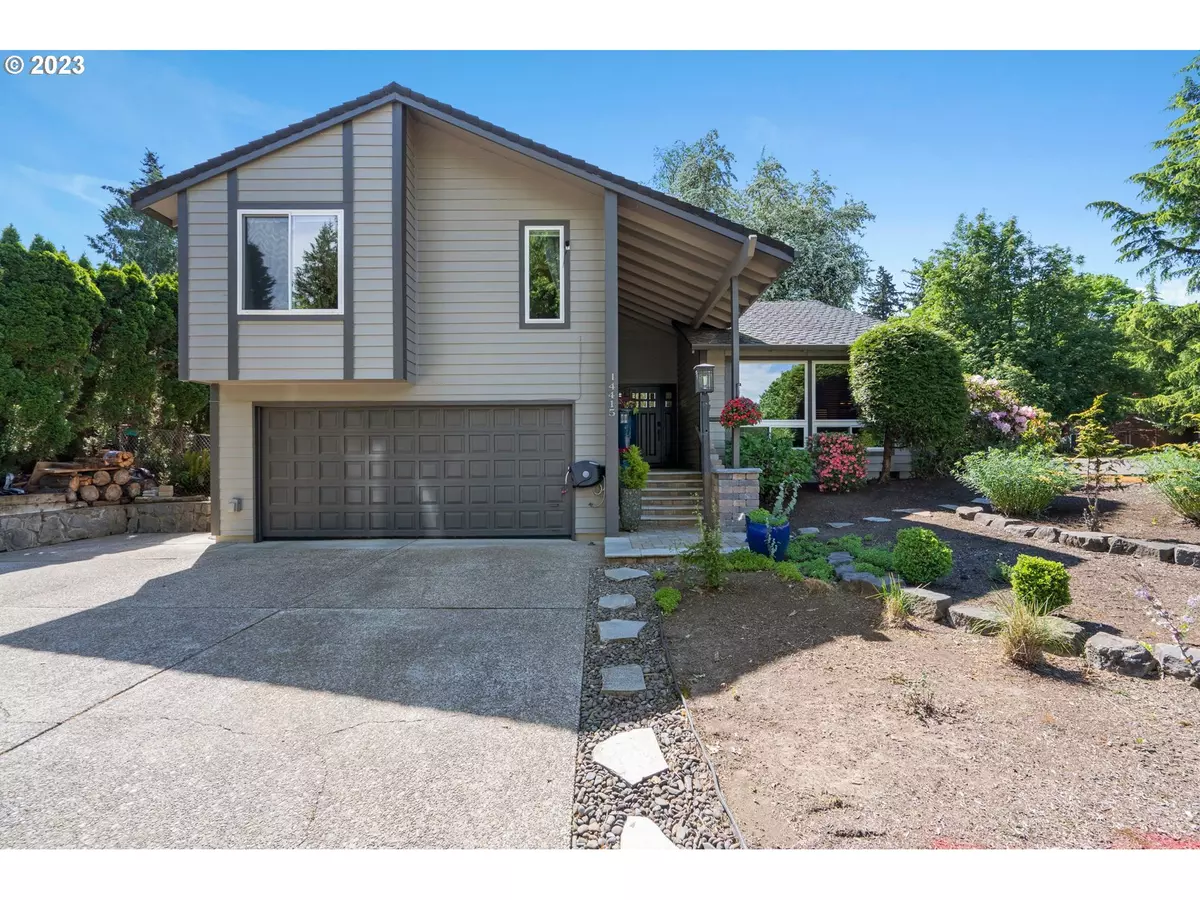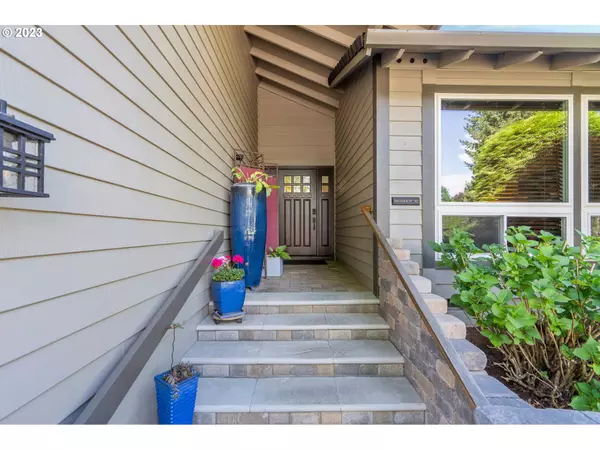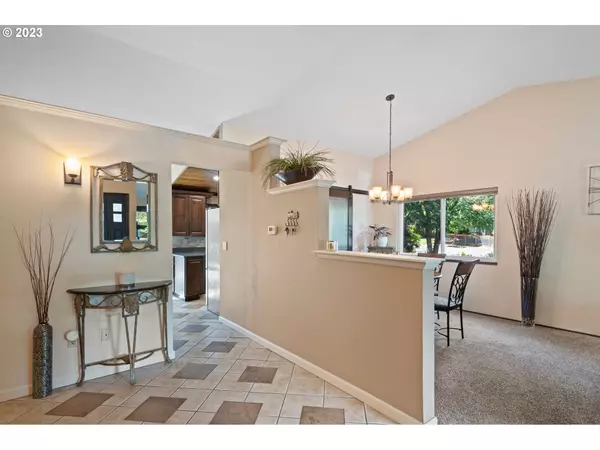Bought with Realty ONE Group Prestige
$632,000
$629,900
0.3%For more information regarding the value of a property, please contact us for a free consultation.
3 Beds
2.1 Baths
2,018 SqFt
SOLD DATE : 07/12/2023
Key Details
Sold Price $632,000
Property Type Single Family Home
Sub Type Single Family Residence
Listing Status Sold
Purchase Type For Sale
Square Footage 2,018 sqft
Price per Sqft $313
Subdivision Cpo 4M Metzger
MLS Listing ID 23339361
Sold Date 07/12/23
Style Tri Level
Bedrooms 3
Full Baths 2
HOA Y/N No
Year Built 1979
Annual Tax Amount $5,548
Tax Year 2022
Lot Size 7,840 Sqft
Property Description
Welcome to this remarkable home situated on a corner lot in a truly fantastic neighborhood and desirable school district. From the moment you step inside, you'll be greeted by a stunning tiled entryway with vaulted ceiling. Open dining and living room area creates a spacious and inviting atmosphere, perfect for hosting gatherings and creating lasting memories with family and friends. The kitchen is a true chef's delight, featuring tile flooring, exquisite quartz countertops, a charming bay window, stainless steel appliances, and the added convenience of gorgeous soft-close cabinetry.The sunken living room adds a touch of architectural charm and warmth with its wood-burning fireplace, creating a cozy space to relax and unwind during colder evenings.With three generous-sized bedrooms, this home provides ample space for a growing family or visiting guests. The upper level has been tastefully updated with new trim and doors, giving it a fresh and modern feel. New double-pane windows enhance energy efficiency while allowing natural light to flood the rooms. The exterior has been recently painted, giving the home a fresh and inviting curb appeal.Step outside to the cozy backyard oasis, complete with beautiful pavers and lush vegetation. This space is perfect for outdoor entertaining, whether you're hosting barbecues or simply relaxing with a book. In addition to the exquisite features and upgrades, this home benefits from its prime location in a fantastic neighborhood and highly sought-after school district.Don't miss the opportunity to own this beautiful home, perfectly combining style, comfort, and a great location. Schedule your showing today and make this corner-lot gem your own.
Location
State OR
County Washington
Area _151
Zoning RES-B
Rooms
Basement Crawl Space
Interior
Interior Features Engineered Hardwood, Garage Door Opener, Quartz, Tile Floor, Vaulted Ceiling, Wallto Wall Carpet
Heating Forced Air, Heat Pump
Cooling Central Air
Fireplaces Number 1
Fireplaces Type Wood Burning
Appliance Convection Oven, Dishwasher, Disposal, Double Oven, Free Standing Gas Range, Free Standing Refrigerator, Microwave, Quartz, Stainless Steel Appliance, Tile
Exterior
Exterior Feature Patio, R V Parking, Sprinkler, Yard
Garage Attached
Garage Spaces 2.0
View Y/N false
Roof Type Composition
Garage Yes
Building
Lot Description Corner Lot
Story 3
Foundation Concrete Perimeter, Slab
Sewer Public Sewer
Water Public Water
Level or Stories 3
New Construction No
Schools
Elementary Schools Templeton
Middle Schools Twality
High Schools Tigard
Others
Senior Community No
Acceptable Financing Cash, Conventional, FHA, VALoan
Listing Terms Cash, Conventional, FHA, VALoan
Read Less Info
Want to know what your home might be worth? Contact us for a FREE valuation!

Our team is ready to help you sell your home for the highest possible price ASAP

GET MORE INFORMATION

Principal Broker | Lic# 201210644
ted@beachdogrealestategroup.com
1915 NE Stucki Ave. Suite 250, Hillsboro, OR, 97006







