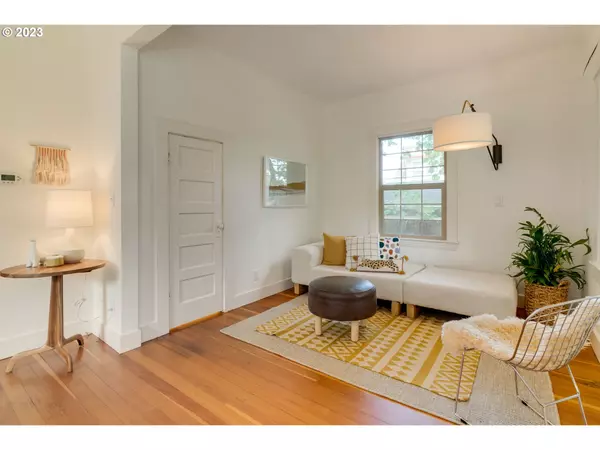Bought with Portland Northwest Realty Group
$709,900
$699,900
1.4%For more information regarding the value of a property, please contact us for a free consultation.
3 Beds
2 Baths
1,856 SqFt
SOLD DATE : 07/10/2023
Key Details
Sold Price $709,900
Property Type Single Family Home
Sub Type Single Family Residence
Listing Status Sold
Purchase Type For Sale
Square Footage 1,856 sqft
Price per Sqft $382
Subdivision Alberta Arts
MLS Listing ID 23179684
Sold Date 07/10/23
Style Bungalow, Craftsman
Bedrooms 3
Full Baths 2
HOA Y/N No
Year Built 1913
Annual Tax Amount $4,228
Tax Year 2022
Lot Size 3,920 Sqft
Property Description
Nestled amongst mature landscaping in the heart of Alberta/Killingsworth, this charmer is a plant lover's dream! Eco-Friendly living with updates throughout using local sustainable materials. An abundance of natural sunlight floods in throughout, giving you plenty of room to perch your plants in the front sunroom or get your green-thumb on in your very own attached 240 sq ft heated glass conservatory. Imagine all of the homegrown plants, herbs, vegetables, fruits and flowers and/or an oasis to enjoy year-round. The private yard features raised beds for more planting and additional storage in the backyard shed. A cozy first floor bedroom with a walk in closet makes a perfect office or bedroom. Upstairs features an oversized primary suite with mini split A/C, and bonus storage closets. A finished lower level with a separate laundry area and spacious full bathroom is the perfect lounge spot, office/studio, or third bedroom! A stone's throw away from local hotspots and shopping on Alberta and Killingsworth. [Home Energy Score = 7. HES Report at https://rpt.greenbuildingregistry.com/hes/OR10079728]
Location
State OR
County Multnomah
Area _142
Zoning R2.5
Rooms
Basement Finished, Full Basement
Interior
Interior Features Floor3rd, Hardwood Floors, High Ceilings, Laundry, Washer Dryer
Heating Forced Air
Cooling Wall Unit
Appliance Builtin Range, Dishwasher, Free Standing Refrigerator, Island, Range Hood, Stainless Steel Appliance, Tile
Exterior
Exterior Feature Fenced, Garden, Porch, Raised Beds, Tool Shed, Yard
View Y/N true
View Trees Woods
Roof Type Composition
Garage No
Building
Lot Description Level, Sloped, Trees
Story 3
Sewer Public Sewer
Water Public Water
Level or Stories 3
New Construction No
Schools
Elementary Schools Vernon
Middle Schools Vernon
High Schools Jefferson
Others
Senior Community No
Acceptable Financing Cash, Conventional, FHA
Listing Terms Cash, Conventional, FHA
Read Less Info
Want to know what your home might be worth? Contact us for a FREE valuation!

Our team is ready to help you sell your home for the highest possible price ASAP

GET MORE INFORMATION

Principal Broker | Lic# 201210644
ted@beachdogrealestategroup.com
1915 NE Stucki Ave. Suite 250, Hillsboro, OR, 97006







