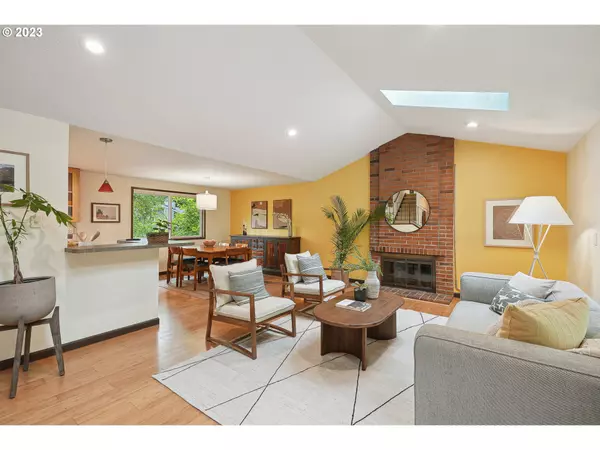Bought with Urban Nest Realty
$685,000
$650,000
5.4%For more information regarding the value of a property, please contact us for a free consultation.
4 Beds
3 Baths
2,113 SqFt
SOLD DATE : 07/11/2023
Key Details
Sold Price $685,000
Property Type Single Family Home
Sub Type Single Family Residence
Listing Status Sold
Purchase Type For Sale
Square Footage 2,113 sqft
Price per Sqft $324
Subdivision Highland / Hyland Hills Area
MLS Listing ID 23048945
Sold Date 07/11/23
Style Stories2, Traditional
Bedrooms 4
Full Baths 3
HOA Y/N No
Year Built 1971
Annual Tax Amount $6,281
Tax Year 2021
Lot Size 8,276 Sqft
Property Description
This Highland Neighborhood classic is spacious, beautifully landscaped, well-maintained, and has a flexible floor plan for a variety of needs. Main floor bedroom, adjacent to a full bath, could be perfect MIL, guest quarters, or a 2nd office space. Three bedrooms up, inc a primary suite & a 2nd full bath. A solar tube in the upper hallway provides ambient light year round. Gracious, open concept floor plan on the main, anchored by the remodeled kitchen. Large picture windows in the LR are gracefully framed by the heavenly-scented Clematis arbor. Well-placed skylights in the vaulted ceilings cast a soft, natural light throughout. Two fireplaces create ambiance for large gatherings, or cozy quiet nights. Built-in sound system in the family room, extends to the LR & back deck for seamless entertaining. Gas hook-up on the covered deck for easy grilling, and stairs that lead to the gorgeous backyard & orchard. Both home & garden have been lovingly tended, with fantastic updates in the most important places. ALL major systems have been updated, including Solar Panels & Earthquake Retrofitting! Central Air keeps you comfy year round. Two outbuildings: electrified workshop space and a well-lit She-Shed/Art Studio. Reap the harvest from several varieties of mature fruit trees, berry bushes, and an abundance of flowers year-round! 5 blocks from Hyland Forest Park, with walking trails. Coveted location with great schools, multiple dog parks, playgrounds, rec. courts, shopping, restaurants, transit, and freeway access. You can truly "Live Global, Act Local" in multi-cultural Beaverton, with its Night Markets, Food Cart pods, Farmers Markets, Public Libraries, and the new Reser Arts Center. Yet, these tree lined streets form a close-knit community of neighbors who share produce & throw Block Parties. Welcome home!Open Houses: Sat 11-2, Sun 11-3
Location
State OR
County Washington
Area _150
Rooms
Basement Crawl Space
Interior
Interior Features Bamboo Floor, Garage Door Opener, Hardwood Floors, Laundry, Slate Flooring, Smart Light, Smart Thermostat, Solar Tube, Sound System, Vaulted Ceiling, Wallto Wall Carpet, Water Purifier
Heating E N E R G Y S T A R Qualified Equipment, Forced Air95 Plus
Cooling Central Air
Fireplaces Number 2
Fireplaces Type Gas, Wood Burning
Appliance Builtin Refrigerator, Convection Oven, Dishwasher, Disposal, E N E R G Y S T A R Qualified Appliances, Free Standing Gas Range, Free Standing Range, Microwave, Pantry, Range Hood, Water Purifier
Exterior
Exterior Feature Covered Deck, Fenced, Garden, Gas Hookup, Outbuilding, Raised Beds, Smart Light, Tool Shed, Workshop, Yard
Garage Attached
Garage Spaces 2.0
View Y/N true
View Trees Woods
Roof Type Composition
Garage Yes
Building
Lot Description Level, Trees
Story 2
Foundation Concrete Perimeter
Sewer Public Sewer
Water Public Water
Level or Stories 2
New Construction No
Schools
Elementary Schools Fir Grove
Middle Schools Highland Park
High Schools Southridge
Others
Senior Community No
Acceptable Financing Cash, Conventional, FHA, VALoan
Listing Terms Cash, Conventional, FHA, VALoan
Read Less Info
Want to know what your home might be worth? Contact us for a FREE valuation!

Our team is ready to help you sell your home for the highest possible price ASAP

GET MORE INFORMATION

Principal Broker | Lic# 201210644
ted@beachdogrealestategroup.com
1915 NE Stucki Ave. Suite 250, Hillsboro, OR, 97006







