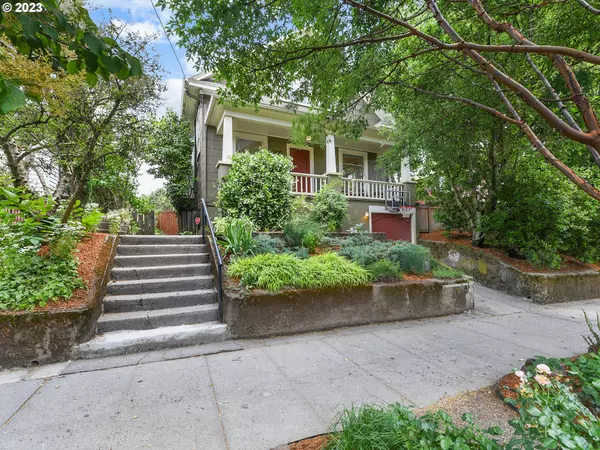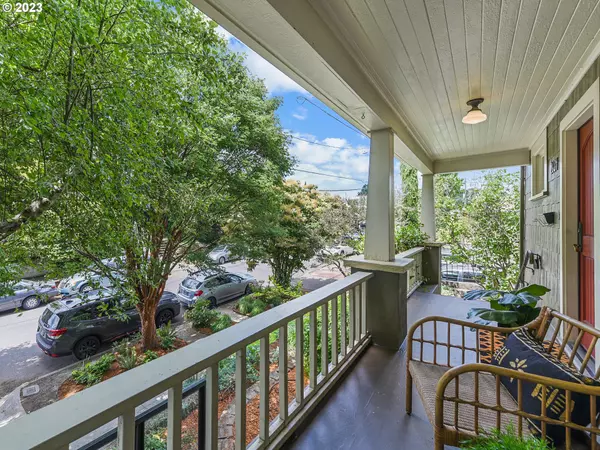Bought with Alameda Realty LLC
$820,000
$799,900
2.5%For more information regarding the value of a property, please contact us for a free consultation.
4 Beds
2 Baths
2,626 SqFt
SOLD DATE : 07/14/2023
Key Details
Sold Price $820,000
Property Type Single Family Home
Sub Type Single Family Residence
Listing Status Sold
Purchase Type For Sale
Square Footage 2,626 sqft
Price per Sqft $312
Subdivision Richmond
MLS Listing ID 23578349
Sold Date 07/14/23
Style Stories2, Bungalow
Bedrooms 4
Full Baths 2
HOA Y/N No
Year Built 1906
Annual Tax Amount $8,176
Tax Year 2022
Lot Size 5,227 Sqft
Property Description
LOCATION, LOCATION! Situated between SE Clinton and Division, this amazing walking location offers a dynamic and eclectic neighborhood boasting coffee shops, restaurants, pubs, and the famous Clinton Street Theatre. With a walk score of 96, and convenient to mass transportation you can get to most anywhere quickly. This charming 1906 Bungalow maintains many of its original features while adding modern updates. Soak in this urban lifestyle from your front porch while drinking morning coffee and saying hi to neighbors and those passing by. Enter and be "wowed" by the sun soaked spaces with high ceilings and fir floors. The dining room has a cozy window seat, perfect for an afternoon read. The spacious kitchen, with quartz counters and tile backsplash, stainless steel gas appliances, a unique walk in pantry and access to the back deck is the perfect gathering space. The home allows for main level living with a primary suite with fir floors and a bath with tile floors and a classic claw foot soaking tub. Upstairs you will find three bedrooms, all with fir floors, 2 with walk-in closets and one with built-in features. There is a full bath with a glass enclosed shower, a skylight, single vanity and storage. The lower level has a great deal of potential with an exterior entrance, good ceiling height, and laundry facilities. With work from a buyer it's an excellent space for an ADU adding additional Air B&B income potential or for purposes of multigenerational living. Relax with family and friends in your private backyard retreat. The yard is fully fenced with a covered deck, a large pergola structure, stone patio, walking paths and beautifully manicured gardens. One car garage. Property has been seismic retrofitted. [Home Energy Score = 1. HES Report at https://rpt.greenbuildingregistry.com/hes/OR10218562]
Location
State OR
County Multnomah
Area _143
Zoning R2.5
Rooms
Basement Partial Basement, Unfinished
Interior
Interior Features Ceiling Fan, Concrete Floor, Garage Door Opener, High Ceilings, Laminate Flooring, Laundry, Quartz, Soaking Tub, Tile Floor, Washer Dryer, Wood Floors
Heating Forced Air
Cooling Central Air
Appliance Appliance Garage, Dishwasher, Free Standing Gas Range, Free Standing Refrigerator, Gas Appliances, Microwave, Pantry, Plumbed For Ice Maker, Quartz, Stainless Steel Appliance, Tile
Exterior
Exterior Feature Covered Deck, Covered Patio, Fenced, Garden, Patio, Porch, Public Road, Sprinkler, Yard
Garage Attached, TuckUnder
Garage Spaces 2.0
View Y/N false
Roof Type Composition
Garage Yes
Building
Lot Description Level, Sloped
Story 3
Foundation Slab
Sewer Public Sewer
Water Public Water
Level or Stories 3
New Construction No
Schools
Elementary Schools Abernethy
Middle Schools Hosford
High Schools Cleveland
Others
Senior Community No
Acceptable Financing Cash, Conventional, FHA
Listing Terms Cash, Conventional, FHA
Read Less Info
Want to know what your home might be worth? Contact us for a FREE valuation!

Our team is ready to help you sell your home for the highest possible price ASAP

GET MORE INFORMATION

Principal Broker | Lic# 201210644
ted@beachdogrealestategroup.com
1915 NE Stucki Ave. Suite 250, Hillsboro, OR, 97006







