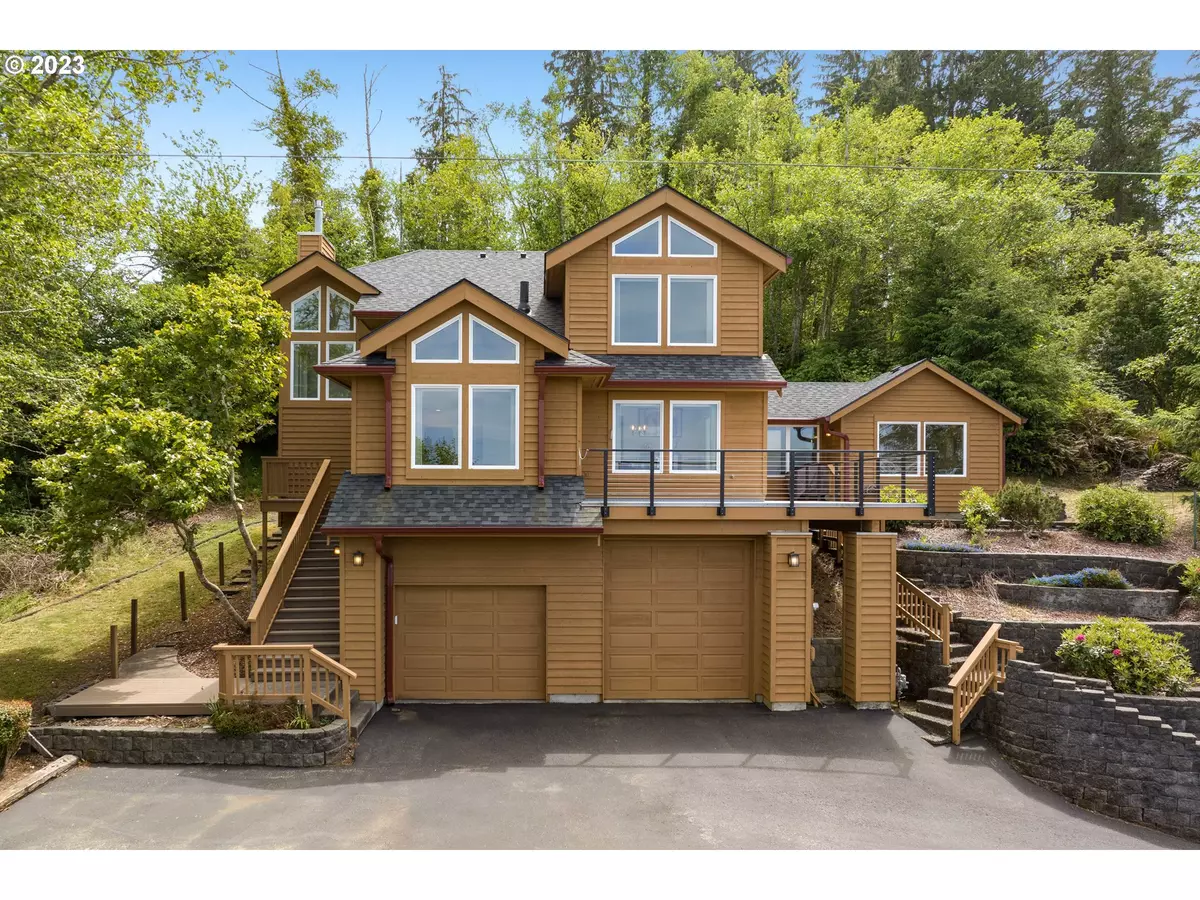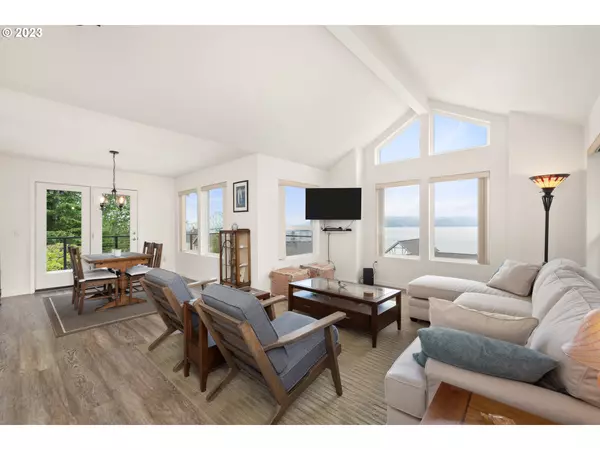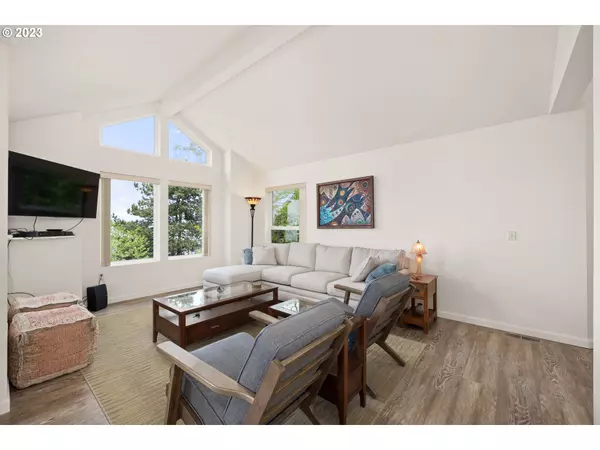Bought with eXp Realty LLC
$825,000
$825,000
For more information regarding the value of a property, please contact us for a free consultation.
4 Beds
3 Baths
2,418 SqFt
SOLD DATE : 07/14/2023
Key Details
Sold Price $825,000
Property Type Single Family Home
Sub Type Single Family Residence
Listing Status Sold
Purchase Type For Sale
Square Footage 2,418 sqft
Price per Sqft $341
MLS Listing ID 23277371
Sold Date 07/14/23
Style Contemporary
Bedrooms 4
Full Baths 3
HOA Y/N No
Year Built 1997
Annual Tax Amount $6,749
Tax Year 2022
Lot Size 0.340 Acres
Property Description
Experience the breathtaking beauty of the Columbia River from this exclusive private home, perched high above on a private lot. The luminous living room and bonus room with gas fireplace, invite you to immerse yourself in the tranquil ambiance. The dining room with ample natural light connects seamlessly to a newly expanded rooftop deck, offering ample space for relaxation and entertainment. This remarkable residence also has a versatile main level suite, adaptable for use as guest quarters or a creative sanctuary. Generous garage with soaring ceilings provides an ideal setting for storage, a workshop, or any hobbyist's paradise. And for added convenience, a convenient dumbwaiter ensures effortless transportation of belongings. Impeccable upgrades grace this home, including a newer composition roof, Tufdek rooftop decking and elegant handrails, fresh exterior paint, new flooring and an updated kitchen with quartz countertops. Indulge in the captivating views of the Columbia River, perfectly complemented by this exceptional residence, where your dreams could come to life.Buyers to do their own due diligence on rental possibilities for mom and pop suite.
Location
State OR
County Clatsop
Area _180
Zoning R1
Rooms
Basement Unfinished
Interior
Interior Features Garage Door Opener, High Ceilings, Laminate Flooring, Wallto Wall Carpet, Washer Dryer
Heating Forced Air
Cooling None
Fireplaces Number 1
Fireplaces Type Gas
Appliance Builtin Oven, Dishwasher, Free Standing Range, Free Standing Refrigerator, Granite, Microwave, Pantry
Exterior
Exterior Feature Deck
Garage Attached
Garage Spaces 2.0
View Y/N true
View River
Roof Type Composition
Garage Yes
Building
Lot Description Sloped
Story 2
Foundation Concrete Perimeter
Sewer Public Sewer
Water Public Water
Level or Stories 2
New Construction No
Schools
Elementary Schools Astoria
Middle Schools Astoria
High Schools Astoria
Others
Senior Community No
Acceptable Financing Cash, Conventional
Listing Terms Cash, Conventional
Read Less Info
Want to know what your home might be worth? Contact us for a FREE valuation!

Our team is ready to help you sell your home for the highest possible price ASAP

GET MORE INFORMATION

Principal Broker | Lic# 201210644
ted@beachdogrealestategroup.com
1915 NE Stucki Ave. Suite 250, Hillsboro, OR, 97006







