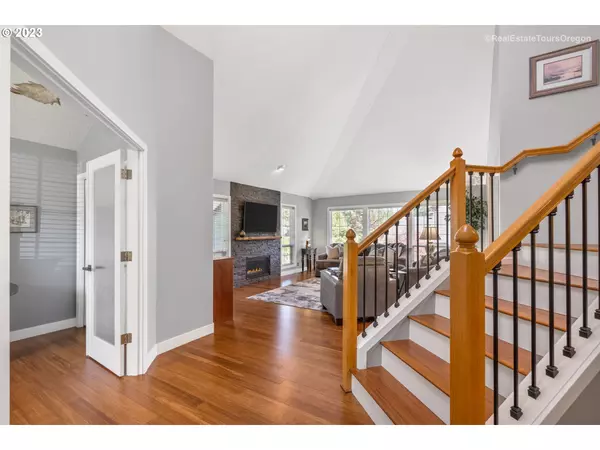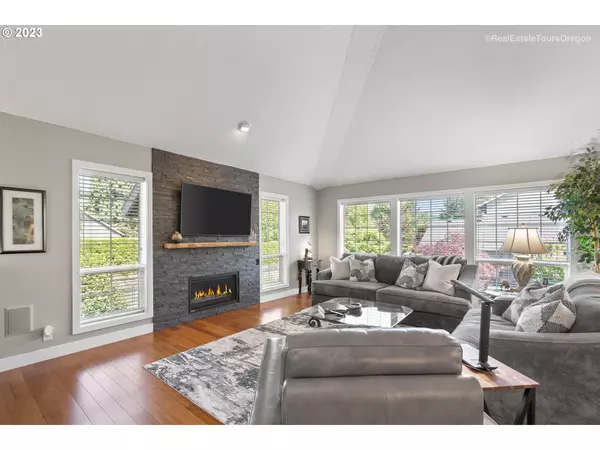Bought with John L. Scott/Woodstock
$721,000
$682,000
5.7%For more information regarding the value of a property, please contact us for a free consultation.
4 Beds
2.1 Baths
2,000 SqFt
SOLD DATE : 07/14/2023
Key Details
Sold Price $721,000
Property Type Single Family Home
Sub Type Single Family Residence
Listing Status Sold
Purchase Type For Sale
Square Footage 2,000 sqft
Price per Sqft $360
Subdivision Riverpark
MLS Listing ID 23162088
Sold Date 07/14/23
Style Stories2, Traditional
Bedrooms 4
Full Baths 2
HOA Y/N No
Year Built 1995
Annual Tax Amount $6,096
Tax Year 2022
Lot Size 7,405 Sqft
Property Description
In the charming Riverpark Neighborhood, this traditional home offers an inviting sanctuary where modern elegance meets comfort. As you step through the front door, you will discover remarkable features including gleaming carbonized bamboo flooring, soaring vaulted ceilings, and large windows infusing an abundance of natural light. The living room serves as a cozy retreat with a stone inlay gas fireplace and built-in surround sound. The gourmet kitchen offers functionality and style with stainless steel appliances, granite countertops, a spacious center island, soft close cabinetry, dedicated laundry room, and pantry. The adjacent dining area provides a bar with storage and built-in lighting along with plenty of space to gather with loved ones. Open concept living seamlessly connects the living room, dining and kitchen areas to provide the perfect setting for both entertaining and everyday needs. On the upper level, you will find the tasteful primary suite complete with a walk-in closet, heated tile bathroom floor, walk-in shower, built-in cabinet lighting, and double sinks. Note the two additional bedrooms, and newly updated full bathroom with quartz countertop. The fourth bedroom on the main provides a perfect space for a guest room or office with vaulted ceilings and large windows. Relax on warm summer evenings in your backyard oasis that effortlessly combines tranquility and serenity with a stone patio, raised garden bed, and a covered TimberTech deck. Additional amenities include smart irrigation, oversized 2 car garage, and wired security system. Conveniently located minutes from shops, restaurants, and grocery stores. Around the corner, Jurgens Park and the Tualatin River provide you options of biking, kayaking, canoeing, fishing, and more. Experience where community and convenience thrive. Live exceptionally in Tualatin today!
Location
State OR
County Washington
Area _151
Rooms
Basement Crawl Space
Interior
Interior Features Bamboo Floor, Ceiling Fan, Garage Door Opener, Granite, Heated Tile Floor, High Ceilings, High Speed Internet, Home Theater, Laundry, Quartz, Smart Appliance, Smart Camera Recording, Sound System, Sprinkler, Tile Floor, Vaulted Ceiling, Wallto Wall Carpet, Washer Dryer, Water Purifier
Heating Forced Air
Cooling Central Air
Fireplaces Number 1
Fireplaces Type Gas
Appliance Cooktop, Dishwasher, Disposal, Free Standing Refrigerator, Granite, Island, Microwave, Pantry, Stainless Steel Appliance
Exterior
Exterior Feature Covered Arena, Covered Deck, Covered Patio, Deck, Fenced, Garden, Patio, Porch, Raised Beds, Smart Irrigation, Sprinkler, Yard
Garage Oversized
Garage Spaces 2.0
View Y/N true
View Trees Woods
Roof Type Shingle
Garage Yes
Building
Lot Description Corner Lot, Level, Private
Story 2
Sewer Public Sewer
Water Public Water
Level or Stories 2
New Construction No
Schools
Elementary Schools Deer Creek
Middle Schools Hazelbrook
High Schools Tualatin
Others
Senior Community No
Acceptable Financing CallListingAgent, Cash, Conventional, FHA, VALoan
Listing Terms CallListingAgent, Cash, Conventional, FHA, VALoan
Read Less Info
Want to know what your home might be worth? Contact us for a FREE valuation!

Our team is ready to help you sell your home for the highest possible price ASAP

GET MORE INFORMATION

Principal Broker | Lic# 201210644
ted@beachdogrealestategroup.com
1915 NE Stucki Ave. Suite 250, Hillsboro, OR, 97006







