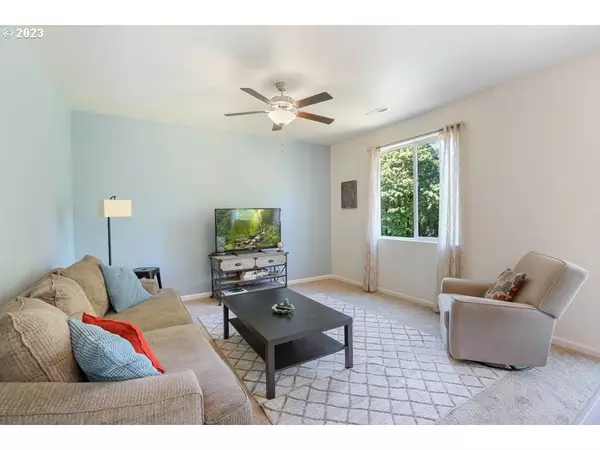Bought with John L. Scott Real Estate
$492,000
$494,900
0.6%For more information regarding the value of a property, please contact us for a free consultation.
3 Beds
2.1 Baths
1,688 SqFt
SOLD DATE : 07/14/2023
Key Details
Sold Price $492,000
Property Type Single Family Home
Sub Type Single Family Residence
Listing Status Sold
Purchase Type For Sale
Square Footage 1,688 sqft
Price per Sqft $291
Subdivision Riverside Estates
MLS Listing ID 23513247
Sold Date 07/14/23
Style Stories2, Traditional
Bedrooms 3
Full Baths 2
Condo Fees $54
HOA Fees $54/mo
HOA Y/N Yes
Year Built 2021
Annual Tax Amount $3,840
Tax Year 2023
Lot Size 3,920 Sqft
Property Description
Our home is in an awesome location at the end of a cul-de-sac & with greenbelt on 2 sides! COME AND SEE OUR BEAUTIFUL HOME DORING THE OPEN HOUSE ON SATURDAY JUNE 3RD FROM 12-3 PM! Follow the nearby walking trail to the neighborhood park. Our cozy home has 9' ceilings in the great room with a deck for entertaining. The kitchen is equipped with all stainless-steel appliances: gas stove, refrigerator, microwave and dishwasher. We also have a pantry & island with an eating bar. Granite counters finish it off with a flair. The primary bedroom includes an en-suite bath & large walk-in closet. The upstairs is complete with a loft, 2nd bedroom with a walk-in closet, 3rd bedroom, & a full bath. The laundry room is also upstairs for everyday convenience. Enjoy those warm summer evenings from the deck surrounded by greenery. Includes the refrigerator, washer & dryer. Minutes to HWY 5 and many services, shopping, and eateries. Check out the virtual tour!
Location
State WA
County Clark
Area _52
Zoning MDR-16
Rooms
Basement Crawl Space
Interior
Interior Features Ceiling Fan, Garage Door Opener, Granite, Laminate Flooring, Laundry, Vinyl Floor, Wallto Wall Carpet, Washer Dryer
Heating Forced Air
Cooling Air Conditioning Ready
Appliance Dishwasher, Disposal, Free Standing Gas Range, Free Standing Refrigerator, Gas Appliances, Granite, Island, Microwave, Pantry, Stainless Steel Appliance
Exterior
Exterior Feature Deck, Fenced, Porch, Public Road, Sprinkler, Yard
Garage Attached
Garage Spaces 2.0
View Y/N true
View Park Greenbelt, Trees Woods
Roof Type Composition
Garage Yes
Building
Lot Description Cul_de_sac, Gentle Sloping, Green Belt
Story 2
Foundation Pillar Post Pier
Sewer Public Sewer
Water Public Water
Level or Stories 2
New Construction No
Schools
Elementary Schools La Center
Middle Schools La Center
High Schools La Center
Others
Senior Community No
Acceptable Financing Cash, Conventional, FHA, VALoan
Listing Terms Cash, Conventional, FHA, VALoan
Read Less Info
Want to know what your home might be worth? Contact us for a FREE valuation!

Our team is ready to help you sell your home for the highest possible price ASAP

GET MORE INFORMATION

Principal Broker | Lic# 201210644
ted@beachdogrealestategroup.com
1915 NE Stucki Ave. Suite 250, Hillsboro, OR, 97006







