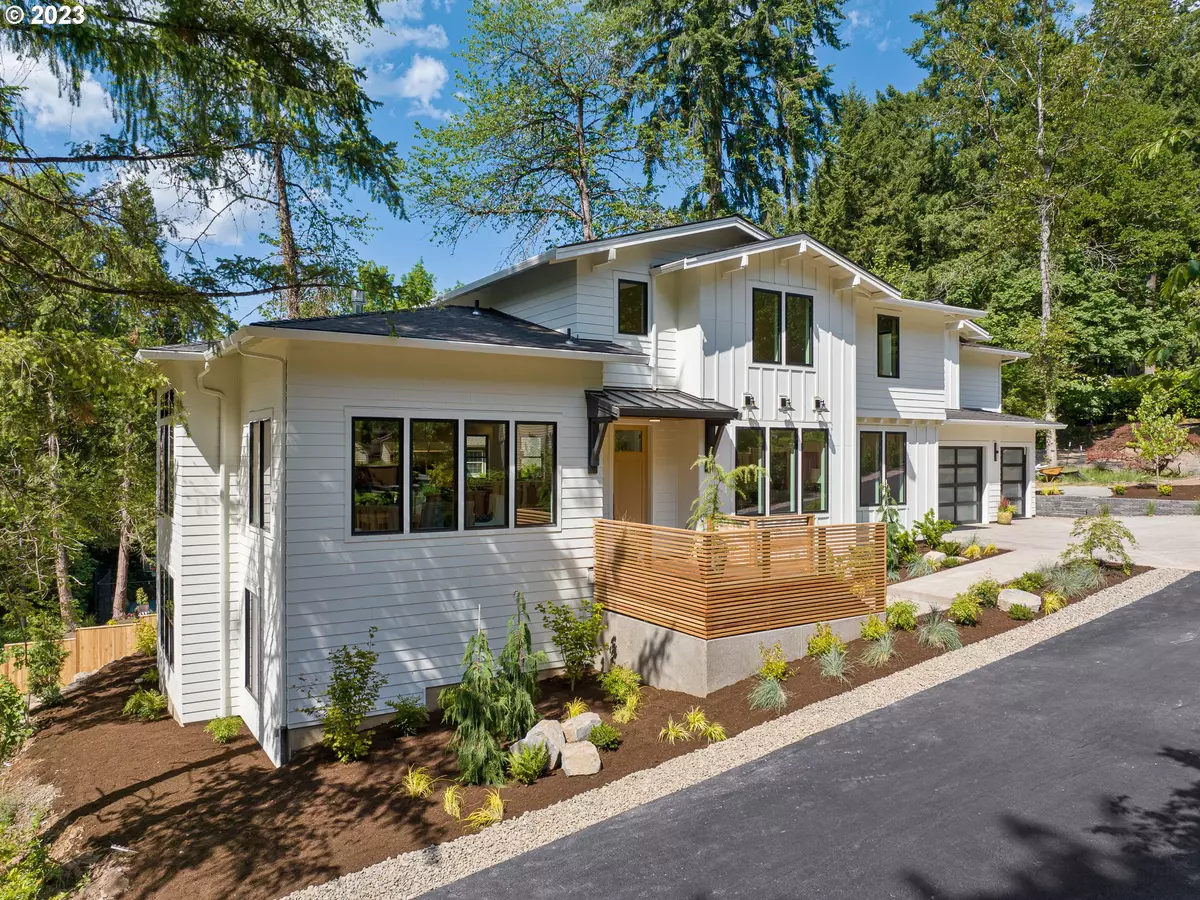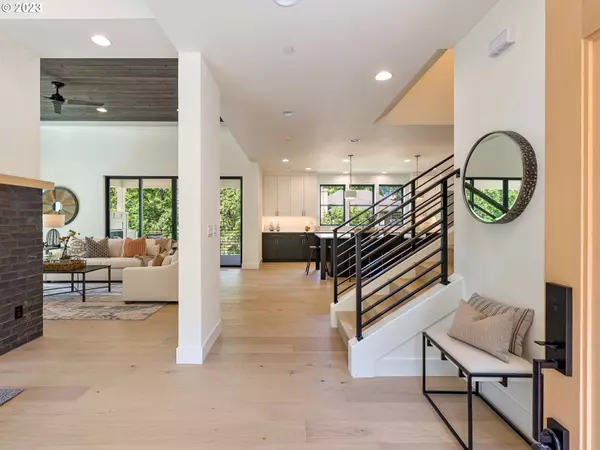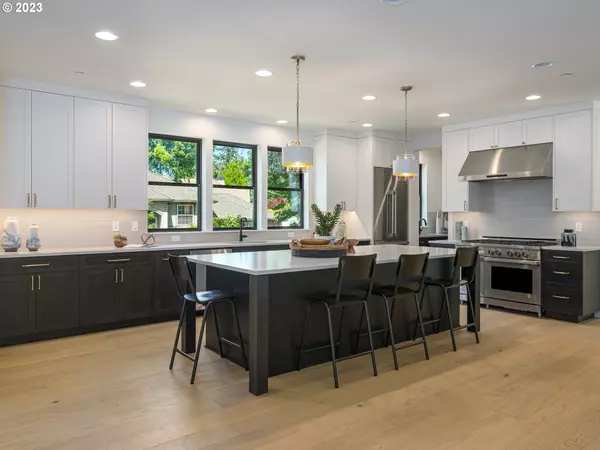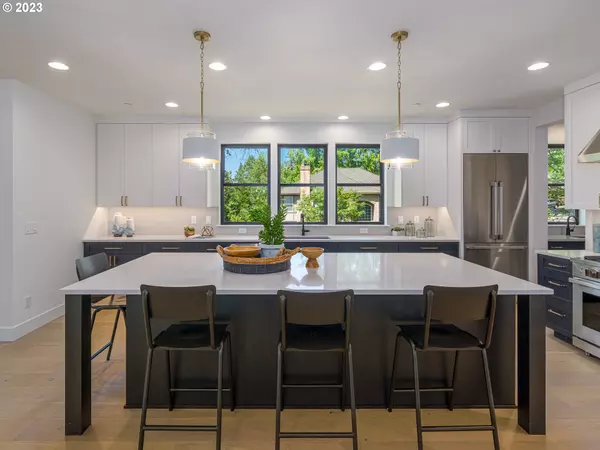Bought with Cascade Hasson Sotheby's International Realty
$2,275,000
$2,324,900
2.1%For more information regarding the value of a property, please contact us for a free consultation.
5 Beds
4 Baths
4,008 SqFt
SOLD DATE : 07/14/2023
Key Details
Sold Price $2,275,000
Property Type Single Family Home
Sub Type Single Family Residence
Listing Status Sold
Purchase Type For Sale
Square Footage 4,008 sqft
Price per Sqft $567
Subdivision Palisades
MLS Listing ID 23076827
Sold Date 07/14/23
Style Custom Style, N W Contemporary
Bedrooms 5
Full Baths 4
HOA Y/N No
Year Built 2023
Annual Tax Amount $1,502
Tax Year 2022
Lot Size 0.280 Acres
Property Description
Stunning contemporary arts and crafts influenced home in highly sought after Lake Oswego community. Boasting an impressive 4008 square feet of living space, this luxurious residence offers 5 spacious bedrooms and 4 beautifully designed bathrooms. Step inside and be greeted by an open and intimate floorplan, featuring a double-sided brick fireplace, beautiful hardwoods, soring high ceilings with tongue and groove, expansive dark paned windows and exquisite mix of metal, wood & gold finishes. The gourmet kitchen is chef's dream, complete with top-of-the-line appliances, custom cabinetry, large island for entertaining and walk in butlers pantry-mud room for additional prep and storage. Relax and unwind in the inviting great room, complete with cozy fireplace and covered outdoor living with a fireplace and privacy. The master suite is a true oasis, featuring a spa-like bathroom, large closet with extensive built ins and extensive windows to bring in the light. Main level office and bedroom create an additional functional work-live space. Not to mention the additional living quarters downstairs, complete with bedroom, bath and covered outdoor living off bonus. Enjoy the serene and private setting with a balance of covered outdoor patios, grass, walking paths, lake easement and ample space for entertaining on multiple levels. This home is truly a masterpiece, offering the perfect balance of modern luxury and timeless arts & crafts impressionistic style. Don't miss the chance to own this exceptional property in Lake Oswego.
Location
State OR
County Clackamas
Area _147
Rooms
Basement Finished
Interior
Interior Features Ceiling Fan, Engineered Hardwood, Garage Door Opener, Heated Tile Floor, High Ceilings, Laundry, Quartz, Smart Appliance, Smart Home, Soaking Tub, Sprinkler, Tile Floor, Vaulted Ceiling, Wallto Wall Carpet
Heating E N E R G Y S T A R Qualified Equipment, Forced Air95 Plus
Cooling Central Air
Fireplaces Number 2
Fireplaces Type Gas
Appliance Builtin Range, Builtin Refrigerator, Butlers Pantry, Dishwasher, Disposal, Gas Appliances, Indoor Grill, Island, Microwave, Pantry, Quartz, Range Hood, Stainless Steel Appliance, Tile, Wine Cooler
Exterior
Exterior Feature Covered Patio, Fenced, Gas Hookup, On Site Stormwater Management, Outdoor Fireplace, Patio, Porch, Private Road, Smart Irrigation, Sprinkler, Yard
Garage Attached
Garage Spaces 3.0
View Y/N true
View Seasonal
Roof Type Composition
Garage Yes
Building
Lot Description Private, Seasonal, Trees
Story 3
Foundation Concrete Perimeter
Sewer Public Sewer
Water Public Water
Level or Stories 3
New Construction Yes
Schools
Elementary Schools Westridge
Middle Schools Lakeridge
High Schools Lakeridge
Others
Senior Community No
Acceptable Financing Cash, Conventional, Other
Listing Terms Cash, Conventional, Other
Read Less Info
Want to know what your home might be worth? Contact us for a FREE valuation!

Our team is ready to help you sell your home for the highest possible price ASAP

GET MORE INFORMATION

Principal Broker | Lic# 201210644
ted@beachdogrealestategroup.com
1915 NE Stucki Ave. Suite 250, Hillsboro, OR, 97006







