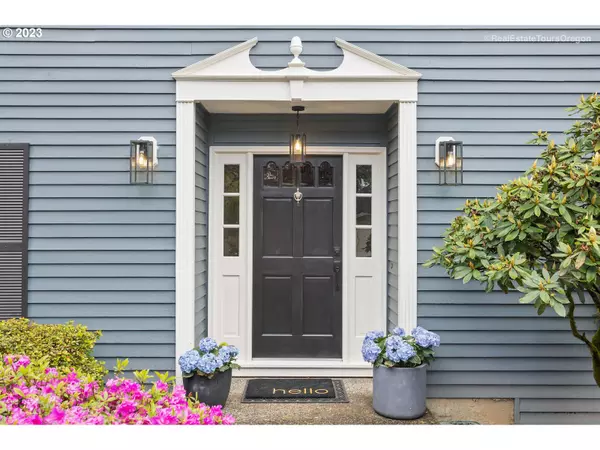Bought with Cascade Hasson Sotheby's International Realty
$1,295,000
$1,300,000
0.4%For more information regarding the value of a property, please contact us for a free consultation.
4 Beds
2.1 Baths
3,263 SqFt
SOLD DATE : 07/14/2023
Key Details
Sold Price $1,295,000
Property Type Single Family Home
Sub Type Single Family Residence
Listing Status Sold
Purchase Type For Sale
Square Footage 3,263 sqft
Price per Sqft $396
Subdivision Palisades Park
MLS Listing ID 23249982
Sold Date 07/14/23
Style Custom Style, Traditional
Bedrooms 4
Full Baths 2
HOA Y/N No
Year Built 1980
Annual Tax Amount $11,732
Tax Year 2022
Lot Size 0.330 Acres
Property Description
Open House Sun 6/11 12-2pm. Gorgeous Colonial in sought after Palisades Park Estates! This timeless classic has been recently renovated with fresh elegant finishes and new mechanics. The home is perfect for entertaining, it is the essence of functionality and flow with an abundance of natural light. Enjoy cooking and hosting in this gorgeous kitchen adorned with extensive quartz counters, modern design hardware, lighting and quality stainless steel appliances. After dinner gather in the cozy family room with fireplace and built in features. You will love the beautiful hardwood floors through out the main. Modern Edison lighting and black hardware highlight the classic fresh look. You will find three true bedrooms on the upper including the primary suite and a second bath. The lower level presents a bonus room and an enclosed office space or fourth bedroom. There is summer fun for everyone, on a third of an acre lot with two decks, a play structure, garden beds and a fully fenced backyard. The new 50 year roof w/ warranty and new gutters were installed 2/2022.New Furnace + A/C (Dalkin) installed September 2021.EV charger (in garage) with permit - July 2021.Brand new quality carpet installed 2023.See features list for a complete list of improvements. Palisades Crest Drive runs into Cook's Butte park which is approximately 43 acres of nature reserve and tons of trails for family hikes! Enjoy the LO farmers' market alongside the lake starting this Saturday 5/13. When you live here you are within a ten minute walk of Westridge elementary and Lakeridge Highschool. It is a ten minute drive to Lakeridge middle school. Top schools in the state and a wonderful community experience in LO.
Location
State OR
County Clackamas
Area _147
Rooms
Basement Crawl Space, Partially Finished
Interior
Interior Features Air Cleaner, Ceiling Fan, Garage Door Opener, Hardwood Floors, Heatilator, High Speed Internet, Laundry, Marble, Quartz, Smart Thermostat, Tile Floor, Wallto Wall Carpet
Heating Forced Air, Forced Air95 Plus
Cooling Central Air
Fireplaces Number 2
Fireplaces Type Wood Burning
Appliance Builtin Oven, Cooktop, Dishwasher, Down Draft, E N E R G Y S T A R Qualified Appliances, Free Standing Refrigerator, Gas Appliances, Instant Hot Water, Island, Pantry, Quartz, Stainless Steel Appliance
Exterior
Exterior Feature Deck, Fenced, Garden, Security Lights, Sprinkler, Yard
Garage Attached, ExtraDeep
Garage Spaces 2.0
View Y/N true
View Trees Woods
Roof Type Composition
Garage Yes
Building
Lot Description Private, Terraced, Trees
Story 3
Foundation Concrete Perimeter
Sewer Public Sewer
Water Public Water
Level or Stories 3
New Construction No
Schools
Elementary Schools Westridge
Middle Schools Lakeridge
High Schools Lakeridge
Others
Senior Community No
Acceptable Financing Cash, Conventional
Listing Terms Cash, Conventional
Read Less Info
Want to know what your home might be worth? Contact us for a FREE valuation!

Our team is ready to help you sell your home for the highest possible price ASAP

GET MORE INFORMATION

Principal Broker | Lic# 201210644
ted@beachdogrealestategroup.com
1915 NE Stucki Ave. Suite 250, Hillsboro, OR, 97006







