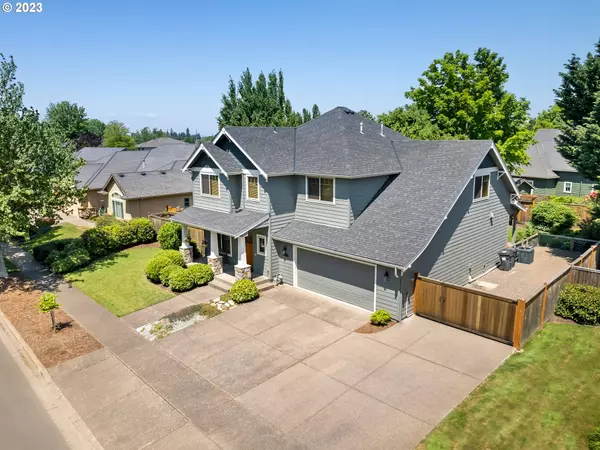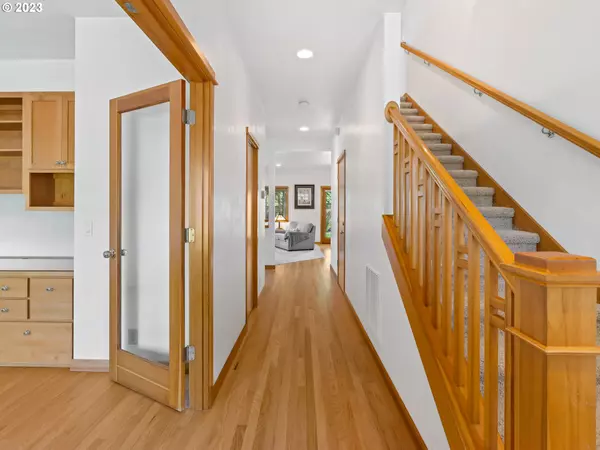Bought with Non Rmls Broker
$823,000
$835,000
1.4%For more information regarding the value of a property, please contact us for a free consultation.
4 Beds
2.1 Baths
2,817 SqFt
SOLD DATE : 07/13/2023
Key Details
Sold Price $823,000
Property Type Single Family Home
Sub Type Single Family Residence
Listing Status Sold
Purchase Type For Sale
Square Footage 2,817 sqft
Price per Sqft $292
Subdivision Crescent Meadows
MLS Listing ID 23374870
Sold Date 07/13/23
Style Stories2, Craftsman
Bedrooms 4
Full Baths 2
Condo Fees $100
HOA Fees $8/ann
HOA Y/N Yes
Year Built 2002
Annual Tax Amount $8,583
Tax Year 2022
Lot Size 9,147 Sqft
Property Description
Craftsman Delight in the heart of Crescent Meadows Neighborhood in North Gilham. Ad & D built with attention to detail and finishing touches. Designated Office with built in desk and cabinets, Glass pane French door for Privacy. Dining Room adjoins Living room with gas Fireplace with Great room concept with Kitchen offering Quartz Island, Bar eating,, SS appliances, Pantry& desk nook. Door to back yard vista. Upper level with Primary Suite, trey ceiling, Walk in closet, Walk in shower, quartz counters, dual sinks. 3 additional bedrooms with carpet and closets. Laundry on upper level for ease. Alcove perfect sitting area. Perfect size .21 ACRE lot offers Private landscaped yard with Patio offering gas for BBQ. Water feature, Hot Tub and Gazebo, covered gathering area, Spacious area for multiple raised garden beds. Blue berries, Apples and Apricots adorn this landscaping. Generous RV parkingw/ 3OS Tandem Garage!
Location
State OR
County Lane
Area _241
Zoning R-P/PD
Rooms
Basement Crawl Space
Interior
Interior Features Ceiling Fan, Garage Door Opener, Granite, High Ceilings, Quartz, Vaulted Ceiling, Wallto Wall Carpet, Washer Dryer, Wood Floors
Heating Forced Air
Cooling Central Air
Fireplaces Number 1
Fireplaces Type Gas
Appliance Dishwasher, Disposal, Free Standing Refrigerator, Granite, Island, Microwave, Pantry, Quartz, Stainless Steel Appliance
Exterior
Exterior Feature Fenced, Free Standing Hot Tub, Garden, Gas Hookup, Gazebo, Patio, Porch, Raised Beds, R V Hookup, R V Parking, R V Boat Storage, Sprinkler, Water Feature, Xeriscape Landscaping, Yard
Garage Attached, Oversized, Tandem
Garage Spaces 3.0
View Y/N false
Roof Type Composition
Garage Yes
Building
Lot Description Level
Story 2
Sewer Public Sewer
Water Public Water
Level or Stories 2
New Construction No
Schools
Elementary Schools Gilham
Middle Schools Cal Young
High Schools Sheldon
Others
Senior Community No
Acceptable Financing Cash, Conventional, FHA
Listing Terms Cash, Conventional, FHA
Read Less Info
Want to know what your home might be worth? Contact us for a FREE valuation!

Our team is ready to help you sell your home for the highest possible price ASAP

GET MORE INFORMATION

Principal Broker | Lic# 201210644
ted@beachdogrealestategroup.com
1915 NE Stucki Ave. Suite 250, Hillsboro, OR, 97006







