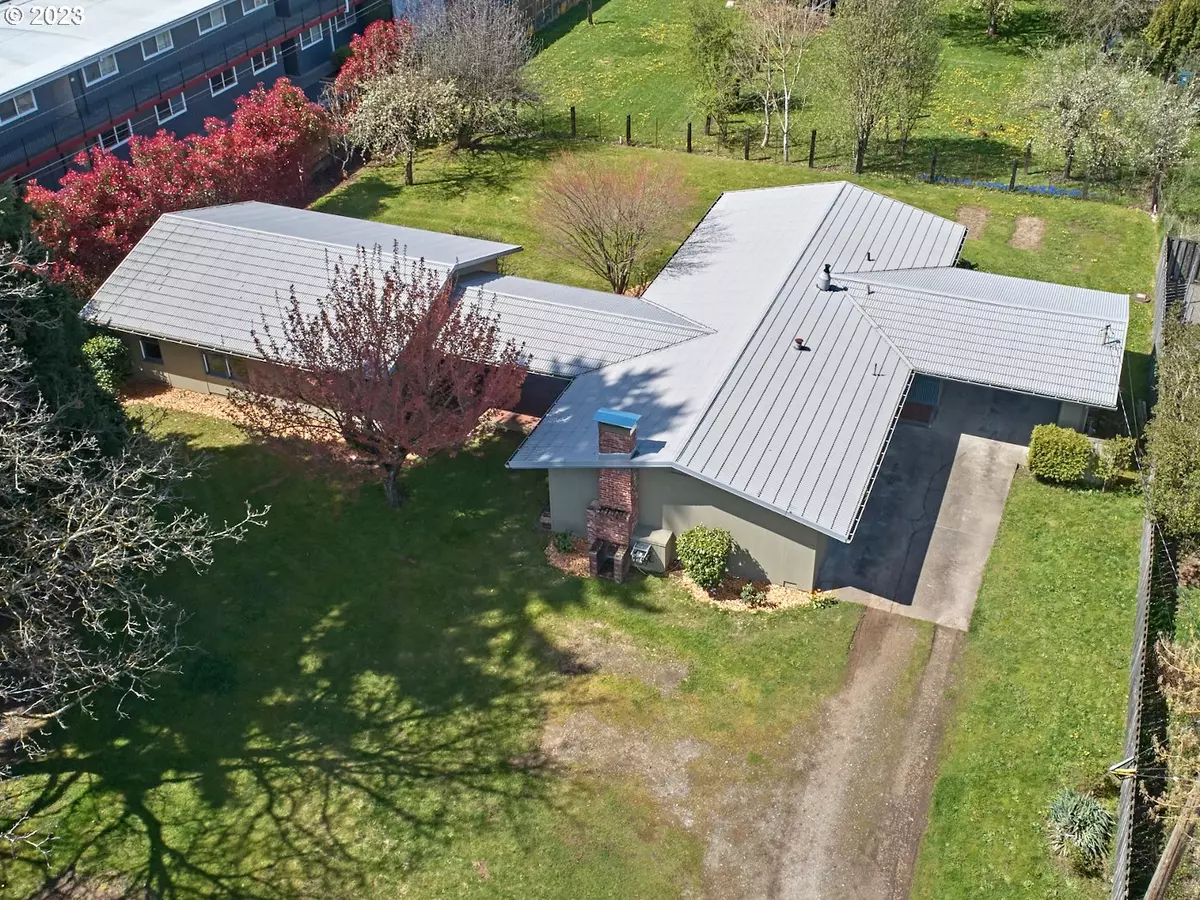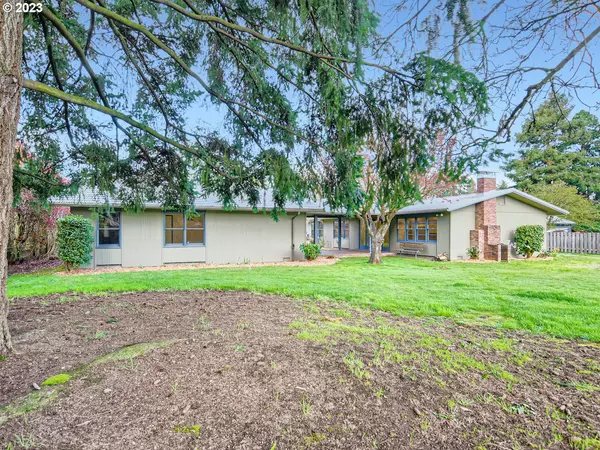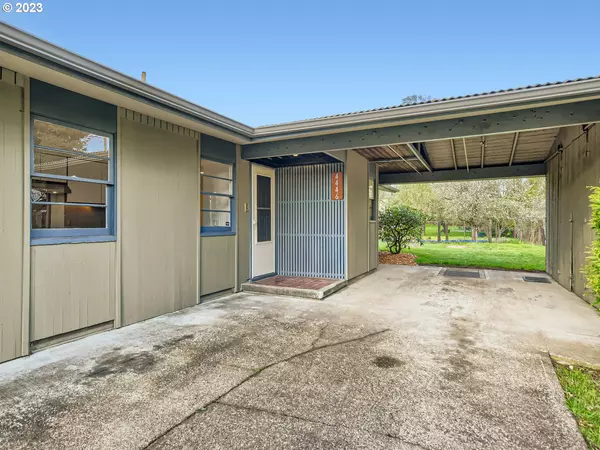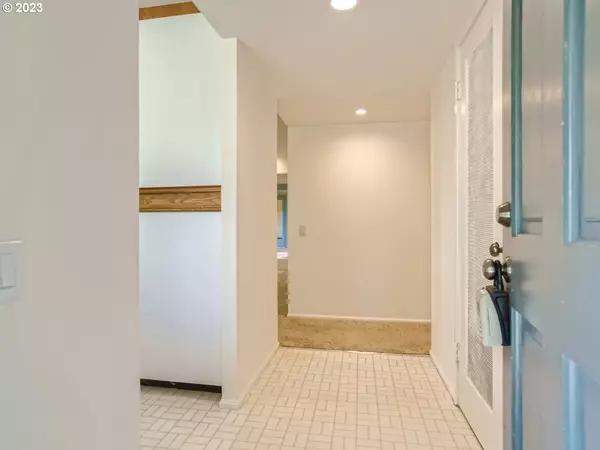Bought with Premiere Property Group, LLC
$557,000
$550,000
1.3%For more information regarding the value of a property, please contact us for a free consultation.
3 Beds
1 Bath
1,368 SqFt
SOLD DATE : 07/18/2023
Key Details
Sold Price $557,000
Property Type Single Family Home
Sub Type Single Family Residence
Listing Status Sold
Purchase Type For Sale
Square Footage 1,368 sqft
Price per Sqft $407
Subdivision Lewelling
MLS Listing ID 23353416
Sold Date 07/18/23
Style Stories1, Ranch
Bedrooms 3
Full Baths 1
HOA Y/N No
Year Built 1948
Annual Tax Amount $4,214
Tax Year 2022
Lot Size 0.380 Acres
Property Description
***SPECIAL OFFER*** The seller shall install a brand new roof (for house and ADU) and new sewer line (for house) with a full-priced offer. Prepare to fall in love with this mid-century gem; a charming ranch that takes inspiration from the California MCM movement with its long lines and abundance of natural light. The unique layout and breeze way make this home perfect for those who love to entertain. The expansive, oversized lot with limited tree coverage is also ideal for the avid gardener or urban farmer. The home offers one-level living with a smart layout that is both functional and stylish. All three bedrooms have ample storage space and receive good light. The recently refreshed bathroom offers convenience with the toilet and shower each having their own room. Most striking of all is the living room with its built-in couch, the long bank of windows, and french doors that open onto the breezeway connecting the main home to the additional dwelling. It is believed that there are fir floors under the living room?s carpet.The ADU is partially finished. It has electricity and is ready for use as storage space or a workshop, with the potential to be converted to fully permitted living space.For those that enjoy gardening and seclusion, but wish to stay close to services, this may be the perfect lot. Situated on a 0.38 acre lot at the end of a cul-de-sac, the home feels very private while still being within only a few blocks of grocery, restaurants, and other services. The forced air furnace has been serviced recently. Hot water is provided by a natural gas tankless heater. A new water service line was recently installed. [Home Energy Score = 2. HES Report at https://rpt.greenbuildingregistry.com/hes/OR10214445]
Location
State OR
County Clackamas
Area _145
Zoning R-MD
Rooms
Basement Crawl Space
Interior
Interior Features Laminate Flooring, Laundry, Vinyl Floor, Wallto Wall Carpet, Washer Dryer
Heating Forced Air
Cooling Central Air
Fireplaces Number 1
Fireplaces Type Wood Burning
Appliance Builtin Oven, Builtin Range, Dishwasher, Free Standing Refrigerator, Range Hood
Exterior
Exterior Feature Auxiliary Dwelling Unit, Covered Patio, Fenced, Yard
Garage Carport
Garage Spaces 1.0
View Y/N false
Roof Type Metal
Garage Yes
Building
Lot Description Level
Story 1
Foundation Concrete Perimeter
Sewer Public Sewer
Water Public Water
Level or Stories 1
New Construction No
Schools
Elementary Schools Ardenwald
Middle Schools Rowe
High Schools Milwaukie
Others
Senior Community No
Acceptable Financing Cash, Conventional, FHA, VALoan
Listing Terms Cash, Conventional, FHA, VALoan
Read Less Info
Want to know what your home might be worth? Contact us for a FREE valuation!

Our team is ready to help you sell your home for the highest possible price ASAP

GET MORE INFORMATION

Principal Broker | Lic# 201210644
ted@beachdogrealestategroup.com
1915 NE Stucki Ave. Suite 250, Hillsboro, OR, 97006







