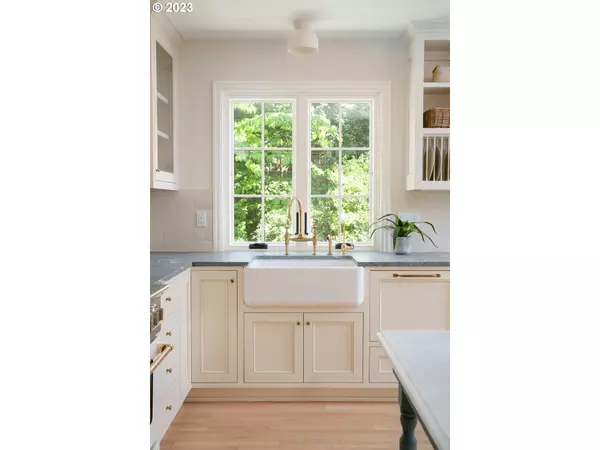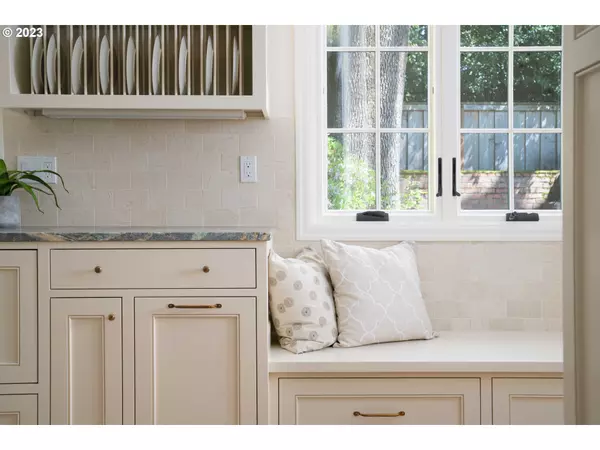Bought with Think Real Estate
$1,650,000
$1,750,000
5.7%For more information regarding the value of a property, please contact us for a free consultation.
3 Beds
5 Baths
3,645 SqFt
SOLD DATE : 07/18/2023
Key Details
Sold Price $1,650,000
Property Type Single Family Home
Sub Type Single Family Residence
Listing Status Sold
Purchase Type For Sale
Square Footage 3,645 sqft
Price per Sqft $452
Subdivision Vista Hills Area
MLS Listing ID 23658584
Sold Date 07/18/23
Style English, Traditional
Bedrooms 3
Full Baths 5
HOA Y/N No
Year Built 1950
Annual Tax Amount $7,718
Tax Year 2022
Lot Size 0.390 Acres
Property Description
Open 06/11/2023, 1:30pm to 3:30pm The best of all worlds with 1950's quality architecture with a 2023 high end remodel from top to bottom in this Classic English Traditional home. 39 acre setting with a seventy year old mature estate garden yard that is breathtaking. Gourmet cooks kitchen with the finest. Custom 8 burner Blue Star Gas Range with double oven, 48 inch commercial sized SubZero built in refrigerator.Built in Fisher Paykel dishwasher in kitchen with second GE refrigerator in butlers pantry. DeVol of London fixtures. Two Shaw farm sinks. Custom cabinetry,shelving & drawers in kitchen ,baths, hallways and throughout the home. All new HVAC with mini split heating cooling in primary and second bedrooms upstairs. 3 bedrooms + a ;large bonus room in lower level. Five brand new baths with top of the line finishes. Heated floors in the primary and second bathroom upstairs. Secondary bath upstairs has new steam shower.All new Farrow and Ball low enamel paint. Newly refinished hardwoods.New Anderson wood clad windows throughout. Cedar & Moss custom lighting. New 400 amp electrical service and new wiring throughout. Low Voltage - Co-Ax cable and Cat 6). Two laundry areas with two sets of washer/dryers included. Miele (upstairs) and Samsung in lower level laundry room. Lower level family room with custom built in features and a handsome gas fireplace. Bonus room in lower level makes great office or den. Loads of storage with storage room in basement plus additional closets throughout. Exquisite seventy year old mature estate garden and yard setting. Brick and Slate hardscape. Outdoor patio area with fireplace provides great entertaining options. Open House on 5/28/2023 from 1-3:30pm. Close in Washington county (unincorporated) lower taxes. Close proximity to shopping and services, Nike, Intel and Providence St. Vincents Hospital. Close by are private schools OES, Catlin Gabel,Jesuit High. Portland Golf Club is also a short distance away. Truly great taste here
Location
State OR
County Washington
Area _148
Rooms
Basement Finished, Full Basement, Storage Space
Interior
Interior Features Hardwood Floors, Heated Tile Floor, Laundry, Lo V O C Material, Marble, Slate Flooring, Smart Thermostat, Soaking Tub, Tile Floor, Wallto Wall Carpet, Washer Dryer
Heating Forced Air
Cooling Central Air
Fireplaces Number 3
Fireplaces Type Gas, Wood Burning
Appliance Builtin Range, Builtin Refrigerator, Butlers Pantry, Dishwasher, Disposal, Double Oven, Gas Appliances, Pantry, Pot Filler
Exterior
Exterior Feature Dog Run, Garden, Outdoor Fireplace, Patio, Porch, Security Lights, Yard
Garage Detached
Garage Spaces 2.0
View Y/N true
View Seasonal
Roof Type Composition
Garage Yes
Building
Lot Description Level, Private, Seasonal
Story 3
Foundation Concrete Perimeter, Slab
Sewer Public Sewer
Water Public Water
Level or Stories 3
New Construction No
Schools
Elementary Schools Ridgewood
Middle Schools Cedar Park
High Schools Beaverton
Others
Senior Community No
Acceptable Financing Cash, Conventional
Listing Terms Cash, Conventional
Read Less Info
Want to know what your home might be worth? Contact us for a FREE valuation!

Our team is ready to help you sell your home for the highest possible price ASAP

GET MORE INFORMATION

Principal Broker | Lic# 201210644
ted@beachdogrealestategroup.com
1915 NE Stucki Ave. Suite 250, Hillsboro, OR, 97006







