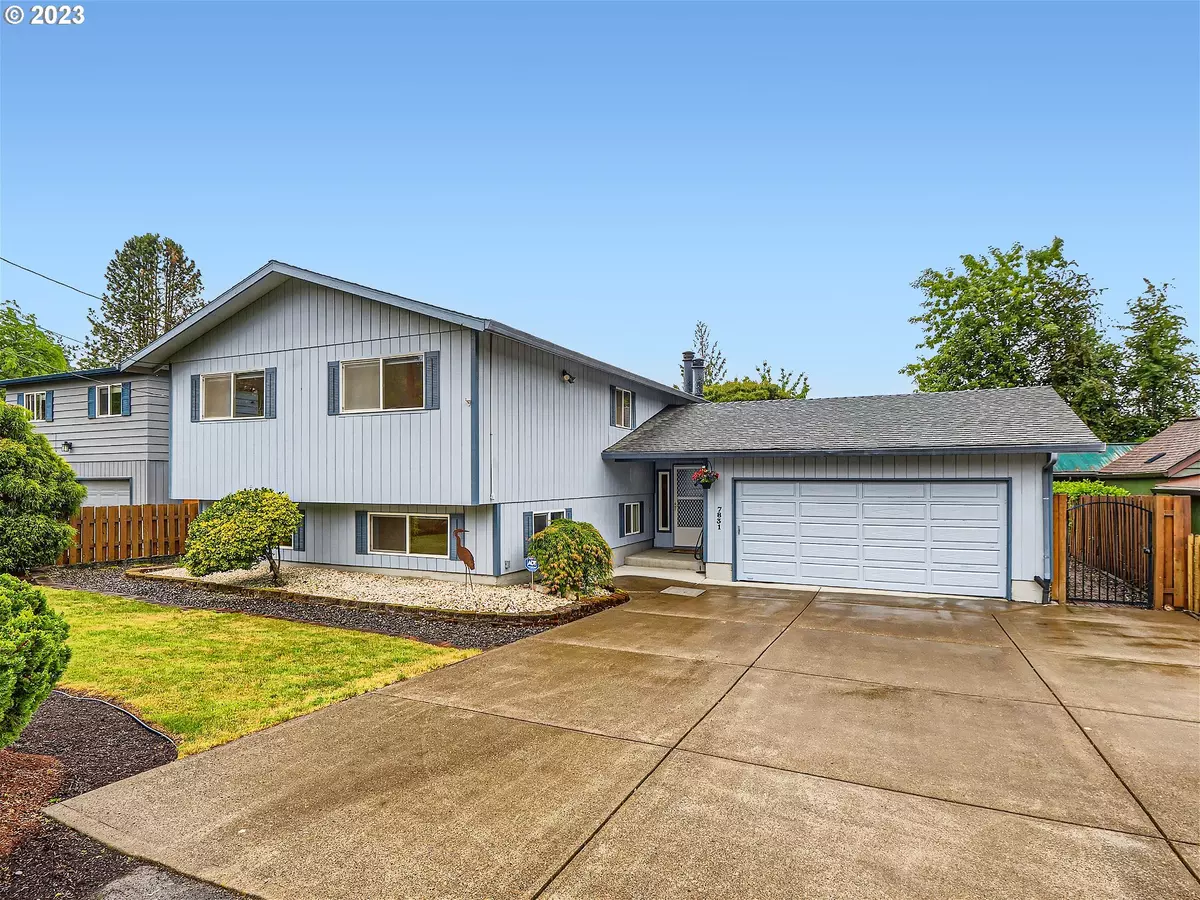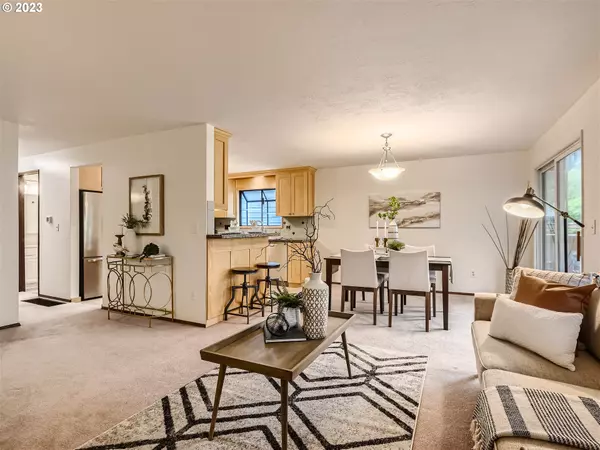Bought with Coldwell Banker Bain
$540,000
$540,000
For more information regarding the value of a property, please contact us for a free consultation.
5 Beds
3 Baths
2,264 SqFt
SOLD DATE : 07/20/2023
Key Details
Sold Price $540,000
Property Type Single Family Home
Sub Type Single Family Residence
Listing Status Sold
Purchase Type For Sale
Square Footage 2,264 sqft
Price per Sqft $238
MLS Listing ID 23112904
Sold Date 07/20/23
Style Traditional
Bedrooms 5
Full Baths 3
HOA Y/N No
Year Built 1977
Annual Tax Amount $5,552
Tax Year 2022
Lot Size 7,405 Sqft
Property Description
Welcome to this spacious two level home with 5 bedrooms and 3 full bathrooms. Enjoy entertaining on the large, covered deck, which is accessible from the living room that also includes a cozy fireplace. The kitchen is updated, has stainless steel appliances, and is bright and inviting! Upstairs, you'll find the primary bedroom with its own bathroom, along with two additional bedrooms and another full bathroom. Downstairs, there are two more bedrooms, one of which is oversized and includes a sitting area, as well as another full bathroom. This setup is perfect for multi-generational living. The family room downstairs is roomy and features a wood-burning stove. It also has a sliding door that leads to a well-maintained, fenced backyard where you can relax during summer evenings around the Chimenea. Additional features of this home include Air Conditioning, RV parking, a double car attached garage with a workbench, updated bathrooms, fresh paint throughout, and all appliances included in the sale. This home is ready for you to move in and start creating lasting memories!
Location
State OR
County Multnomah
Area _143
Zoning R7
Interior
Interior Features Garage Door Opener, Laundry, Quartz, Washer Dryer
Heating Forced Air, Heat Pump
Cooling Heat Pump
Fireplaces Number 1
Fireplaces Type Stove, Wood Burning
Appliance Dishwasher, Free Standing Range, Free Standing Refrigerator, Quartz, Stainless Steel Appliance
Exterior
Exterior Feature Covered Deck, Fenced, Garden, R V Parking, R V Boat Storage, Yard
Garage Attached
Garage Spaces 1.0
View Y/N false
Roof Type Composition
Garage Yes
Building
Lot Description Level
Story 2
Foundation Slab
Sewer Public Sewer
Water Public Water
Level or Stories 2
New Construction No
Schools
Elementary Schools Gilbert Park
Middle Schools Alice Ott
High Schools David Douglas
Others
Senior Community No
Acceptable Financing Cash, Conventional, FHA, VALoan
Listing Terms Cash, Conventional, FHA, VALoan
Read Less Info
Want to know what your home might be worth? Contact us for a FREE valuation!

Our team is ready to help you sell your home for the highest possible price ASAP

GET MORE INFORMATION

Principal Broker | Lic# 201210644
ted@beachdogrealestategroup.com
1915 NE Stucki Ave. Suite 250, Hillsboro, OR, 97006







