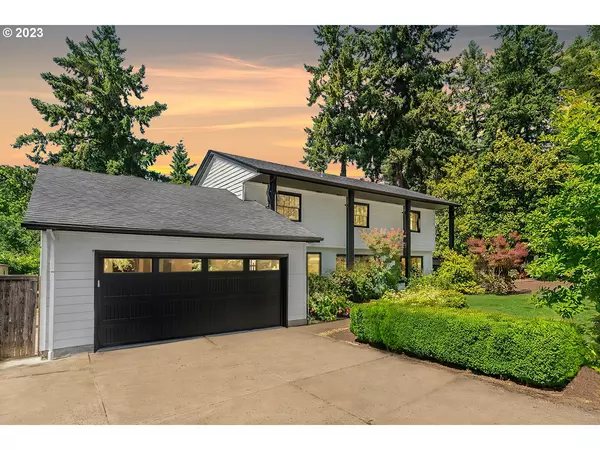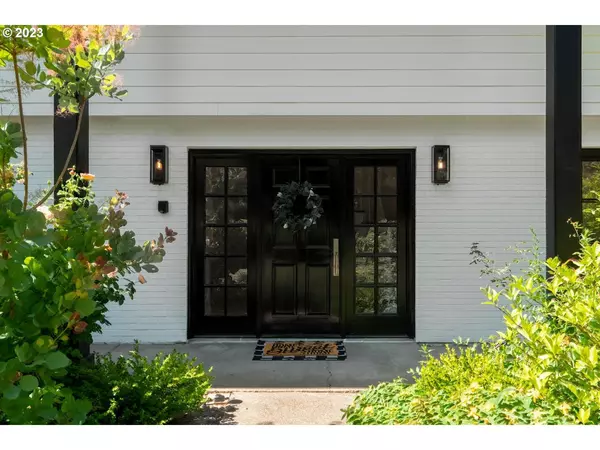Bought with Premiere Property Group, LLC
$715,000
$699,900
2.2%For more information regarding the value of a property, please contact us for a free consultation.
5 Beds
2.1 Baths
2,733 SqFt
SOLD DATE : 07/20/2023
Key Details
Sold Price $715,000
Property Type Single Family Home
Sub Type Single Family Residence
Listing Status Sold
Purchase Type For Sale
Square Footage 2,733 sqft
Price per Sqft $261
Subdivision Hyland Hills
MLS Listing ID 23624328
Sold Date 07/20/23
Style Stories2, Colonial
Bedrooms 5
Full Baths 2
HOA Y/N No
Year Built 1968
Annual Tax Amount $8,312
Tax Year 2022
Lot Size 10,454 Sqft
Property Description
Stunning Highland Hills Colonial Charmer situated on a coveted .24 acre corner lot. This beautiful maintained home offers an abundance of natural light, elegance, and timeless charm. Boasting 2,722 Sqft, 5 bedrooms and 2.5 baths it features original refinished hardwood floors that exude timeless beauty. The updated kitchen is a chef's dream, equipped with stainless steel Bosch appliances, gas stove, & walk-in pantry for added convenience. Upstairs, you'll find 4 spacious bedrooms including the primary suite w/fireplace, timeless bathroom with clawfoot soaker tub, massive bonus flex space with endless possibilities; playroom for children, media room or even a dedicated fitness area, this versatile space allows you to customize it to suit your preferences. The main floor offers a versatile bedroom that can be used as a home office, providing a perfect blend of work and relaxation. This home showcases three cozy fireplaces, adding warmth and character throughout the home. In addition to the attached oversized two-car garage, there's a bonus detached workshop, providing ample space for hobbies and storage. Open up the double doors in the kitchen to a covered back patio which leads to a peaceful and fully-fenced backyard, ideal for entertaining guests or enjoying quiet moments of tranquility. With new siding and paint on the house, the exterior boasts a fresh and inviting look. Planty of space on the side of the home for extra parking. The community surrounding this home offers an array of walking trails, perfect for outdoor enthusiasts. Parks and schools are just minutes away, making it convenient for families. Don't miss this opportunity to own a home that combines classic charm with modern updates in a highly sought-after neighborhood. Schedule your showing today!
Location
State OR
County Washington
Area _150
Rooms
Basement Crawl Space
Interior
Interior Features Garage Door Opener, Hardwood Floors, High Ceilings, Laundry, Tile Floor, Vaulted Ceiling, Vinyl Floor, Washer Dryer
Heating Forced Air
Cooling Central Air
Fireplaces Number 3
Fireplaces Type Gas, Wood Burning
Appliance Builtin Oven, Cooktop, Dishwasher, Disposal, Free Standing Gas Range, Free Standing Refrigerator, Gas Appliances, Island, Range Hood, Stainless Steel Appliance
Exterior
Exterior Feature Covered Deck, Fenced, Gazebo, Patio, Tool Shed, Workshop, Yard
Garage Attached
Garage Spaces 2.0
View Y/N true
View Seasonal, Trees Woods
Roof Type Composition
Garage Yes
Building
Lot Description Corner Lot, Level, Seasonal, Trees
Story 2
Foundation Concrete Perimeter
Sewer Public Sewer
Water Public Water
Level or Stories 2
New Construction No
Schools
Elementary Schools Fir Grove
Middle Schools Highland Park
High Schools Southridge
Others
Senior Community No
Acceptable Financing Cash, Conventional, FHA, VALoan
Listing Terms Cash, Conventional, FHA, VALoan
Read Less Info
Want to know what your home might be worth? Contact us for a FREE valuation!

Our team is ready to help you sell your home for the highest possible price ASAP

GET MORE INFORMATION

Principal Broker | Lic# 201210644
ted@beachdogrealestategroup.com
1915 NE Stucki Ave. Suite 250, Hillsboro, OR, 97006







