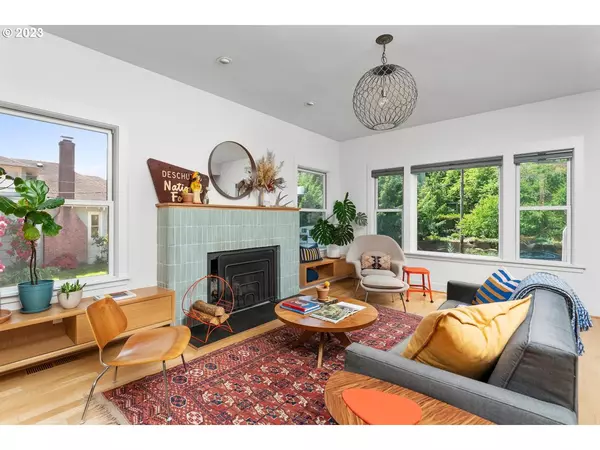Bought with Reger Homes, LLC
$1,110,000
$1,099,000
1.0%For more information regarding the value of a property, please contact us for a free consultation.
4 Beds
3 Baths
3,550 SqFt
SOLD DATE : 07/20/2023
Key Details
Sold Price $1,110,000
Property Type Single Family Home
Sub Type Single Family Residence
Listing Status Sold
Purchase Type For Sale
Square Footage 3,550 sqft
Price per Sqft $312
Subdivision Richmond
MLS Listing ID 23428839
Sold Date 07/20/23
Style Craftsman
Bedrooms 4
Full Baths 3
HOA Y/N No
Year Built 1910
Annual Tax Amount $8,616
Tax Year 2022
Lot Size 3,920 Sqft
Property Description
The Modern Craftsman by Raphael Design. Thoughtfully crafted to be equally beautiful and functional. Taken down to the studs in 2017 and rebuilt to take advantage of the sunny southwest-facing corner lot. Perfectly situated on a quiet residential street in between Division and Hawthorne and merely a block from Seawallcrest Park. Open, bright & airy main level with high ceilings and exposed beams that juxtapose against the smooth drywall. Upgraded wood-framed windows. Gorgeous living room fireplace with Fireclay tile surround. Dining room framed with bay windows on one side and the beautiful open staircase screen on the other. Chef's dream kitchen has an island with seating for 4. High end appliances. Sink overlooking the backyard. Quartz counters and custom cabinetry. Next to the kitchen is a sitting room with French doors to the yard. Laundry on main along with a full bathroom and a 4th bedroom currently used as a TV room. Also of note, a formal entry with built-in floating bench and peg wall. Upstairs are 3 large bedrooms including a primary suite with walk-in closet and en-suite bathroom. The hall bathroom has a tub & dual sinks and bedrooms two and three are spacious and have vaulted ceilings. Also on the second floor: A sunny office nook with views. The basement is ready to be finished or left as the perfect storage space. It features a side door that leads to the gate to the street for easy access of bikes, camping gear, skis, kayaks and paddle boards. Systems have been updated too: 96% efficient gas furnace, AC installed in 2019, radon mitigation system to name a few. Delightful yard is private and features lush lawn area, patio, deck, garden beds and tons of veggies and fruits. The drought tolerant garden has a recently installed Juniper retaining wall. 6 blocks to Division, 5 blocks to Hawthorne - it's no wonder this fantastic home scores a 91 Walk Score and a perfect Bike Score of 100.
Location
State OR
County Multnomah
Area _143
Zoning R5
Rooms
Basement Full Basement, Unfinished
Interior
Interior Features Hardwood Floors, High Ceilings, Laundry, Quartz, Smart Thermostat, Tile Floor, Vaulted Ceiling, Wallto Wall Carpet, Washer Dryer, Wood Floors
Heating Forced Air, Forced Air95 Plus
Cooling Central Air
Fireplaces Number 1
Fireplaces Type Wood Burning
Appliance Builtin Range, Builtin Refrigerator, Cook Island, Dishwasher, Disposal, Gas Appliances, Island, Pantry, Plumbed For Ice Maker, Quartz, Range Hood, Stainless Steel Appliance, Tile
Exterior
Exterior Feature Deck, Fenced, Garden, Patio, Porch, Raised Beds, Smart Camera Recording, Xeriscape Landscaping, Yard
View Y/N true
View Territorial
Roof Type Composition
Garage No
Building
Lot Description Corner Lot, Level, Private, Trees
Story 3
Foundation Concrete Perimeter
Sewer Public Sewer
Water Public Water
Level or Stories 3
New Construction No
Schools
Elementary Schools Abernethy
Middle Schools Hosford
High Schools Cleveland
Others
Senior Community No
Acceptable Financing Cash, Conventional, FHA, VALoan
Listing Terms Cash, Conventional, FHA, VALoan
Read Less Info
Want to know what your home might be worth? Contact us for a FREE valuation!

Our team is ready to help you sell your home for the highest possible price ASAP

GET MORE INFORMATION

Principal Broker | Lic# 201210644
ted@beachdogrealestategroup.com
1915 NE Stucki Ave. Suite 250, Hillsboro, OR, 97006







