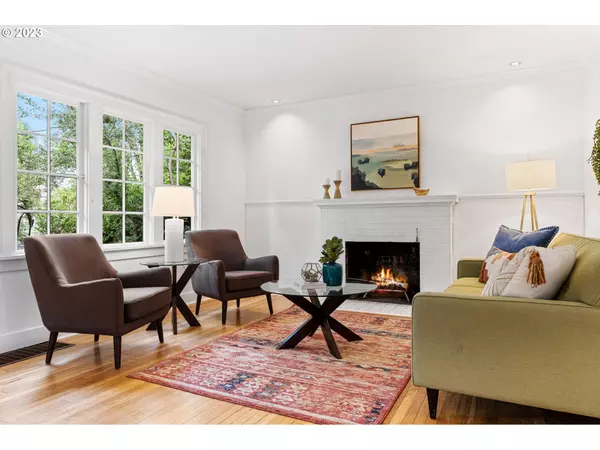Bought with Premiere Property Group, LLC
$630,000
$550,000
14.5%For more information regarding the value of a property, please contact us for a free consultation.
2 Beds
2 Baths
1,754 SqFt
SOLD DATE : 07/21/2023
Key Details
Sold Price $630,000
Property Type Single Family Home
Sub Type Single Family Residence
Listing Status Sold
Purchase Type For Sale
Square Footage 1,754 sqft
Price per Sqft $359
Subdivision Laurelhurst
MLS Listing ID 23244513
Sold Date 07/21/23
Style Bungalow
Bedrooms 2
Full Baths 2
HOA Y/N No
Year Built 1925
Annual Tax Amount $5,434
Tax Year 2022
Lot Size 5,227 Sqft
Property Description
Perched above a quiet street in the desirable Laurelhurst neighborhood, this Bungalow is the Bee's Knees offering a serene living experience, original character including hardwood floors on the main level, and fresh exterior paint in 2023. Step into the welcoming living room, where a wood-burning fireplace anchors the space. A cased opening leads to a formal dining room, perfect for hosting dinner parties. The kitchen is ready for your imagination, providing an opportunity to create the culinary space of your dreams, and features an informal eating area surrounded by windows, offering a picturesque view of the secluded backyard. The main level hosts two bedrooms that share a retro-style bathroom, adding another touch of nostalgia to the home. Downstairs, the finished lower level provides even more living space with a non-conforming third bedroom, a family room with two walls of built-ins, a second full bathroom, and a laundry room. Outside, raised garden beds in the front offer a green thumb's delight, while the private backyard beckons you to unwind on the expansive patio. A tool shed and detached garage provide space for all your hobbies, and additional storage space is available in the oversized attic. [Home Energy Score = 5. HES Report at https://rpt.greenbuildingregistry.com/hes/OR10216921]
Location
State OR
County Multnomah
Area _142
Zoning R5
Rooms
Basement Finished, Full Basement
Interior
Interior Features Concrete Floor, Hardwood Floors, Laundry
Heating Forced Air
Cooling None
Fireplaces Number 1
Fireplaces Type Wood Burning
Appliance Builtin Range, Dishwasher, Free Standing Refrigerator, Tile
Exterior
Exterior Feature Fenced, Garden, Patio, Raised Beds, Tool Shed
Garage Detached
Garage Spaces 1.0
View Y/N false
Roof Type Composition
Garage Yes
Building
Lot Description Private, Terraced, Trees
Story 2
Foundation Slab
Sewer Public Sewer
Water Public Water
Level or Stories 2
New Construction No
Schools
Elementary Schools Laurelhurst
Middle Schools Laurelhurst
High Schools Grant
Others
Senior Community No
Acceptable Financing Cash, Conventional, FHA, VALoan
Listing Terms Cash, Conventional, FHA, VALoan
Read Less Info
Want to know what your home might be worth? Contact us for a FREE valuation!

Our team is ready to help you sell your home for the highest possible price ASAP

GET MORE INFORMATION

Principal Broker | Lic# 201210644
ted@beachdogrealestategroup.com
1915 NE Stucki Ave. Suite 250, Hillsboro, OR, 97006







