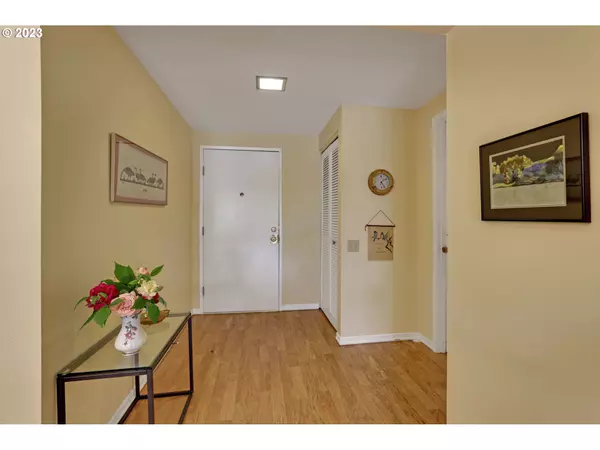Bought with RE/MAX Equity Group
$385,000
$385,000
For more information regarding the value of a property, please contact us for a free consultation.
2 Beds
2 Baths
1,172 SqFt
SOLD DATE : 07/21/2023
Key Details
Sold Price $385,000
Property Type Townhouse
Sub Type Attached
Listing Status Sold
Purchase Type For Sale
Square Footage 1,172 sqft
Price per Sqft $328
Subdivision Garden Villa
MLS Listing ID 23269963
Sold Date 07/21/23
Style Common Wall, Contemporary
Bedrooms 2
Full Baths 2
Condo Fees $195
HOA Fees $195/mo
HOA Y/N Yes
Year Built 1970
Annual Tax Amount $3,028
Tax Year 2022
Lot Size 4,356 Sqft
Property Description
Nicely maintained one level condo with some quality updates! Inviting entry, warm tones w/ plenty of natural light throughout. Vaulted ceilings, updated fixtures, cheerful kitchen w/ garden window all overlooking lovely courtyard. Gracious primary suite w/ walk-in shower/tub combo, walk-in closet & access to backyard. Newer vinyl sliding doors from living room & primary suite to covered patio. Updated heat pump for heating & cooling, storage cabinetry in garage and two storage closets outside. All kitchen appliances incl, washer/dryer neg. Charming front courtyard for morning coffee, walk to nearby indoor pool, and enjoy easy access to nearby stores, banks & restaurants. Desirable 55+ neighborhood w/ an abundance of community activities & clubs, exercise opportunities and optional golf. Buyer move in fee of 1.5% to KCCA.
Location
State OR
County Washington
Area _151
Rooms
Basement Crawl Space
Interior
Interior Features Engineered Hardwood, Garage Door Opener, High Ceilings, High Speed Internet, Laminate Flooring, Laundry, Soaking Tub, Vaulted Ceiling, Vinyl Floor, Wainscoting, Wallto Wall Carpet
Heating Heat Pump
Cooling Heat Pump
Appliance Builtin Oven, Dishwasher, Disposal, Free Standing Range, Free Standing Refrigerator, Pantry, Plumbed For Ice Maker, Range Hood, Stainless Steel Appliance, Tile
Exterior
Exterior Feature Covered Patio, Fenced, Garden, Patio, Porch, Storm Door, Tool Shed, Yard
Garage Attached, Oversized
Garage Spaces 2.0
View Y/N true
View Trees Woods
Roof Type Composition
Garage Yes
Building
Lot Description Level, Private, Trees
Story 1
Sewer Public Sewer
Water Public Water
Level or Stories 1
New Construction No
Schools
Elementary Schools Deer Creek
Middle Schools Twality
High Schools Tualatin
Others
HOA Name There are two HOAs, KCCA has annual dues of $1400/yr per person and Garden Villa has monthly dues.
Senior Community Yes
Acceptable Financing Cash, Conventional, VALoan
Listing Terms Cash, Conventional, VALoan
Read Less Info
Want to know what your home might be worth? Contact us for a FREE valuation!

Our team is ready to help you sell your home for the highest possible price ASAP

GET MORE INFORMATION

Principal Broker | Lic# 201210644
ted@beachdogrealestategroup.com
1915 NE Stucki Ave. Suite 250, Hillsboro, OR, 97006







