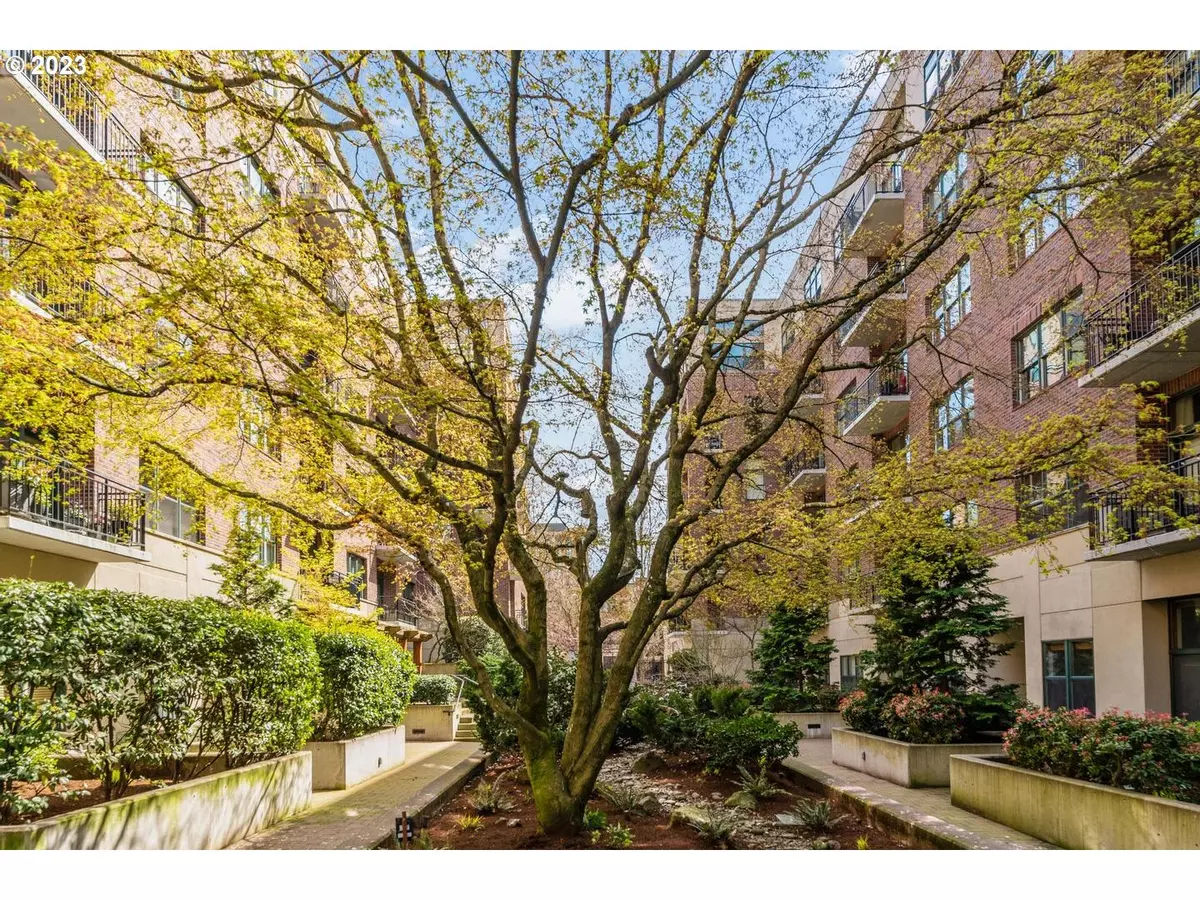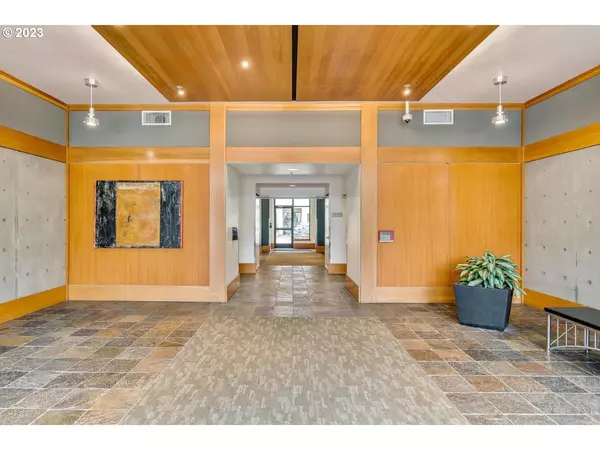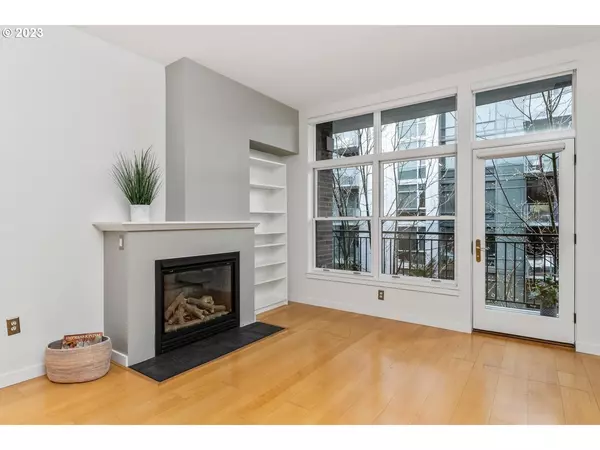Bought with Living Room Realty
$335,580
$339,900
1.3%For more information regarding the value of a property, please contact us for a free consultation.
1 Bed
1 Bath
774 SqFt
SOLD DATE : 07/21/2023
Key Details
Sold Price $335,580
Property Type Condo
Sub Type Condominium
Listing Status Sold
Purchase Type For Sale
Square Footage 774 sqft
Price per Sqft $433
Subdivision Pearl Dist Riverstone Condo
MLS Listing ID 23560011
Sold Date 07/21/23
Style Contemporary
Bedrooms 1
Full Baths 1
Condo Fees $402
HOA Fees $402/mo
HOA Y/N Yes
Year Built 1999
Annual Tax Amount $5,915
Tax Year 2022
Property Description
NEW PRICE. Motivated Estate. With a true one bedroom and new price this condo offers a remarkable opportunity. This thoughtfully crafted space was designed with comfort and convenience in mind. As you enter you'll feel a sense of calm complemented by natural light. The kitchen features a breakfast bar and opens to the dining and living areas. A gas fireplace provides warmth and a charming focal point. With your curated collection, the bookshelves offer a perfect showcase for your favorite reads and treasures. Step out onto your private deck & embrace the freedom of having just the right amount of space to enjoy a morning coffee or bask in the gentle summer breeze. This easy living space maximizes functionality without compromising style. The bedroom offers a peaceful retreat with natural light and newer darkening shades over the large windows. The private, secured courtyard is where you can relax and unwind in the beauty of nature. Deeded secure garage parking, deeded storage unit and bike storage is included. Located in the desirable Pearl District of Portland, you'll find yourself surrounded by a vibrant community. One block from Jamison Square and steps to an array of shops, restaurants, and cultural attractions. The rental cap has not been met. Two pets are allowed up to 65 pounds. Your pied-a-terre is ready and waiting for you.
Location
State OR
County Multnomah
Area _148
Interior
Interior Features Elevator, Garage Door Opener, Hardwood Floors, Laundry, Lo V O C Material, Sprinkler, Tile Floor, Wallto Wall Carpet, Washer Dryer, Wood Floors
Heating Forced Air
Cooling Central Air
Fireplaces Number 1
Fireplaces Type Gas
Appliance Dishwasher, Disposal, Free Standing Gas Range, Free Standing Refrigerator, Microwave, Tile
Exterior
Exterior Feature Covered Arena, Covered Deck, Garden, Security Lights
Garage Attached
Garage Spaces 1.0
View Y/N true
View City
Roof Type Composition
Garage Yes
Building
Lot Description Gated, Street Car, Trees
Story 1
Foundation Concrete Perimeter
Sewer Public Sewer
Water Public Water
Level or Stories 1
New Construction No
Schools
Elementary Schools Chapman
Middle Schools West Sylvan
High Schools Lincoln
Others
Senior Community No
Acceptable Financing Cash, Conventional, VALoan
Listing Terms Cash, Conventional, VALoan
Read Less Info
Want to know what your home might be worth? Contact us for a FREE valuation!

Our team is ready to help you sell your home for the highest possible price ASAP

GET MORE INFORMATION

Principal Broker | Lic# 201210644
ted@beachdogrealestategroup.com
1915 NE Stucki Ave. Suite 250, Hillsboro, OR, 97006







