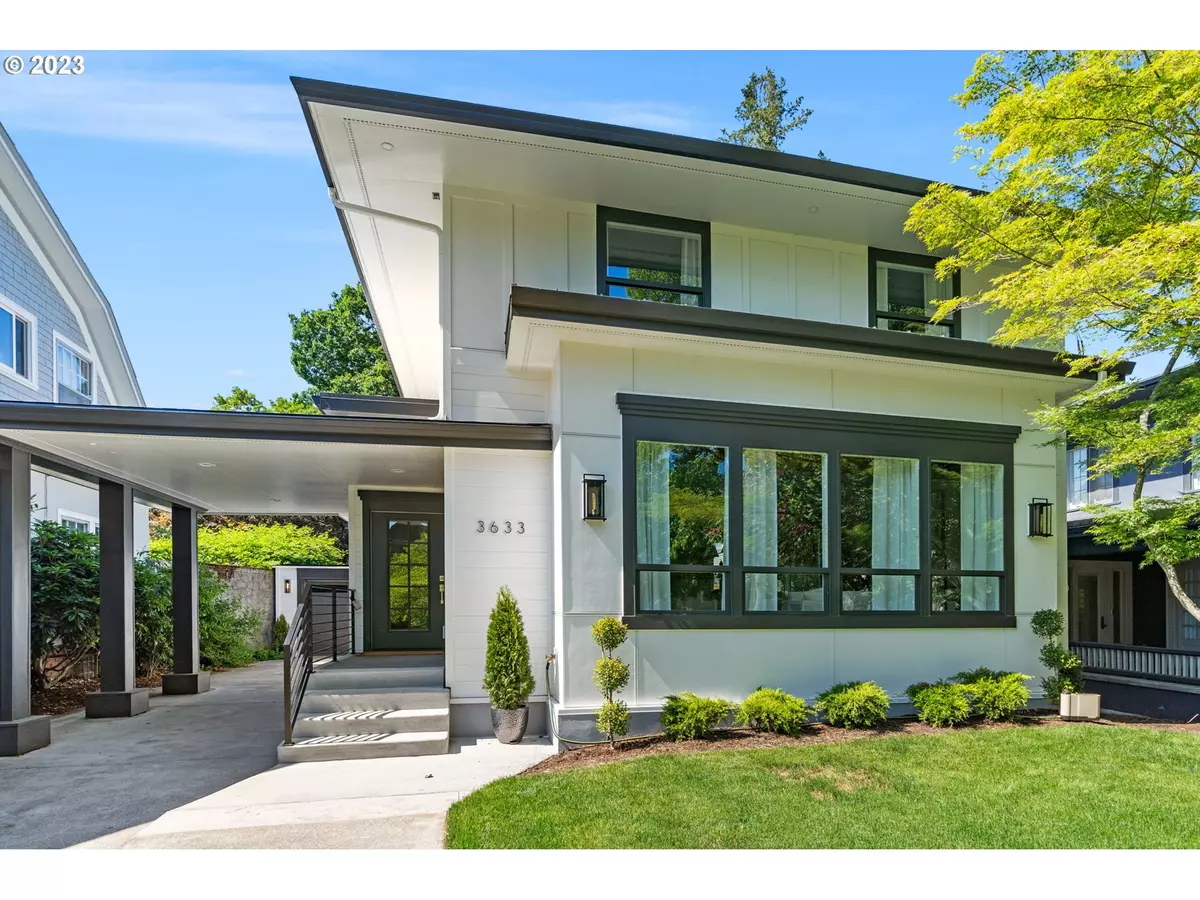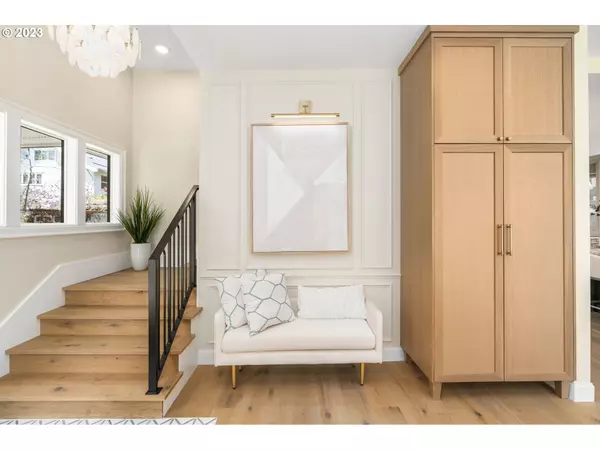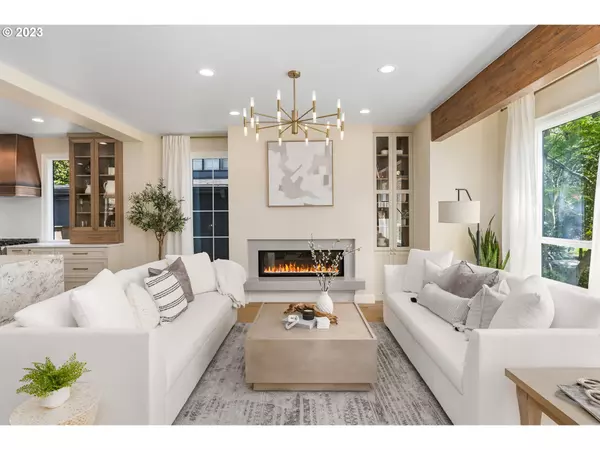Bought with Windermere Realty Trust
$1,550,000
$1,599,900
3.1%For more information regarding the value of a property, please contact us for a free consultation.
5 Beds
3.1 Baths
3,004 SqFt
SOLD DATE : 07/21/2023
Key Details
Sold Price $1,550,000
Property Type Single Family Home
Sub Type Single Family Residence
Listing Status Sold
Purchase Type For Sale
Square Footage 3,004 sqft
Price per Sqft $515
Subdivision Laurelhurst
MLS Listing ID 23331829
Sold Date 07/21/23
Style Craftsman, Four Square
Bedrooms 5
Full Baths 3
HOA Y/N No
Year Built 1913
Annual Tax Amount $9,655
Tax Year 2022
Lot Size 5,227 Sqft
Property Description
Nestled in the highly coveted Laurelhurst neighborhood, this beautifully remodeled historic registry home is a true gem! Originally built in 1913, it has undergone a complete renovation inside and out, leaving no detail untouched. This meticulously curated remodel showcases high-quality finishes and tasteful touches throughout. The chef's kitchen is an absolute showstopper, seamlessly integrated into the open floorplan. Custom white oak cabinets, a stunning copper range hood, and a massive waterfall island create a focal point that is perfect for both meal prep and entertaining guests. Top-of-the-line Jennair appliances elevate your cooking experience, while the incredible walk-in pantry offers ample storage space for all your kitchen essentials. Large, brand new Milgard windows bathe the home in natural light, creating an inviting and airy feel. The spa-like primary bathroom features heated floors, a walk-in shower, and a freestanding tub adorned with a custom niche. The spacious basement provides two versatile living spaces, complete with a wet bar, two additional bedrooms, and a full bathroom. This area offers plenty of room for guests or could easily serve as an in-law suite. This property flawlessly blends modern luxury with Portland's historic charm, offering the best of both worlds. Don't miss out on the opportunity to own this one-of-a-kind home in the highly sought-after Laurelhurst neighborhood. [Home Energy Score = 6. HES Report at https://rpt.greenbuildingregistry.com/hes/OR10205093]
Location
State OR
County Multnomah
Area _142
Rooms
Basement Exterior Entry, Finished, Full Basement
Interior
Interior Features Engineered Hardwood, Garage Door Opener, Granite, Heated Tile Floor, Laundry, Plumbed For Central Vacuum, Quartz, Smart Thermostat, Soaking Tub, Tile Floor
Heating Heat Pump
Cooling Heat Pump
Fireplaces Number 1
Fireplaces Type Gas
Appliance Builtin Refrigerator, Dishwasher, Disposal, Gas Appliances, Granite, Island, Pantry, Quartz, Range Hood, Stainless Steel Appliance, Tile
Exterior
Exterior Feature Fenced, Patio, Porch, Smart Camera Recording, Yard
Garage Carport, Detached
Garage Spaces 1.0
View Y/N true
View Territorial
Roof Type Composition
Garage Yes
Building
Lot Description Level
Story 3
Sewer Public Sewer
Water Public Water
Level or Stories 3
New Construction No
Schools
Elementary Schools Laurelhurst
Middle Schools Laurelhurst
High Schools Grant
Others
Senior Community No
Acceptable Financing Cash, Conventional
Listing Terms Cash, Conventional
Read Less Info
Want to know what your home might be worth? Contact us for a FREE valuation!

Our team is ready to help you sell your home for the highest possible price ASAP

GET MORE INFORMATION

Principal Broker | Lic# 201210644
ted@beachdogrealestategroup.com
1915 NE Stucki Ave. Suite 250, Hillsboro, OR, 97006







