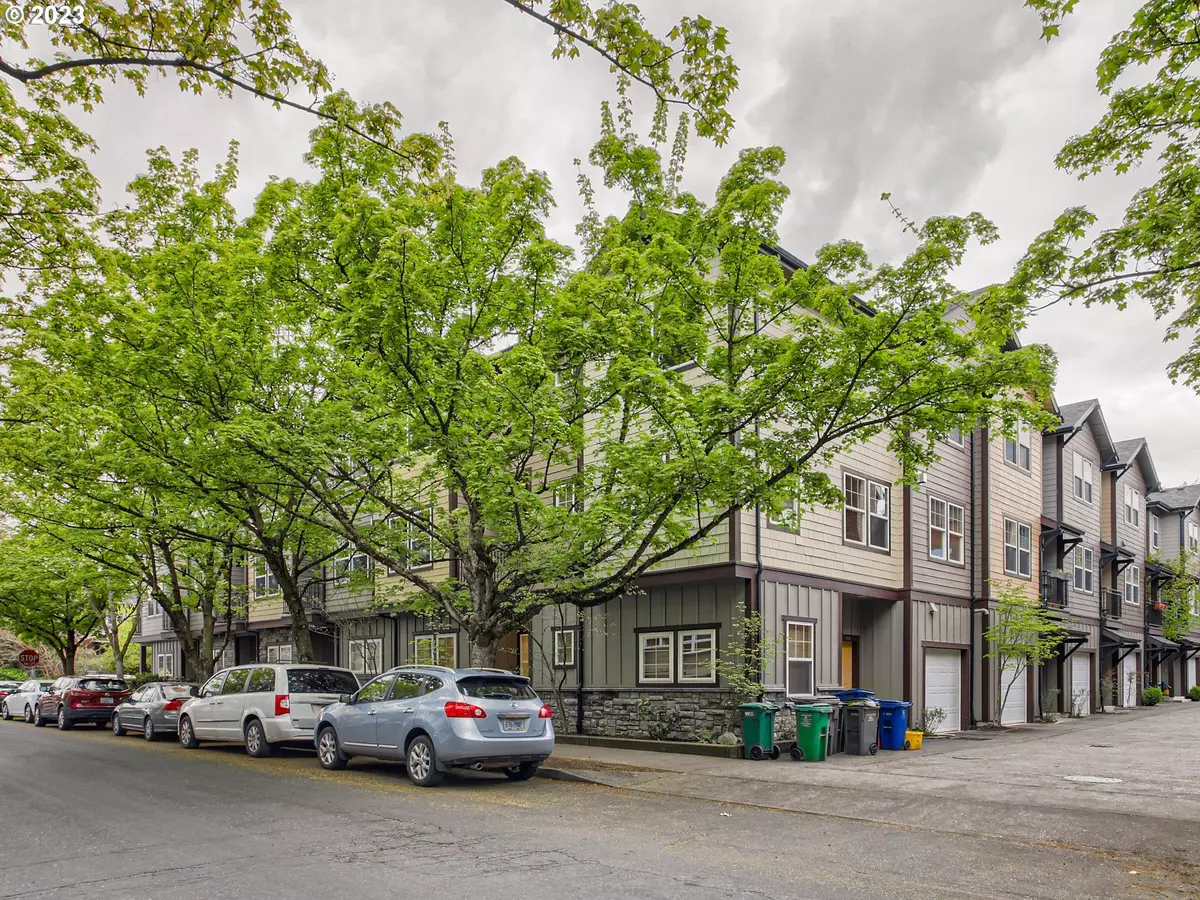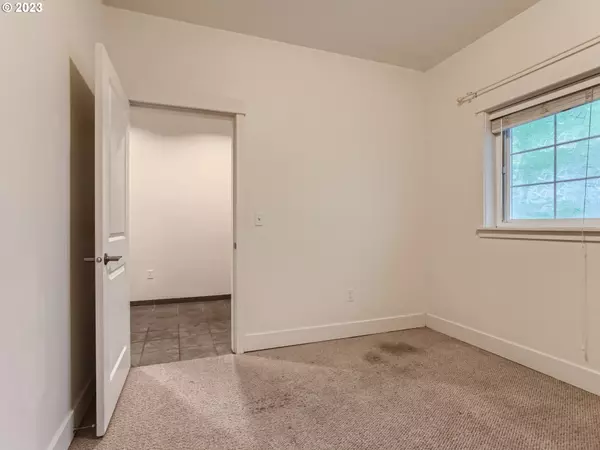Bought with Neighbors Realty
$513,800
$515,000
0.2%For more information regarding the value of a property, please contact us for a free consultation.
2 Beds
2.1 Baths
1,460 SqFt
SOLD DATE : 07/19/2023
Key Details
Sold Price $513,800
Property Type Townhouse
Sub Type Townhouse
Listing Status Sold
Purchase Type For Sale
Square Footage 1,460 sqft
Price per Sqft $351
Subdivision Belmont
MLS Listing ID 23260230
Sold Date 07/19/23
Style Townhouse
Bedrooms 2
Full Baths 2
Condo Fees $450
HOA Fees $450/mo
HOA Y/N Yes
Year Built 2006
Annual Tax Amount $7,312
Tax Year 2022
Property Description
Welcome to the heart of Belmont/Sunnyside. Step into this wonderful 3-story townhome tucked in amongst the trees just off of Belmont and 33rd. 2 bed/2.5 bath w/ bonus room off of the entry that works well as an office or flex room. New carpets. Lofted ceilings in the 2 bedrooms make for a light and airy feel and the house breathes well from the upper windows when catching a summer breeze. A/C cools off the house from behind the shade of the street trees on hotter days. Stay warm and cozy during winter in the living room with the gas fireplace while entertaining guests. Step out for the day or the evening into one of the most vibrant and accommodating neighborhoods in SE Portland. Many shops, grocers, and restaurants to hit up, along with Laurelhurst and Peacock Lane nearby. And to top it off, the 1-car garage makes for ease of coming and going from the neighborhood without worrying about parking. [Home Energy Score = 8. HES Report at https://rpt.greenbuildingregistry.com/hes/OR10185792]
Location
State OR
County Multnomah
Area _143
Zoning CM2
Rooms
Basement None
Interior
Interior Features Garage Door Opener, Granite, Laundry, Tile Floor, Vaulted Ceiling, Wallto Wall Carpet, Washer Dryer, Wood Floors
Heating Forced Air
Cooling Central Air
Fireplaces Number 1
Fireplaces Type Gas
Appliance Dishwasher, Free Standing Gas Range, Free Standing Refrigerator, Granite, Microwave
Exterior
Exterior Feature Covered Deck, Porch
Garage Attached
Garage Spaces 1.0
View Y/N false
Roof Type Composition
Garage Yes
Building
Story 3
Sewer Public Sewer
Water Public Water
Level or Stories 3
New Construction No
Schools
Elementary Schools Sunnyside Env
Middle Schools Sunnyside Env
High Schools Franklin
Others
Senior Community No
Acceptable Financing Cash, Conventional, FHA, StateGILoan, VALoan
Listing Terms Cash, Conventional, FHA, StateGILoan, VALoan
Read Less Info
Want to know what your home might be worth? Contact us for a FREE valuation!

Our team is ready to help you sell your home for the highest possible price ASAP

GET MORE INFORMATION

Principal Broker | Lic# 201210644
ted@beachdogrealestategroup.com
1915 NE Stucki Ave. Suite 250, Hillsboro, OR, 97006







