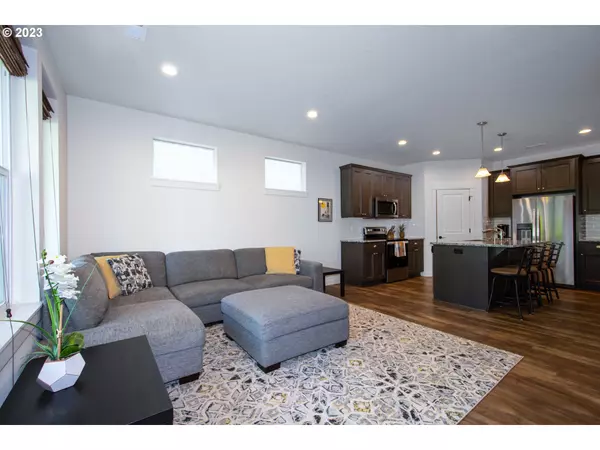Bought with Premiere Property Group, LLC
$451,500
$449,000
0.6%For more information regarding the value of a property, please contact us for a free consultation.
3 Beds
2.1 Baths
1,635 SqFt
SOLD DATE : 07/21/2023
Key Details
Sold Price $451,500
Property Type Single Family Home
Sub Type Single Family Residence
Listing Status Sold
Purchase Type For Sale
Square Footage 1,635 sqft
Price per Sqft $276
Subdivision Pioneer East
MLS Listing ID 23555887
Sold Date 07/21/23
Style Stories2, Contemporary
Bedrooms 3
Full Baths 2
Condo Fees $32
HOA Fees $32/mo
HOA Y/N Yes
Year Built 2020
Annual Tax Amount $3,342
Tax Year 2023
Lot Size 2,613 Sqft
Property Description
This single-family home has a very livable floor plan with high ceilings, open concept great room. Granite counter tops, large island & tile backsplash. Walk in pantry. Custom window coverings. Sunny interior natural light; tons of windows w/ views of the landscaped back yard. Blueberries and fruit tree grafted w/ a variety of apples. Upgraded (partially covered) patio for an outside living area and fenced backyard access. The spacious primary bedroom upstairs w/ two walk-in closets & wall-to-wall carpet. More storage w/ two additional walk-in closets. Upstairs washer/dryer utility room for convenience. Gas forced air heating plus AC. Fire suppression interior sprinkler system. Two car garage w/ oversized garage door & high ceilings. The community of Pioneer East is conveniently located near shopping, restaurants in the historic downtown area of Ridgefield. Home to the Ridgefield wildlife refuge and the arts district, Ridgefield is fast growing city known for its schools, the Bluegrass Bird fest music festival and Lewis and Clark history. Make an appointment today to see this nice home and become a part of Ridgefield experience.
Location
State WA
County Clark
Area _52
Rooms
Basement Crawl Space
Interior
Interior Features Garage Door Opener, Granite, High Ceilings, Laminate Flooring, Sprinkler, Wallto Wall Carpet, Washer Dryer
Heating Forced Air
Cooling Central Air
Appliance Dishwasher, Disposal, Free Standing Range, Granite, Island, Microwave, Pantry, Plumbed For Ice Maker
Exterior
Exterior Feature Covered Patio, Fenced, Patio, Sprinkler, Yard
Parking Features Attached
Garage Spaces 2.0
View Y/N true
View Seasonal
Roof Type Composition
Accessibility GarageonMain
Garage Yes
Building
Lot Description Flag Lot, Level
Story 2
Foundation Concrete Perimeter, Pillar Post Pier
Sewer Public Sewer
Water Public Water
Level or Stories 2
New Construction No
Schools
Elementary Schools South Ridge
Middle Schools View Ridge
High Schools Ridgefield
Others
HOA Name Blue Mountain Community Management
Senior Community No
Acceptable Financing Cash, Conventional, FHA
Listing Terms Cash, Conventional, FHA
Read Less Info
Want to know what your home might be worth? Contact us for a FREE valuation!

Our team is ready to help you sell your home for the highest possible price ASAP

GET MORE INFORMATION
Principal Broker | Lic# 201210644
ted@beachdogrealestategroup.com
1915 NE Stucki Ave. Suite 250, Hillsboro, OR, 97006







