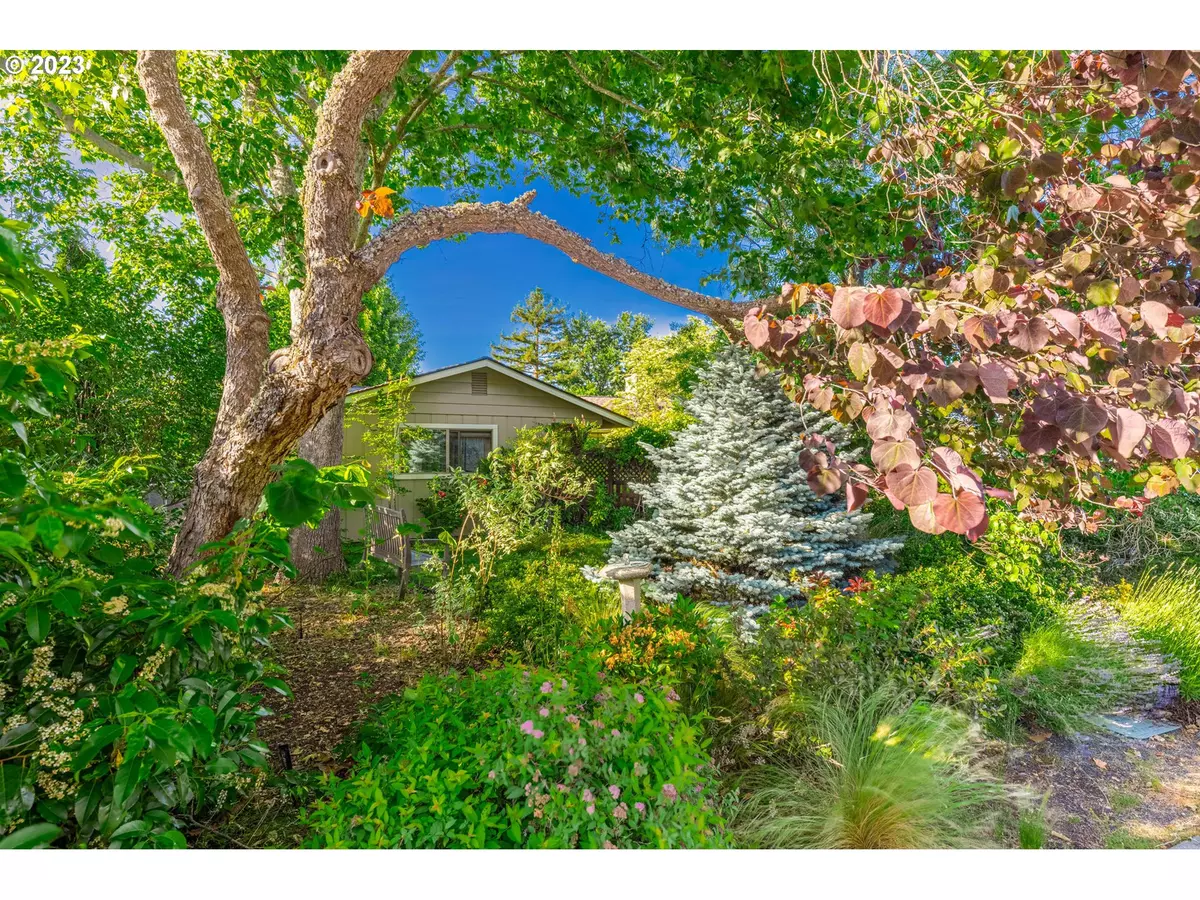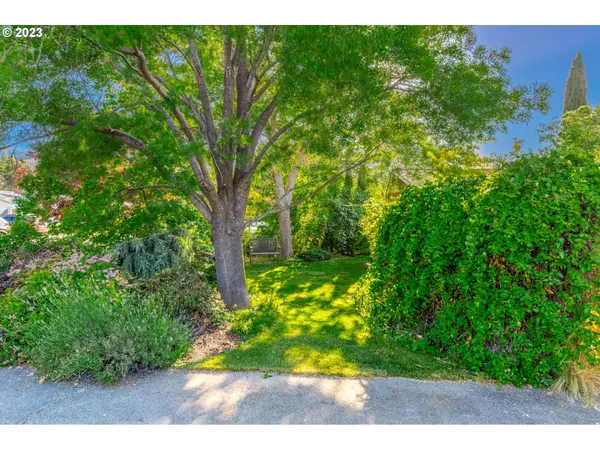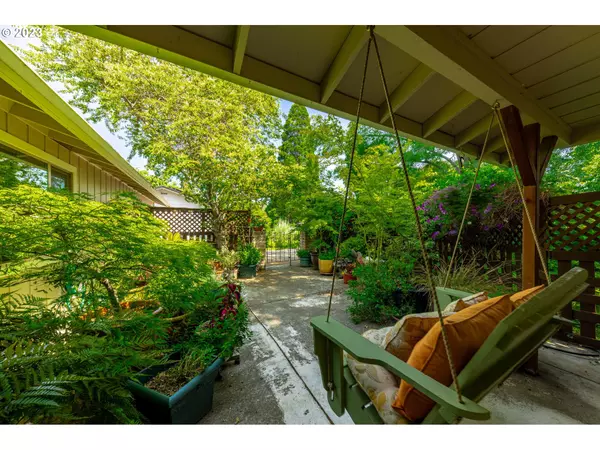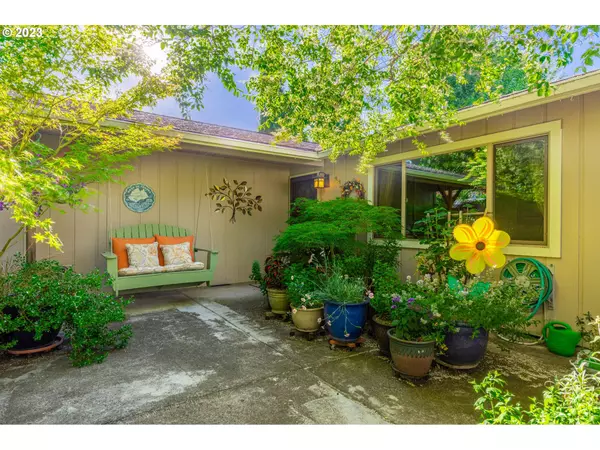Bought with Non Rmls Broker
$519,280
$535,000
2.9%For more information regarding the value of a property, please contact us for a free consultation.
4 Beds
3 Baths
2,078 SqFt
SOLD DATE : 07/21/2023
Key Details
Sold Price $519,280
Property Type Single Family Home
Sub Type Single Family Residence
Listing Status Sold
Purchase Type For Sale
Square Footage 2,078 sqft
Price per Sqft $249
MLS Listing ID 23278189
Sold Date 07/21/23
Style Stories1, Traditional
Bedrooms 4
Full Baths 3
HOA Y/N No
Year Built 1966
Annual Tax Amount $4,053
Tax Year 2022
Lot Size 10,018 Sqft
Property Description
Gated courtyard welcomes you to this single level home with a great floor plan. Top features are 4 bedrooms, 3 baths & a wonderful, 24 x 28 family room. Separate living room with brick fireplace, formal dining room & kitchen with Corian counters, 5-burner convection gas range & stainless appliances. Beautiful outdoor areas with mature trees, lush plantings, & abundance of floral delights. This home has 2 suites. The primary suite is well separated & creates nice extra living & a quiet retreat space for adults or extended family member. You will love the extra-large family room with red oak flooring, gas stove & expanse for all your activities. The front yard is secluded from the street & has private sitting areas surrounded by mature landscaping. The fully fenced rear yard offers a lovely, covered patio, mature maples & firs, large lawn area, mountain views & garden beds featuring a rich bounty. New Milgard windows in 2022, R48 energy efficient. 2 car garage.
Location
State OR
County Jackson
Area _805
Zoning R-1-5
Interior
Interior Features Ceiling Fan, Garage Door Opener, Hardwood Floors, Laundry, Sprinkler, Wallto Wall Carpet, Washer Dryer
Heating Forced Air
Cooling Central Air
Fireplaces Number 2
Fireplaces Type Gas, Wood Burning
Appliance Disposal, Free Standing Refrigerator, Range Hood
Exterior
Exterior Feature Fenced, Garden, Outbuilding, Patio, Raised Beds, Sprinkler, Yard
Garage Attached
Garage Spaces 2.0
View Y/N true
View Territorial
Roof Type Composition
Garage Yes
Building
Lot Description Private, Trees
Story 1
Foundation Concrete Perimeter
Sewer Public Sewer
Water Public Water
Level or Stories 1
New Construction No
Schools
Elementary Schools Helman
Middle Schools Ashland
High Schools Ashland
Others
Senior Community No
Acceptable Financing CallListingAgent, Cash, Conventional, FHA
Listing Terms CallListingAgent, Cash, Conventional, FHA
Read Less Info
Want to know what your home might be worth? Contact us for a FREE valuation!

Our team is ready to help you sell your home for the highest possible price ASAP

GET MORE INFORMATION

Principal Broker | Lic# 201210644
ted@beachdogrealestategroup.com
1915 NE Stucki Ave. Suite 250, Hillsboro, OR, 97006







