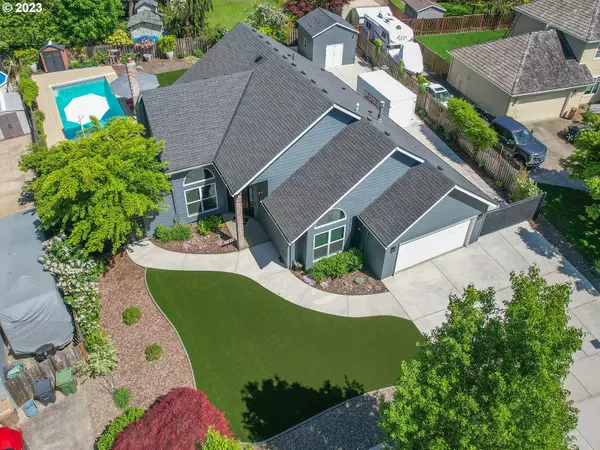Bought with Living Room Realty
$990,000
$985,000
0.5%For more information regarding the value of a property, please contact us for a free consultation.
5 Beds
3 Baths
2,751 SqFt
SOLD DATE : 07/24/2023
Key Details
Sold Price $990,000
Property Type Single Family Home
Sub Type Single Family Residence
Listing Status Sold
Purchase Type For Sale
Square Footage 2,751 sqft
Price per Sqft $359
Subdivision Day Dream Ranch
MLS Listing ID 23327429
Sold Date 07/24/23
Style Stories2, Traditional
Bedrooms 5
Full Baths 3
HOA Y/N No
Year Built 1989
Annual Tax Amount $7,830
Tax Year 2022
Lot Size 0.280 Acres
Property Description
Welcome home!! Daydream ranch original ranch style, three bedroom, two bath, office, 1851 sqft on main level. In 2020 Sellers added approximately 1000 square-foot addition two bedrooms, one full bath, hobby room loft with finished storage and bonus while keeping existing attic space storage with access, with permits. Fully updated kitchen with Miele Steam Oven and Thermador gas range top and warming door appliances. Under cabinet Ice Maker (makes 20 lbs of ice per day) Quartz slab counter tops and backsplash. Update main level bathrooms, solid surface floors on main level and upstairs. Plantation window shutters. Newer commercial grade tankless water heater with built in recirculating pump, vapor barrier. Main level custom office with three work stations plus storage, print station all with quartz countertops. House has tinted windows for energy savings, house features two furnaces and two air conditioning forced air zones. Outside the house features a heated gunite pool with sun deck and auto cover, 14' x 12' gazebo, 14' x 14' shop with 100 amp power and 50 amp plug in on building, fenced 79 foot long RV pad that is extra thick and a 17 foot wide RV gate. Extended driveway apron, driveway, walkways an RV pad have been done within the last three years. Drip irrigation, includes irrigated raised garden beds and low maintenance turf in front and back. 50 amp plug in garage for future EV. Hardwire internet to all interior tv and office work stations. Hard wired exterior security cameras. All closets have built in organizers. Natural Gas for Range top, water heater, pool heater, BBQ. All three bathrooms with heated bidet toilets. Excellent yard to entertain with, or relax and enjoy. Ask about available floor plan/site plan. No HOA. Sellers are both Licensed Realtors® Offers due Sunday July 2 at 8pm, Seller response Monday July 3 by 7pm. Seller reserves right to accept offer at anytime.
Location
State OR
County Clackamas
Area _151
Zoning R
Rooms
Basement Crawl Space
Interior
Interior Features Ceiling Fan, Garage Door Opener, Hardwood Floors, High Ceilings, High Speed Internet, Hookup Available, Laminate Flooring, Laundry, Quartz, Smart Camera Recording, Tile Floor
Heating Forced Air, Forced Air90, Zoned
Cooling Central Air
Fireplaces Number 1
Fireplaces Type Pellet Stove
Appliance Builtin Oven, Convection Oven, Cooktop, Dishwasher, Disposal, E N E R G Y S T A R Qualified Appliances, Gas Appliances, Island, Pantry, Quartz, Range Hood, Stainless Steel Appliance
Exterior
Exterior Feature Covered Patio, Fenced, Garden, Gas Hookup, Gazebo, Patio, Pool, Raised Beds, R V Parking, R V Boat Storage, Smart Camera Recording, Sprinkler, Workshop, Yard
Garage Attached
Garage Spaces 2.0
View Y/N true
View Seasonal
Roof Type Composition
Garage Yes
Building
Lot Description Level
Story 2
Foundation Concrete Perimeter
Sewer Public Sewer
Water Public Water
Level or Stories 2
New Construction No
Schools
Elementary Schools Boones Ferry
Middle Schools Wood
High Schools Wilsonville
Others
Senior Community No
Acceptable Financing Cash, Conventional, VALoan
Listing Terms Cash, Conventional, VALoan
Read Less Info
Want to know what your home might be worth? Contact us for a FREE valuation!

Our team is ready to help you sell your home for the highest possible price ASAP

GET MORE INFORMATION

Principal Broker | Lic# 201210644
ted@beachdogrealestategroup.com
1915 NE Stucki Ave. Suite 250, Hillsboro, OR, 97006







