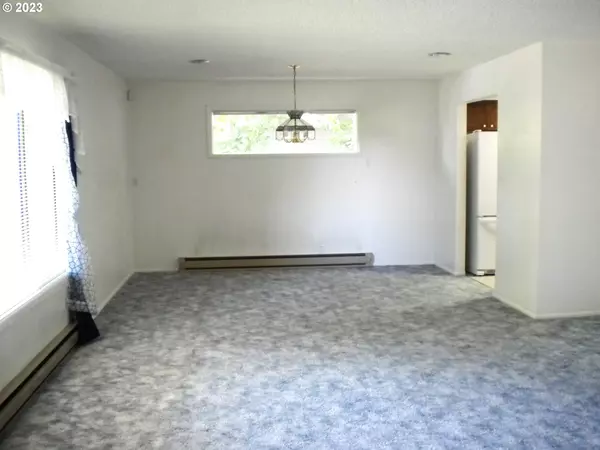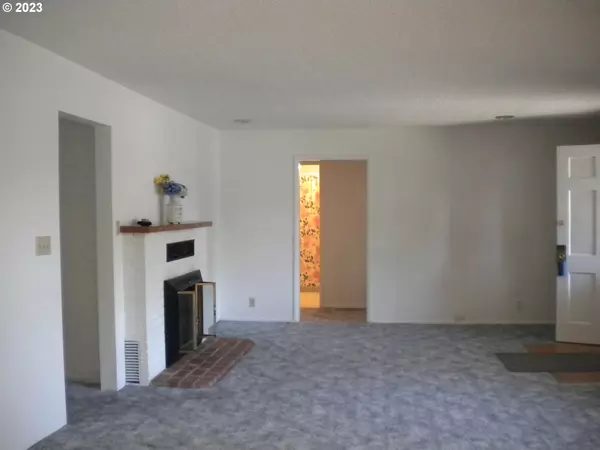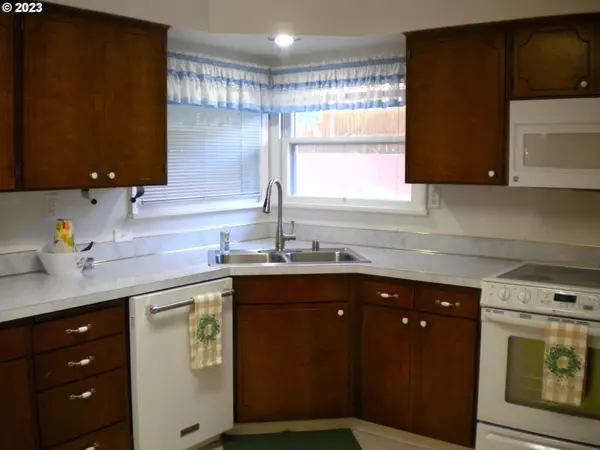Bought with Windermere Real Estate
$338,000
$338,000
For more information regarding the value of a property, please contact us for a free consultation.
4 Beds
2 Baths
2,034 SqFt
SOLD DATE : 07/24/2023
Key Details
Sold Price $338,000
Property Type Single Family Home
Sub Type Single Family Residence
Listing Status Sold
Purchase Type For Sale
Square Footage 2,034 sqft
Price per Sqft $166
MLS Listing ID 23279313
Sold Date 07/24/23
Style Stories1, Ranch
Bedrooms 4
Full Baths 2
HOA Y/N No
Year Built 1952
Annual Tax Amount $2,360
Tax Year 2022
Lot Size 7,405 Sqft
Property Description
Tired of the hustle and bustle of the City? Looking for a small community for your new home, where you might actually know your neighbors? This could be the home for you. A well cared for home with a beautiful view of the Blue mountains and town, brick woodburning fireplace and mature landscaping. With 2034 sf of living space, this home is one of the largest homes available in the area currently. There are 4 bedrooms, 2 full baths, kitchen, eating area,living room and family room. Seller has recently invested over $20K in structural improvements, including a new roof and sewer line from the house to the street. There is a deck in the fully fenced backyard to sit and enjoy the outdoors. Both front and backyards have in ground sprinklers, timer and front yard is terraced. Carport has a built in storage and workshop area. There are sheds in the backyard for tools and additional storage. Storage is plenty inside the house with a pantry, large linen closet and double closets in main bedroom. Short drive to Walla Walla for shopping and wineries. Quick jaunt to town for everyday errands and necessities. This home is move in ready and you can make it your own style with cosmetic upgrades or enjoy it's classic style. Perfect porch size to sit back and relax. Call your agent today for a showing.
Location
State OR
County Umatilla
Area _439
Zoning R2
Rooms
Basement None
Interior
Interior Features Laundry, Vinyl Floor, Wallto Wall Carpet, Wood Floors
Heating Baseboard
Cooling Wall Unit
Fireplaces Number 1
Fireplaces Type Wood Burning
Appliance Builtin Range, Dishwasher, Disposal, Free Standing Refrigerator, Microwave, Pantry, Range Hood
Exterior
Exterior Feature Deck, Fenced, Outbuilding, Porch, Sprinkler, Tool Shed
Garage Carport
View Y/N true
View City, Mountain
Roof Type Shingle
Garage Yes
Building
Lot Description Gentle Sloping, Terraced
Story 1
Foundation Concrete Perimeter
Sewer Public Sewer
Water Public Water
Level or Stories 1
New Construction No
Schools
Elementary Schools Gib Olinger
Middle Schools Central
High Schools Mcloughlin
Others
Senior Community No
Acceptable Financing Cash, Conventional, FHA, USDALoan, VALoan
Listing Terms Cash, Conventional, FHA, USDALoan, VALoan
Read Less Info
Want to know what your home might be worth? Contact us for a FREE valuation!

Our team is ready to help you sell your home for the highest possible price ASAP

GET MORE INFORMATION

Principal Broker | Lic# 201210644
ted@beachdogrealestategroup.com
1915 NE Stucki Ave. Suite 250, Hillsboro, OR, 97006







