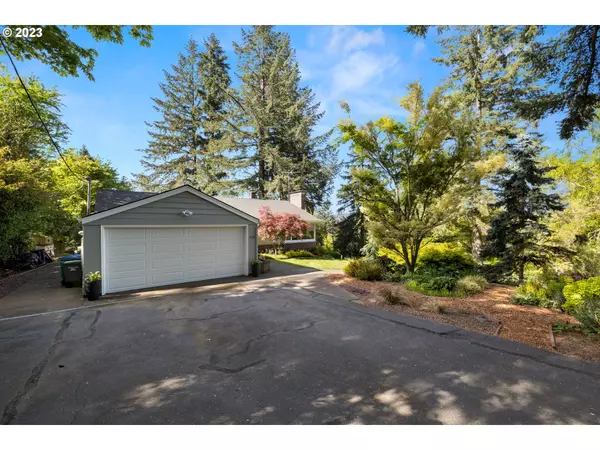Bought with Windermere Realty Trust
$965,750
$930,000
3.8%For more information regarding the value of a property, please contact us for a free consultation.
4 Beds
3 Baths
3,340 SqFt
SOLD DATE : 07/25/2023
Key Details
Sold Price $965,750
Property Type Single Family Home
Sub Type Single Family Residence
Listing Status Sold
Purchase Type For Sale
Square Footage 3,340 sqft
Price per Sqft $289
MLS Listing ID 23538877
Sold Date 07/25/23
Style Daylight Ranch, Mid Century Modern
Bedrooms 4
Full Baths 3
HOA Y/N No
Year Built 1950
Annual Tax Amount $9,457
Tax Year 2022
Lot Size 0.510 Acres
Property Description
Understated Mid-Century Elegance, surrounded by lush perennial gardens with mature trees and flowering shrubs, sits this wonderful 4 bedroom, 3 bath daylight basement home that enjoys views of the southwest hills, sunsets and offers serenity and beauty with the ever changing seasons. The picture windows frame the colors of the landscaping to be enjoyed all year long from the inside or the outdoors. Main level living includes the primary suite, + 2 more bedrooms that could be an office or den, a formal living room, dining area and a large updated Island kitchen. Skylights and large window expanses flood this level with natural light. The primary suite opens to a private deck that overlooks the backyard. The kitchen and dining areas also spill out onto another large deck that offers a wonderful space to gather, BBQ, read a book or just to relax and listen to the birds and watch the squirrels. The lower level with an outside entrance enjoys a family room, kitchenette counter, 1 bedroom, a full bath and a bonus room that has the laundry facilities, space for exercise equipment, craft room or whatever your needs are. Gleaming hardwoods, vinyl windows , newer roof, new gas boiler for the radiant heat, mini split systems for heating and cooling, new garage door and much more shows the love that the current owners have bestowed on this home in the last 38 years. This neighborhood is a hidden gem that has great proximity to downtown Portland, Lake Oswego, Lewis and Clark College and all major arterials. A short walk takes you to Tryon Creek State Park with all its amazing amenities, running/walking trails, bike paths, horse trails and a lush forest that is home to a variety of flora and fauna. [Home Energy Score = 6. HES Report at https://rpt.greenbuildingregistry.com/hes/OR10215251]
Location
State OR
County Multnomah
Area _148
Rooms
Basement Daylight, Finished
Interior
Interior Features Garage Door Opener, Hardwood Floors, Heated Tile Floor, Laundry, Tile Floor, Vinyl Floor, Wallto Wall Carpet, Washer Dryer, Wood Floors
Heating Hot Water, Mini Split, Radiant
Cooling Wall Unit
Fireplaces Number 2
Fireplaces Type Wood Burning
Appliance Builtin Oven, Cooktop, Dishwasher, Disposal, Free Standing Refrigerator, Island, Microwave, Pantry, Plumbed For Ice Maker, Range Hood
Exterior
Exterior Feature Deck, Fenced, Garden, Patio, Raised Beds, R V Parking, R V Boat Storage, Security Lights, Storm Door, Tool Shed, Yard
Garage Attached
Garage Spaces 2.0
View Y/N true
View Territorial, Trees Woods
Roof Type Composition
Garage Yes
Building
Lot Description Gentle Sloping, Level, Trees
Story 2
Foundation Concrete Perimeter
Sewer Public Sewer
Water Public Water
Level or Stories 2
New Construction No
Schools
Elementary Schools Capitol Hill
Middle Schools Jackson
High Schools Ida B Wells
Others
Senior Community No
Acceptable Financing Cash, Conventional, FHA, VALoan
Listing Terms Cash, Conventional, FHA, VALoan
Read Less Info
Want to know what your home might be worth? Contact us for a FREE valuation!

Our team is ready to help you sell your home for the highest possible price ASAP

GET MORE INFORMATION

Principal Broker | Lic# 201210644
ted@beachdogrealestategroup.com
1915 NE Stucki Ave. Suite 250, Hillsboro, OR, 97006







