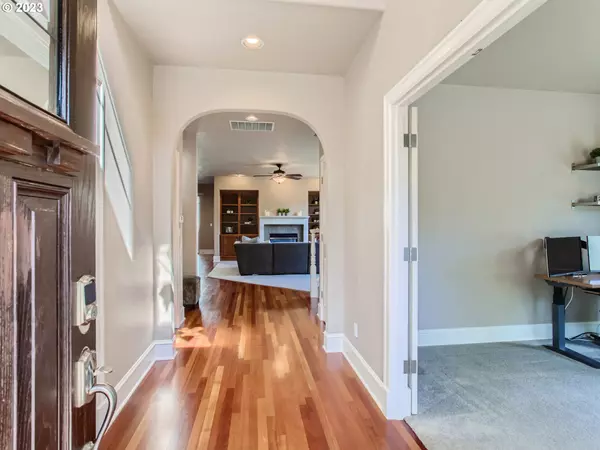Bought with Redfin
$646,000
$625,000
3.4%For more information regarding the value of a property, please contact us for a free consultation.
3 Beds
2.1 Baths
2,528 SqFt
SOLD DATE : 07/25/2023
Key Details
Sold Price $646,000
Property Type Single Family Home
Sub Type Single Family Residence
Listing Status Sold
Purchase Type For Sale
Square Footage 2,528 sqft
Price per Sqft $255
Subdivision Edgewater On The Tualatin
MLS Listing ID 23456350
Sold Date 07/25/23
Style Stories2, Craftsman
Bedrooms 3
Full Baths 2
Condo Fees $346
HOA Fees $115/qua
HOA Y/N Yes
Year Built 2005
Annual Tax Amount $5,974
Tax Year 2023
Lot Size 3,920 Sqft
Property Description
This charming home is situated on a corner lot in a delightful neighborhood and has been impeccably maintained. As you step inside, you'll immediately notice the welcoming and open great-room floorplan, designed to effortlessly accommodate gatherings and create a sense of spaciousness. The kitchen, perfect for aspiring chefs, boasts a generous granite gas cook island with a downdraft, sleek stainless steel appliances, ample cabinetry, and a convenient butler's pantry. In addition to the main living areas, there is a private office space for productivity, along with a versatile den or flex space on the main level. Step outside to the inviting back patios, where you can enjoy outdoor activities and relaxation. The expansive primary suite is truly impressive, featuring a gas fireplace, dual sinks, a spacious walk-in closet, a walk-in shower, and a luxurious soaker tub.Don't overlook the sizable 20' x 11' bonus room, offering endless possibilities. This home ensures enhanced comfort with air conditioning and the convenience of a central vacuum system. The flexible floorplan accommodates a variety of lifestyles, and you'll appreciate its proximity, just one block away from King City Community Park.
Location
State OR
County Washington
Area _151
Rooms
Basement Crawl Space
Interior
Interior Features Ceiling Fan, Central Vacuum, Garage Door Opener, Hardwood Floors, High Ceilings, Soaking Tub, Sprinkler, Wallto Wall Carpet
Heating Forced Air
Cooling Central Air
Fireplaces Number 1
Fireplaces Type Gas
Appliance Builtin Oven, Butlers Pantry, Cook Island, Dishwasher, Disposal, Down Draft, Gas Appliances, Granite, Microwave, Plumbed For Ice Maker, Stainless Steel Appliance, Tile
Exterior
Exterior Feature Fenced, Patio, Porch
Garage Attached
Garage Spaces 2.0
View Y/N false
Roof Type Composition
Garage Yes
Building
Lot Description Level
Story 2
Foundation Concrete Perimeter
Sewer Public Sewer
Water Public Water
Level or Stories 2
New Construction No
Schools
Elementary Schools Deer Creek
Middle Schools Twality
High Schools Tualatin
Others
Senior Community No
Acceptable Financing Cash, Conventional, FHA, VALoan
Listing Terms Cash, Conventional, FHA, VALoan
Read Less Info
Want to know what your home might be worth? Contact us for a FREE valuation!

Our team is ready to help you sell your home for the highest possible price ASAP

GET MORE INFORMATION

Principal Broker | Lic# 201210644
ted@beachdogrealestategroup.com
1915 NE Stucki Ave. Suite 250, Hillsboro, OR, 97006







